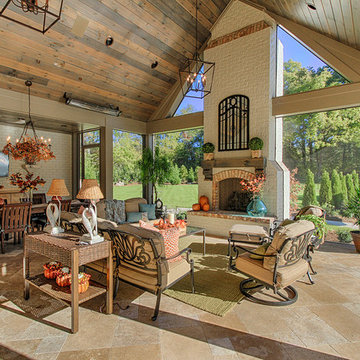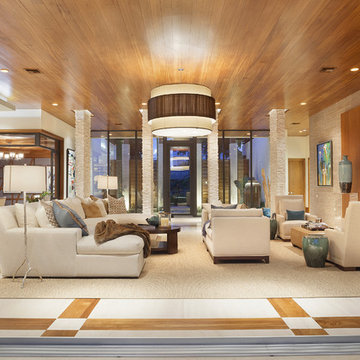70 Expansive Home Design Ideas, Pictures and Inspiration

The Pearl is a Contemporary styled Florida Tropical home. The Pearl was designed and built by Josh Wynne Construction. The design was a reflection of the unusually shaped lot which is quite pie shaped. This green home is expected to achieve the LEED Platinum rating and is certified Energy Star, FGBC Platinum and FPL BuildSmart. Photos by Ryan Gamma
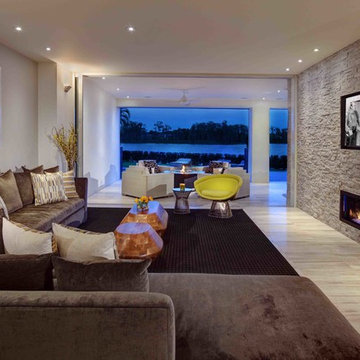
Michael Lowry Photography
Inspiration for an expansive contemporary living room in Orlando with a ribbon fireplace, a stone fireplace surround and a wall mounted tv.
Inspiration for an expansive contemporary living room in Orlando with a ribbon fireplace, a stone fireplace surround and a wall mounted tv.

This master bedroom suite includes an interior hallway leading from the bedroom to either the master bathroom or the greater second-floor area.
All furnishings in this space are available through Martha O'Hara Interiors. www.oharainteriors.com - 952.908.3150
Martha O'Hara Interiors, Interior Selections & Furnishings | Charles Cudd De Novo, Architecture | Troy Thies Photography | Shannon Gale, Photo Styling

Mark Boisclair Photography
Photo of an expansive contemporary open plan games room in Phoenix with a corner fireplace, a stone fireplace surround and a built-in media unit.
Photo of an expansive contemporary open plan games room in Phoenix with a corner fireplace, a stone fireplace surround and a built-in media unit.
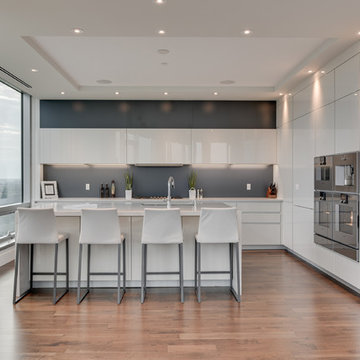
Alex Cote
Design ideas for an expansive contemporary l-shaped open plan kitchen in Calgary with a submerged sink, flat-panel cabinets, white cabinets, engineered stone countertops, grey splashback, stainless steel appliances, medium hardwood flooring, an island, stone slab splashback and brown floors.
Design ideas for an expansive contemporary l-shaped open plan kitchen in Calgary with a submerged sink, flat-panel cabinets, white cabinets, engineered stone countertops, grey splashback, stainless steel appliances, medium hardwood flooring, an island, stone slab splashback and brown floors.

This home design features a two story vaulted great room space with a stone fireplace flanked by custom built in cabinetry. It features a custom two story white arched window. This great room features a blend of enameled and stained work.
Photo by Spacecrafting

Smart Systems' mission is to provide our clients with luxury through technology. We understand that our clients demand the highest quality in audio, video, security, and automation customized to fit their lifestyle. We strive to exceed expectations with the highest level of customer service and professionalism, from design to installation and beyond.
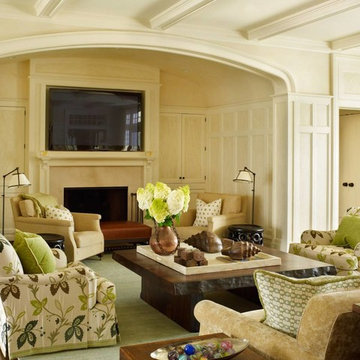
Tria Giovan
Design ideas for an expansive victorian formal living room in New York with beige walls, a stone fireplace surround and a wall mounted tv.
Design ideas for an expansive victorian formal living room in New York with beige walls, a stone fireplace surround and a wall mounted tv.
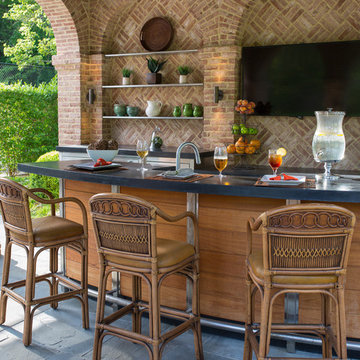
Rich materials and strong geometries match the resolve of the brick. Cast concrete countertops and stainless steel cabinetry create a contemporary cooking space. The curved teak and stainless steel island has two tiers: one for the prep area and appliances, and a higher level for bar stool seating with direct views to a large, flat-screen television. Photography Gus Cantavero
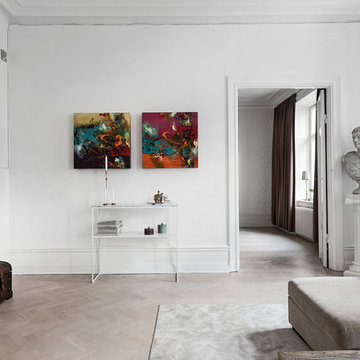
Östermalmsgatan 55
Foto: Patrik Jakobsson
Design ideas for an expansive scandinavian enclosed living room in Stockholm with white walls, light hardwood flooring, no fireplace and a wall mounted tv.
Design ideas for an expansive scandinavian enclosed living room in Stockholm with white walls, light hardwood flooring, no fireplace and a wall mounted tv.

Level Three: The open-plan Penthouse includes kitchen, dining and living room areas. The fireplace mass was designed to incorporate a flat-screen TV that could be enjoyed from the kitchen and dining areas, without blocking the views to the outside. Lighting was designed and/or selected with this same objective.
Photograph © Darren Edwards, San Diego
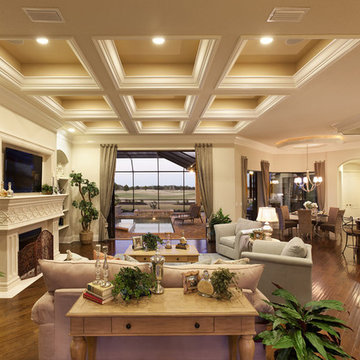
Our Murano Model's Great Room. Point of view from the Entry Foyer. (9) 1'4"' Deep recessed steps in ceiling with 7-1/4" crown molding, 2-3/8" chair rail. Dramatic cast stone fireplace and TV surround and recessed arches with shelving on both sides. Wide plank hand scraped wood flooring laid on the diagonal. The inviting view extends beyond the 10' tall sliding glass doors through the pool area and to the backyard and fairway.

Design ideas for an expansive contemporary u-shaped breakfast bar in Orange County with dark wood cabinets, glass worktops, shaker cabinets, brown splashback, wood splashback, ceramic flooring and beige floors.

Inspiration for an expansive classic conservatory in DC Metro with a two-sided fireplace, a brick fireplace surround, multi-coloured floors, a standard ceiling, slate flooring and a chimney breast.
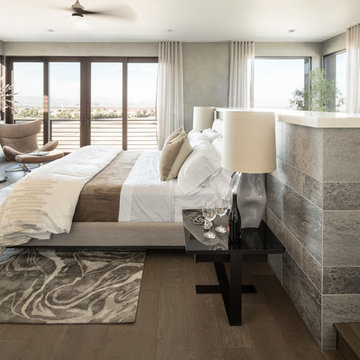
This is an example of an expansive contemporary master and grey and brown bedroom in Las Vegas with grey walls, dark hardwood flooring, a standard fireplace and brown floors.
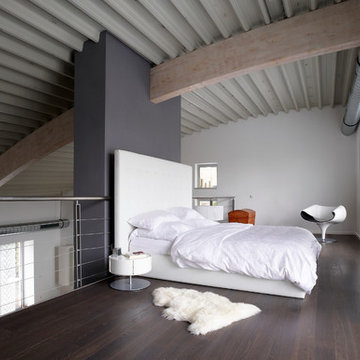
Umbau vom Büro zum Wohnhaus.
Tonnendach,
Foto: Joachim Grothus / Herford
Inspiration for an expansive industrial mezzanine loft bedroom in Other with dark hardwood flooring, no fireplace, white walls, a plastered fireplace surround and brown floors.
Inspiration for an expansive industrial mezzanine loft bedroom in Other with dark hardwood flooring, no fireplace, white walls, a plastered fireplace surround and brown floors.
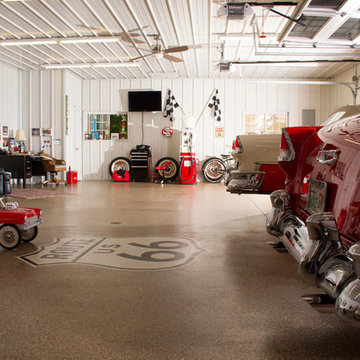
Inspiration for an expansive traditional garage workshop in Chicago with three or more cars.
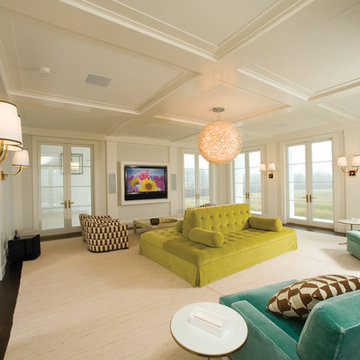
Photo of an expansive contemporary living room in New York with a wall mounted tv.
70 Expansive Home Design Ideas, Pictures and Inspiration
1




















