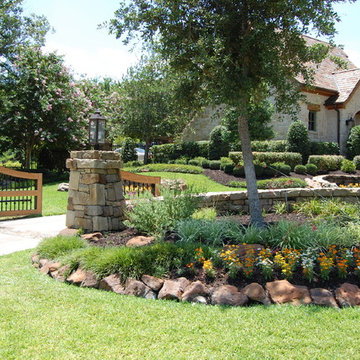14 Expansive Home Design Ideas, Pictures and Inspiration

Photo of an expansive and beige classic two floor detached house in Denver with stone cladding, a hip roof and a shingle roof.
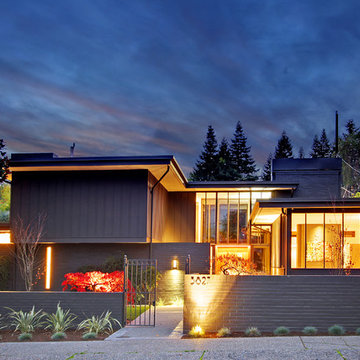
Inspiration for an expansive and gey retro two floor detached house in Seattle with mixed cladding and a flat roof.
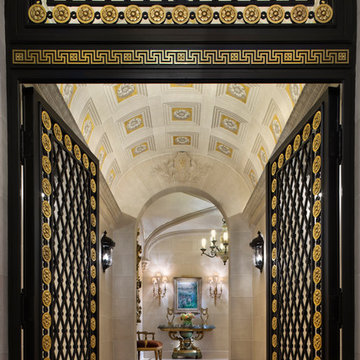
The new interior iron doors in the Main Entry Vestibule incorporate gold leaf rosette accents and hardware and a custom sculpted Angel in the transom to bless everyone as they enter and leave the home.
Historic New York City Townhouse | Renovation by Brian O'Keefe Architect, PC, with Interior Design by Richard Keith Langham
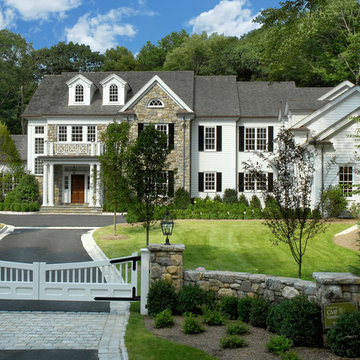
Design ideas for a white and expansive traditional two floor house exterior in New York with vinyl cladding.
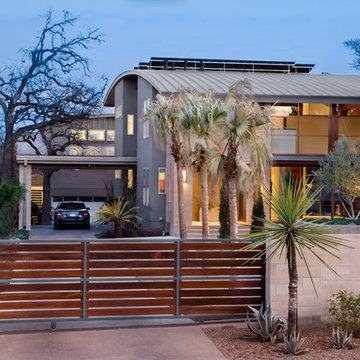
Project by Dick Clark Architecture, Austin Texas
Design ideas for an expansive and gey contemporary two floor house exterior in Austin with mixed cladding.
Design ideas for an expansive and gey contemporary two floor house exterior in Austin with mixed cladding.
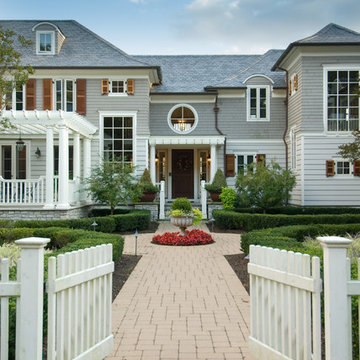
Design ideas for an expansive victorian house exterior in New York with three floors, wood cladding and a hip roof.
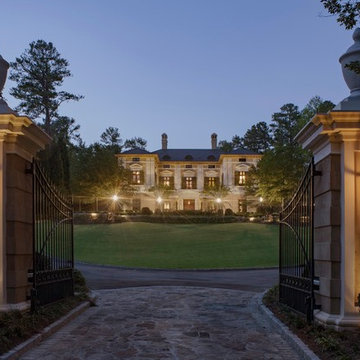
Inspiration for an expansive and beige contemporary two floor house exterior in New Orleans with a hip roof.
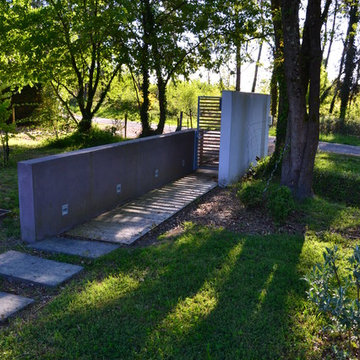
les murs à l'entrée de la propriété accompagnent l'allée de l'entrée et permettent de bien intégrer le portail d'entrée
Marc Lassartesse
Design ideas for an expansive contemporary entrance in Bordeaux with grey walls, light hardwood flooring, a single front door and a light wood front door.
Design ideas for an expansive contemporary entrance in Bordeaux with grey walls, light hardwood flooring, a single front door and a light wood front door.
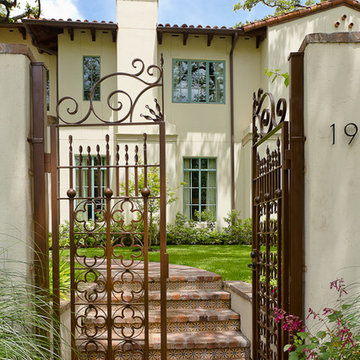
Mirador Builders
Custom designed Concrete Tile Risers
Custom Cut Fir Rafter Tails
Inspiration for an expansive mediterranean front partial sun garden in Houston with a garden path and brick paving.
Inspiration for an expansive mediterranean front partial sun garden in Houston with a garden path and brick paving.
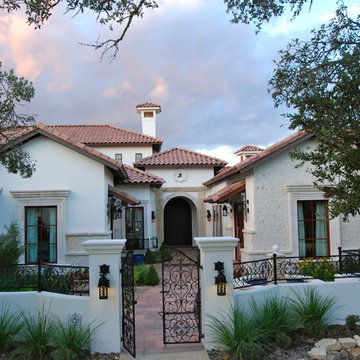
This is an example of an expansive and beige mediterranean two floor render detached house in Austin with a hip roof and a tiled roof.
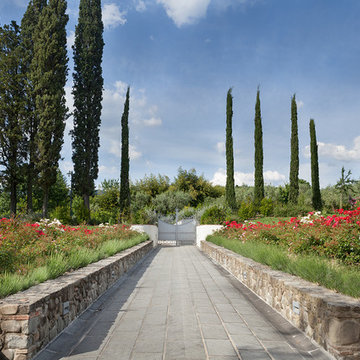
Photo of an expansive classic front formal full sun garden for summer in Florence with a garden path and natural stone paving.
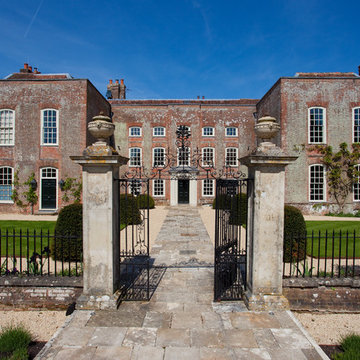
Richard Warburton Photography
Expansive and gey rural brick house exterior in Hampshire with three floors.
Expansive and gey rural brick house exterior in Hampshire with three floors.
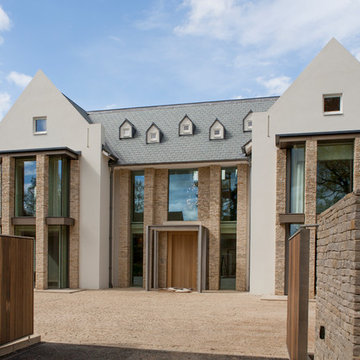
Inspiration for an expansive and beige contemporary detached house in Surrey with three floors, mixed cladding and a hip roof.
14 Expansive Home Design Ideas, Pictures and Inspiration
1




















