115 Expansive Home Design Ideas, Pictures and Inspiration

White kitchen with stacked wall cabinets, custom range hood, and large island with plenty of seating.
Design ideas for an expansive classic kitchen in New York with a submerged sink, shaker cabinets, white cabinets, quartz worktops, stainless steel appliances, dark hardwood flooring, an island and metallic splashback.
Design ideas for an expansive classic kitchen in New York with a submerged sink, shaker cabinets, white cabinets, quartz worktops, stainless steel appliances, dark hardwood flooring, an island and metallic splashback.

The existing 3000 square foot colonial home was expanded to more than double its original size.
The end result was an open floor plan with high ceilings, perfect for entertaining, bathroom for every bedroom, closet space, mudroom, and unique details ~ all of which were high priorities for the homeowner.
Photos-Peter Rymwid Photography

Expansive traditional l-shaped kitchen/diner in Orange County with a belfast sink, white cabinets, marble worktops, blue splashback, ceramic splashback, stainless steel appliances, medium hardwood flooring, multiple islands, brown floors and shaker cabinets.
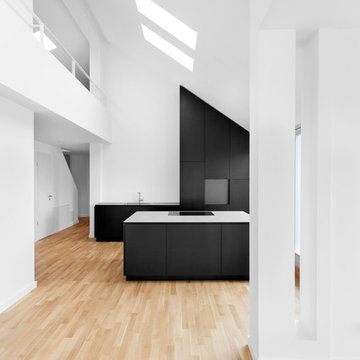
Inspiration for an expansive contemporary open plan kitchen in Other with flat-panel cabinets, black cabinets, white splashback, an island and light hardwood flooring.

Complete Kitchen Remodel Designed by Interior Designer Nathan J. Reynolds and Installed by RI Kitchen & Bath. phone: (508) 837 - 3972 email: nathan@insperiors.com www.insperiors.com Photography Courtesy of © 2012 John Anderson Photography.
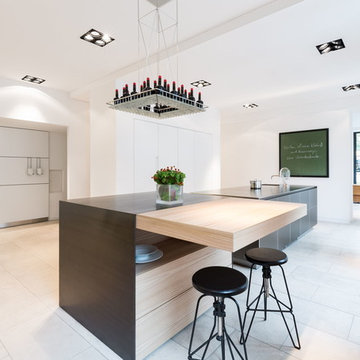
Expansive contemporary single-wall open plan kitchen in Cologne with flat-panel cabinets, white cabinets, stainless steel worktops, multiple islands, an integrated sink and limestone flooring.

This project was a long labor of love. The clients adored this eclectic farm home from the moment they first opened the front door. They knew immediately as well that they would be making many careful changes to honor the integrity of its old architecture. The original part of the home is a log cabin built in the 1700’s. Several additions had been added over time. The dark, inefficient kitchen that was in place would not serve their lifestyle of entertaining and love of cooking well at all. Their wish list included large pro style appliances, lots of visible storage for collections of plates, silverware, and cookware, and a magazine-worthy end result in terms of aesthetics. After over two years into the design process with a wonderful plan in hand, construction began. Contractors experienced in historic preservation were an important part of the project. Local artisans were chosen for their expertise in metal work for one-of-a-kind pieces designed for this kitchen – pot rack, base for the antique butcher block, freestanding shelves, and wall shelves. Floor tile was hand chipped for an aged effect. Old barn wood planks and beams were used to create the ceiling. Local furniture makers were selected for their abilities to hand plane and hand finish custom antique reproduction pieces that became the island and armoire pantry. An additional cabinetry company manufactured the transitional style perimeter cabinetry. Three different edge details grace the thick marble tops which had to be scribed carefully to the stone wall. Cable lighting and lamps made from old concrete pillars were incorporated. The restored stone wall serves as a magnificent backdrop for the eye- catching hood and 60” range. Extra dishwasher and refrigerator drawers, an extra-large fireclay apron sink along with many accessories enhance the functionality of this two cook kitchen. The fabulous style and fun-loving personalities of the clients shine through in this wonderful kitchen. If you don’t believe us, “swing” through sometime and see for yourself! Matt Villano Photography
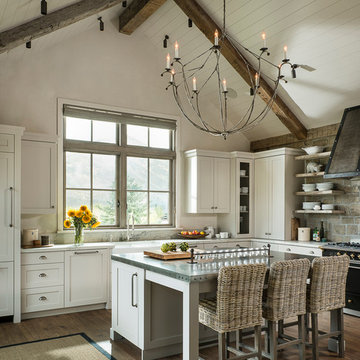
Kitchen Designed by Five Star Kitchen & Bath
Photo by Longview Studios
This is an example of an expansive farmhouse kitchen in Other with a belfast sink, shaker cabinets, stone tiled splashback, medium hardwood flooring and an island.
This is an example of an expansive farmhouse kitchen in Other with a belfast sink, shaker cabinets, stone tiled splashback, medium hardwood flooring and an island.
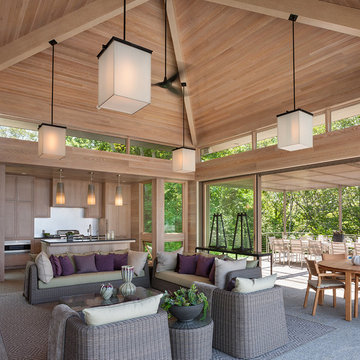
Foster Associates Architects, Stimson Associates Landscape Architects, Warren Jagger Photography
Inspiration for an expansive contemporary back patio in Boston with an outdoor kitchen, concrete slabs and a roof extension.
Inspiration for an expansive contemporary back patio in Boston with an outdoor kitchen, concrete slabs and a roof extension.

Mike P Kelley
stylist: Jennifer Maxcy, hoot n anny home
Design ideas for an expansive traditional kitchen/diner in Los Angeles with a belfast sink, glass-front cabinets, grey cabinets, wood worktops, stainless steel appliances, medium hardwood flooring and metallic splashback.
Design ideas for an expansive traditional kitchen/diner in Los Angeles with a belfast sink, glass-front cabinets, grey cabinets, wood worktops, stainless steel appliances, medium hardwood flooring and metallic splashback.
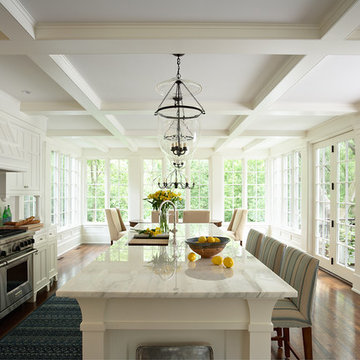
Published in Midwest Home October 2012
Architects: TEA2
Photographer: Susan Gilmore
Design ideas for an expansive classic l-shaped open plan kitchen in Minneapolis with recessed-panel cabinets, white cabinets, marble worktops, stainless steel appliances, a submerged sink, white splashback, metro tiled splashback, dark hardwood flooring and an island.
Design ideas for an expansive classic l-shaped open plan kitchen in Minneapolis with recessed-panel cabinets, white cabinets, marble worktops, stainless steel appliances, a submerged sink, white splashback, metro tiled splashback, dark hardwood flooring and an island.

Level Three: The open-plan Penthouse includes kitchen, dining and living room areas. The fireplace mass was designed to incorporate a flat-screen TV that could be enjoyed from the kitchen and dining areas, without blocking the views to the outside. Lighting was designed and/or selected with this same objective.
Photograph © Darren Edwards, San Diego

Traditional Kitchen with Formal Style
This is an example of an expansive traditional grey and cream l-shaped kitchen/diner in Atlanta with raised-panel cabinets, beige cabinets, stainless steel appliances, a submerged sink, granite worktops, multi-coloured splashback, granite splashback, travertine flooring, an island, orange floors and beige worktops.
This is an example of an expansive traditional grey and cream l-shaped kitchen/diner in Atlanta with raised-panel cabinets, beige cabinets, stainless steel appliances, a submerged sink, granite worktops, multi-coloured splashback, granite splashback, travertine flooring, an island, orange floors and beige worktops.
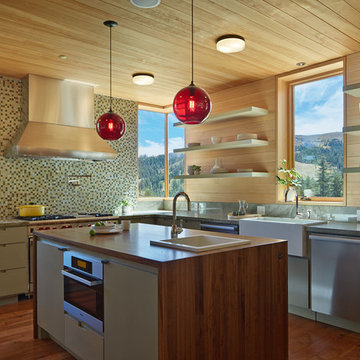
This is an example of an expansive rustic l-shaped kitchen in San Francisco with a belfast sink, flat-panel cabinets, grey cabinets, mosaic tiled splashback, stainless steel appliances and medium hardwood flooring.
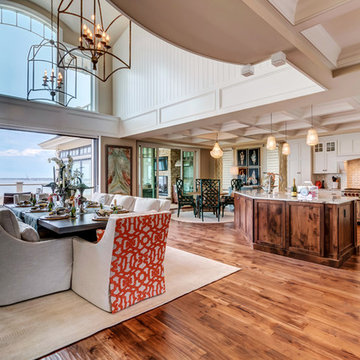
Design: The Interior Collection; Photography: Atlantic Picture; Builder: Dewson Construction Company
Photo of an expansive beach style open plan dining room in Dallas with medium hardwood flooring.
Photo of an expansive beach style open plan dining room in Dallas with medium hardwood flooring.
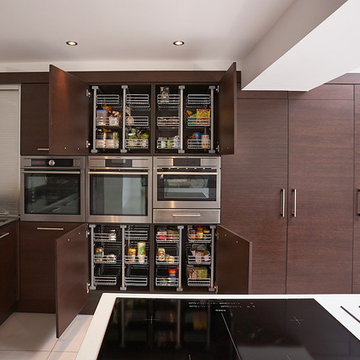
© Paul Leach / Paul Leach Photography 2013
Expansive contemporary kitchen/diner in Other with flat-panel cabinets, dark wood cabinets, stainless steel appliances, a submerged sink, composite countertops, porcelain flooring and an island.
Expansive contemporary kitchen/diner in Other with flat-panel cabinets, dark wood cabinets, stainless steel appliances, a submerged sink, composite countertops, porcelain flooring and an island.

Expansive industrial l-shaped open plan kitchen in Philadelphia with stainless steel appliances, marble worktops, a belfast sink, shaker cabinets, white cabinets and an island.
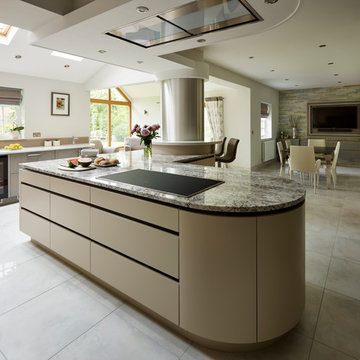
From this angle, looking across the island from the perspective of the cook, the breakfast bar, armchairs and dining table are all visible. The open plan nature of the room is evident. Though the space is large, with such distinct 'zones', each area has a specific purpose which come together beautifully and ergonomically.
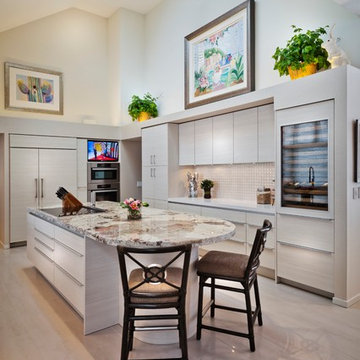
Gilbertson Photography
This is an example of an expansive contemporary galley kitchen in Minneapolis with flat-panel cabinets, light wood cabinets, white splashback, integrated appliances, a double-bowl sink, granite worktops, porcelain splashback, porcelain flooring and an island.
This is an example of an expansive contemporary galley kitchen in Minneapolis with flat-panel cabinets, light wood cabinets, white splashback, integrated appliances, a double-bowl sink, granite worktops, porcelain splashback, porcelain flooring and an island.

This kitchen was 100% designed with entertaining in mind! From the expansive countertops to the fabulous wooden butcher block addition to the island surface - we love the versatility of the space and imagine holidays here must be supreme! There is a huge amount of storage in this kitchen with all the cabinets and drawers, too. Classic colors, warm and cozy, just pure kitchen perfection!
115 Expansive Home Design Ideas, Pictures and Inspiration
1



















