47 Expansive Home Design Ideas, Pictures and Inspiration

Landmarkphotodesign.com
Inspiration for a brown and expansive traditional two floor house exterior in Minneapolis with stone cladding, a shingle roof and a grey roof.
Inspiration for a brown and expansive traditional two floor house exterior in Minneapolis with stone cladding, a shingle roof and a grey roof.
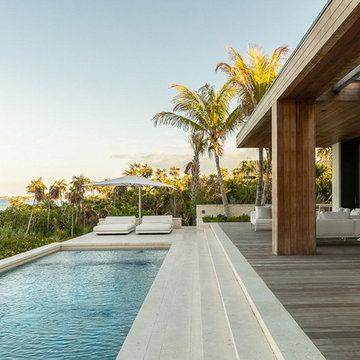
Michael Stavaridis
Design ideas for an expansive beach style back rectangular lengths swimming pool in Miami with decking.
Design ideas for an expansive beach style back rectangular lengths swimming pool in Miami with decking.
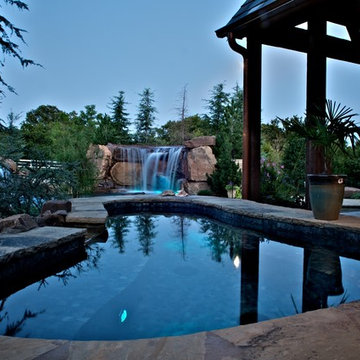
The homeowner had purchased the home which was exactly what they wanted but they did not like the style of the existing pool, and hired us to come up with a design that would compliment the surrounding woods and style of the home. We removed the existing pool and reconfigured the design to accomodate the entertaining needs of the family. Award winning pool and spa design. An L-Shaped backyard provides the perfect setting for a spa - pool combination. Natural boulder waterfall and a small stream connecting the spa and pool areas give a peaceful environment for the homeowner.
Design and Construction by Caviness Landscape Design, Inc.
J. Orthwein Photography

Snap Chic Photography
Inspiration for an expansive and white country two floor detached house in Austin with wood cladding, a pitched roof and a mixed material roof.
Inspiration for an expansive and white country two floor detached house in Austin with wood cladding, a pitched roof and a mixed material roof.
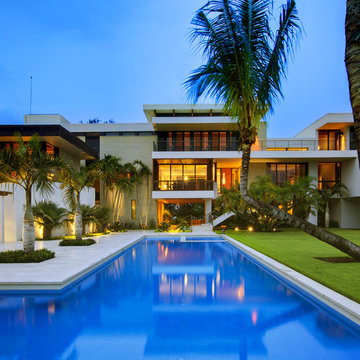
Greg Wilson
This is an example of an expansive contemporary house exterior in Tampa with three floors and mixed cladding.
This is an example of an expansive contemporary house exterior in Tampa with three floors and mixed cladding.
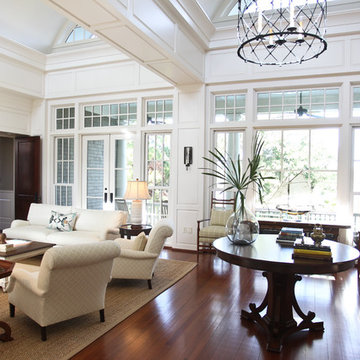
The large living room was divided into several areas: game table, reading area, center table and main sitting/TV area. All white/neutral upholstery is tempered with the use of textures and wood. A custom game table has cup holder pull-outs to keep the card playing surface free of clutter. The bookshelves boast a collection of found items, family photos and books.
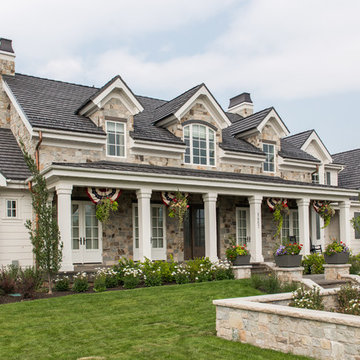
Rebekah Westover Interiors
This is an example of an expansive and multi-coloured traditional two floor detached house in Salt Lake City with a pitched roof, stone cladding and a shingle roof.
This is an example of an expansive and multi-coloured traditional two floor detached house in Salt Lake City with a pitched roof, stone cladding and a shingle roof.
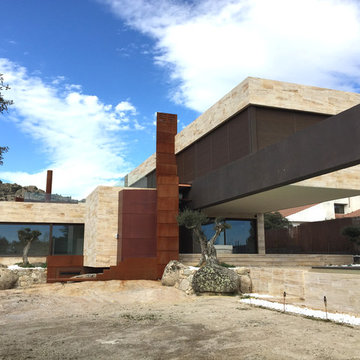
This is an example of an expansive and brown contemporary two floor house exterior in Other with mixed cladding and a flat roof.
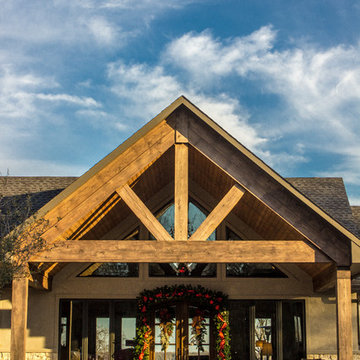
Noel Martin
Expansive rustic entrance in Dallas with a double front door and a dark wood front door.
Expansive rustic entrance in Dallas with a double front door and a dark wood front door.
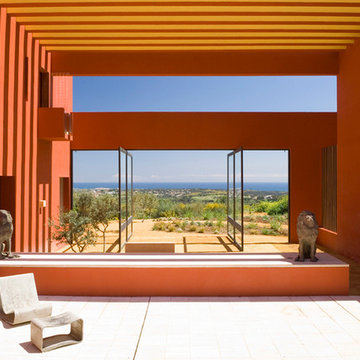
Andreas von Einsiedel
This is an example of an expansive classic courtyard patio in Gothenburg with natural stone paving and a pergola.
This is an example of an expansive classic courtyard patio in Gothenburg with natural stone paving and a pergola.
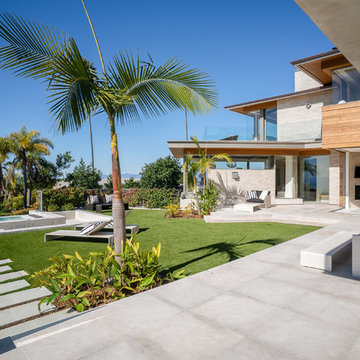
Expansive beach style back full sun garden for summer in Los Angeles with a garden path and concrete paving.
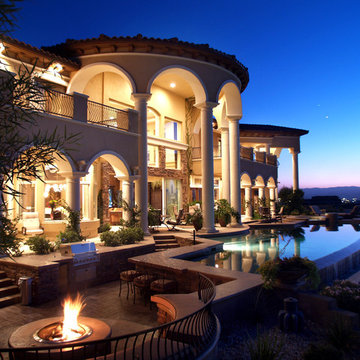
Inspiration for a beige and expansive mediterranean two floor detached house in Las Vegas with mixed cladding.

The front elevation shows the formal entry to the house. A stone path the the side leads to an informal entry. Set into a slope, the front of the house faces a hill covered in wildflowers. The pool house is set farther down the hill and can be seem behind the house.
Photo by: Daniel Contelmo Jr.

Design ideas for an expansive nautical back wood railing veranda in Charleston with decking, a roof extension and with columns.

Modern Farmhouse combining a metal roof, limestone, board and batten and steel windows and doors. Photo by Jeff Herr Photography.
Expansive farmhouse two floor detached house in Atlanta with mixed cladding, a pitched roof and a metal roof.
Expansive farmhouse two floor detached house in Atlanta with mixed cladding, a pitched roof and a metal roof.
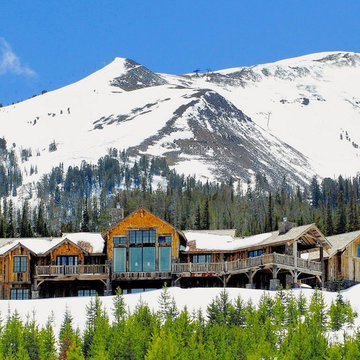
Mountain Ski Retreat
Inspiration for an expansive rustic two floor house exterior in Other with wood cladding.
Inspiration for an expansive rustic two floor house exterior in Other with wood cladding.
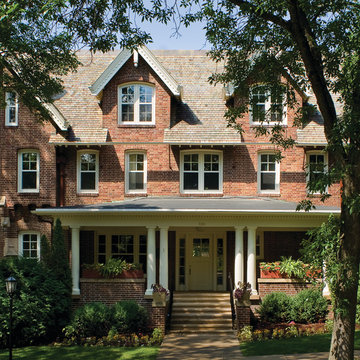
Marvin Windows and Doors
This is an example of a red and expansive traditional brick detached house in Other with three floors, a pitched roof and a shingle roof.
This is an example of a red and expansive traditional brick detached house in Other with three floors, a pitched roof and a shingle roof.
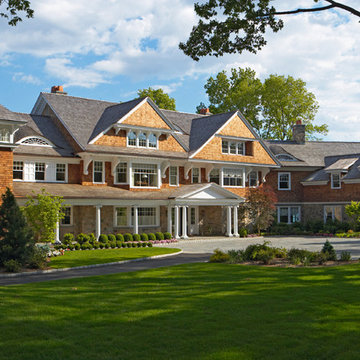
Mark P. Finlay Architects, AIA
Photo by Larry Lambrecht
This is an example of a beige and expansive coastal detached house in New York with wood cladding, a pitched roof, a shingle roof and three floors.
This is an example of a beige and expansive coastal detached house in New York with wood cladding, a pitched roof, a shingle roof and three floors.
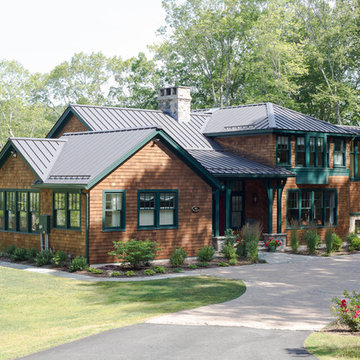
This is an example of an expansive and brown classic two floor detached house in Bridgeport with wood cladding and a metal roof.
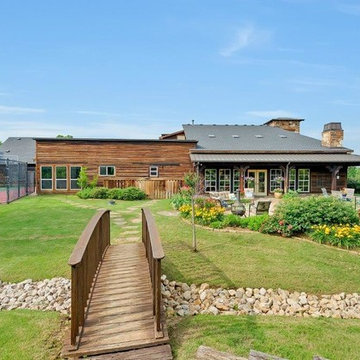
Expansive traditional sloped formal full sun garden in Dallas with a garden path.
47 Expansive Home Design Ideas, Pictures and Inspiration
1



















