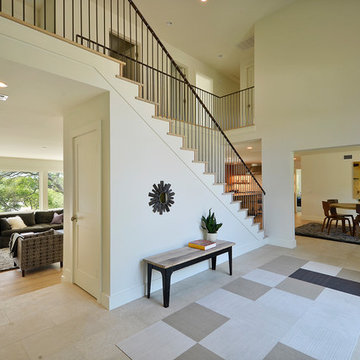108 Expansive Home Design Ideas, Pictures and Inspiration

This project was a long labor of love. The clients adored this eclectic farm home from the moment they first opened the front door. They knew immediately as well that they would be making many careful changes to honor the integrity of its old architecture. The original part of the home is a log cabin built in the 1700’s. Several additions had been added over time. The dark, inefficient kitchen that was in place would not serve their lifestyle of entertaining and love of cooking well at all. Their wish list included large pro style appliances, lots of visible storage for collections of plates, silverware, and cookware, and a magazine-worthy end result in terms of aesthetics. After over two years into the design process with a wonderful plan in hand, construction began. Contractors experienced in historic preservation were an important part of the project. Local artisans were chosen for their expertise in metal work for one-of-a-kind pieces designed for this kitchen – pot rack, base for the antique butcher block, freestanding shelves, and wall shelves. Floor tile was hand chipped for an aged effect. Old barn wood planks and beams were used to create the ceiling. Local furniture makers were selected for their abilities to hand plane and hand finish custom antique reproduction pieces that became the island and armoire pantry. An additional cabinetry company manufactured the transitional style perimeter cabinetry. Three different edge details grace the thick marble tops which had to be scribed carefully to the stone wall. Cable lighting and lamps made from old concrete pillars were incorporated. The restored stone wall serves as a magnificent backdrop for the eye- catching hood and 60” range. Extra dishwasher and refrigerator drawers, an extra-large fireclay apron sink along with many accessories enhance the functionality of this two cook kitchen. The fabulous style and fun-loving personalities of the clients shine through in this wonderful kitchen. If you don’t believe us, “swing” through sometime and see for yourself! Matt Villano Photography

Foster Associates Architects
This is an example of an expansive contemporary formal open plan living room in Boston with orange walls, slate flooring, a standard fireplace, a stone fireplace surround, brown floors and no tv.
This is an example of an expansive contemporary formal open plan living room in Boston with orange walls, slate flooring, a standard fireplace, a stone fireplace surround, brown floors and no tv.
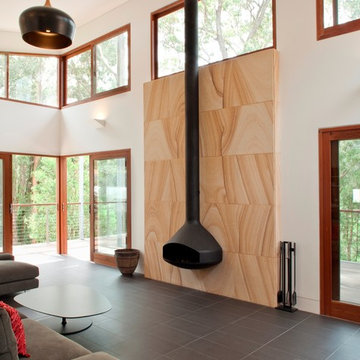
This is an example of an expansive contemporary living room in Sydney with white walls and a hanging fireplace.
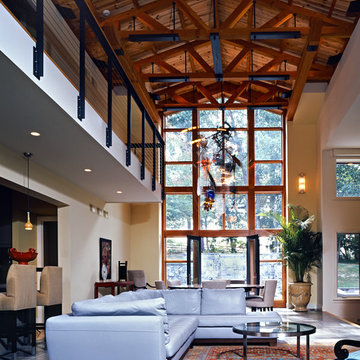
Photography: Julie Marquart
Design ideas for an expansive contemporary open plan living room in Philadelphia with beige walls.
Design ideas for an expansive contemporary open plan living room in Philadelphia with beige walls.

Design ideas for an expansive contemporary foyer in Detroit with a double front door, a glass front door, white walls, ceramic flooring and beige floors.

Eclectic Style - Dining Room - General View.
This is an example of an expansive eclectic kitchen/dining room in Phoenix with no fireplace, beige walls and travertine flooring.
This is an example of an expansive eclectic kitchen/dining room in Phoenix with no fireplace, beige walls and travertine flooring.

Pam Singleton/Image Photography
Design ideas for an expansive mediterranean l-shaped enclosed kitchen in Phoenix with raised-panel cabinets, dark wood cabinets, granite worktops, integrated appliances, travertine flooring, a submerged sink, beige splashback, an island, limestone splashback, beige floors and beige worktops.
Design ideas for an expansive mediterranean l-shaped enclosed kitchen in Phoenix with raised-panel cabinets, dark wood cabinets, granite worktops, integrated appliances, travertine flooring, a submerged sink, beige splashback, an island, limestone splashback, beige floors and beige worktops.
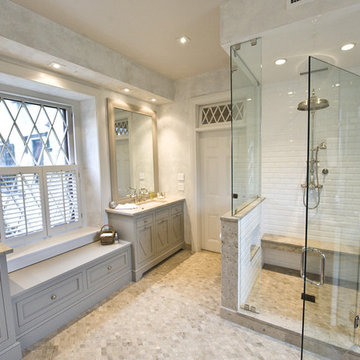
Photo by John Welsh.
Expansive traditional ensuite half tiled bathroom in Philadelphia with metro tiles, limestone flooring, limestone worktops, multi-coloured floors and a hinged door.
Expansive traditional ensuite half tiled bathroom in Philadelphia with metro tiles, limestone flooring, limestone worktops, multi-coloured floors and a hinged door.
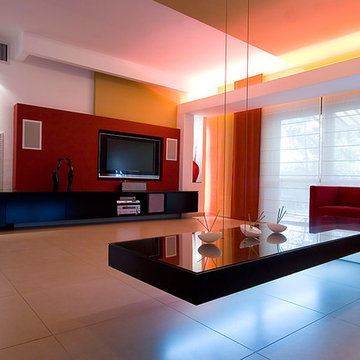
Project for hilit karsh , architect
This is an example of an expansive modern living room feature wall in Other with a built-in media unit.
This is an example of an expansive modern living room feature wall in Other with a built-in media unit.
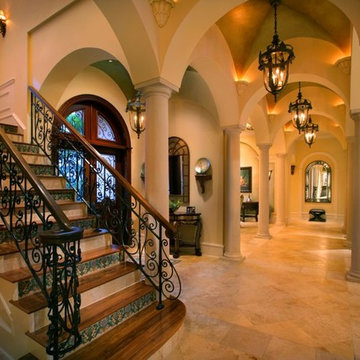
Doug Thompson Photography
Design ideas for an expansive mediterranean foyer in Miami with beige walls, marble flooring, a double front door and a glass front door.
Design ideas for an expansive mediterranean foyer in Miami with beige walls, marble flooring, a double front door and a glass front door.
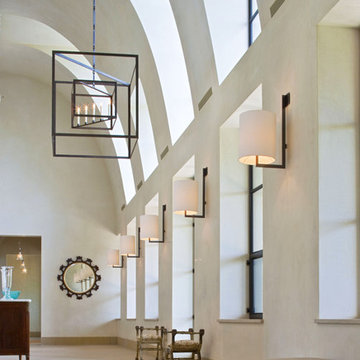
Plaster walls, steel windows and high arched ceiling give this entry an inviting feel.
Design ideas for an expansive contemporary hallway in Austin with beige walls and limestone flooring.
Design ideas for an expansive contemporary hallway in Austin with beige walls and limestone flooring.
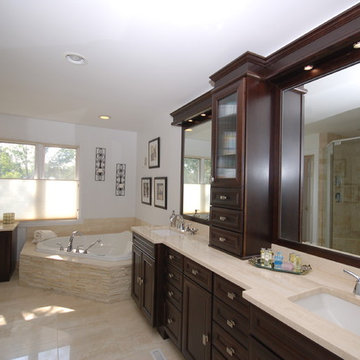
Photo of an expansive traditional ensuite bathroom in Chicago with a hot tub, a wall-mounted sink, dark wood cabinets, a walk-in shower, a two-piece toilet, beige tiles, white walls, limestone flooring and recessed-panel cabinets.
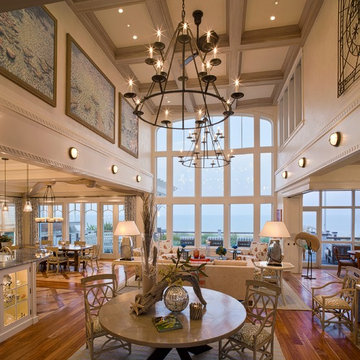
Expansive nautical open plan living room in Philadelphia with beige walls, no tv and medium hardwood flooring.
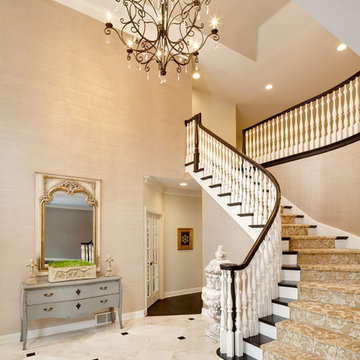
Design ideas for an expansive traditional foyer in Chicago with beige walls and marble flooring.
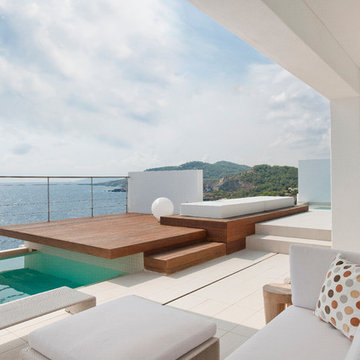
This commission involved the renovation and conversion of two duplex apartments into one single residence/retreat. The two existing external stairs were removed and replaced by a single internal staircase. This intervention made it possible to create one large outdoor area and maximise the existing view. The steel canopies and wooden sun terraces act as visual links between the two original living units. In collaboration with Minimum Arquitectura.
Foto's © Verne en Raül Candales Franch

The curved wall in the window side of this dining area creates a large and wide look. While the windows allow natural light to enter and fill the place with brightness and warmth in daytime, and the fireplace and chandelier offers comfort and radiance in a cold night.
Built by ULFBUILT - General contractor of custom homes in Vail and Beaver Creek. Contact us today to learn more.
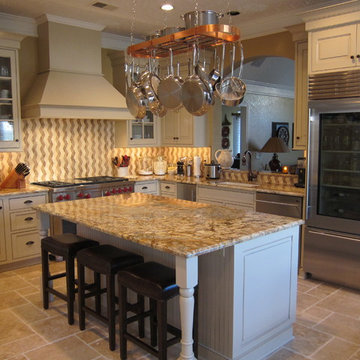
Kitchen designed with chef in mind, 48" dual fuel range and over/ under refrigerator.Beautiful granite countertops and a unique backsplash make this kitchen a delight to cook in.
Kitchens Unlimited, Dottie Petrilak, AKBD
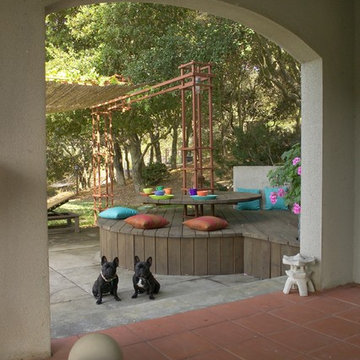
Make room for kids and grown-ups. A unique design like the combo bench and table shown here can provide a perch for adults sipping wine just as easily as it can play host to toddler tea parties.
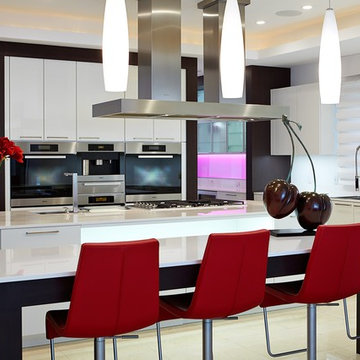
Photography by Jorge Alvarez.
Expansive contemporary l-shaped enclosed kitchen in Tampa with a submerged sink, flat-panel cabinets, white cabinets, white splashback, stainless steel appliances, composite countertops, travertine flooring, multiple islands, beige floors and glass sheet splashback.
Expansive contemporary l-shaped enclosed kitchen in Tampa with a submerged sink, flat-panel cabinets, white cabinets, white splashback, stainless steel appliances, composite countertops, travertine flooring, multiple islands, beige floors and glass sheet splashback.
108 Expansive Home Design Ideas, Pictures and Inspiration
1




















