Expansive Home Office with Beige Floors Ideas and Designs
Refine by:
Budget
Sort by:Popular Today
1 - 20 of 161 photos

Starlight Images Inc.
Photo of an expansive traditional study in Houston with blue walls, light hardwood flooring, no fireplace, a freestanding desk and beige floors.
Photo of an expansive traditional study in Houston with blue walls, light hardwood flooring, no fireplace, a freestanding desk and beige floors.
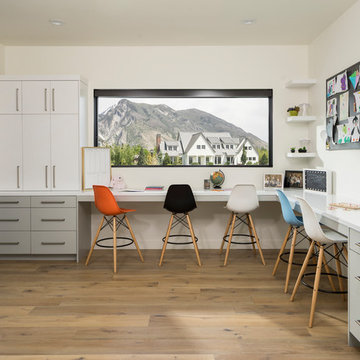
Joshua Caldwell
Photo of an expansive contemporary study in Salt Lake City with white walls, light hardwood flooring, a built-in desk and beige floors.
Photo of an expansive contemporary study in Salt Lake City with white walls, light hardwood flooring, a built-in desk and beige floors.
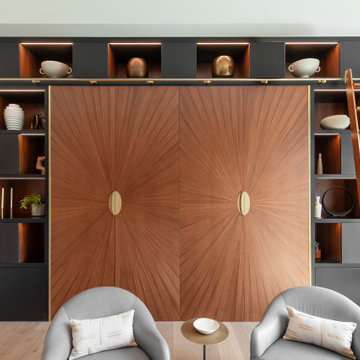
Inspiration for an expansive contemporary study in San Francisco with light hardwood flooring, a ribbon fireplace, a plastered fireplace surround and beige floors.
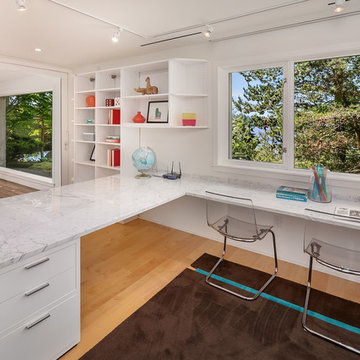
All-white modern home office with built-in u-shaped marble desks and clear plastic desk chairs.
Inspiration for an expansive nautical study in Seattle with white walls, light hardwood flooring, a built-in desk and beige floors.
Inspiration for an expansive nautical study in Seattle with white walls, light hardwood flooring, a built-in desk and beige floors.
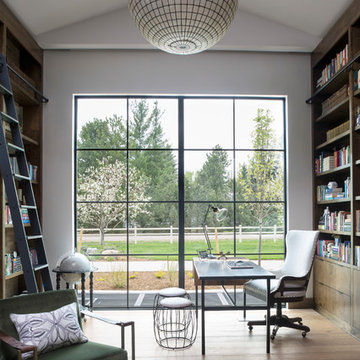
This home office/library was the favorite room of the clients and ourselves. The vaulted ceilings and high walls gave us plenty of room to create the bookshelves of the client's dreams.
Photo by Emily Minton Redfield
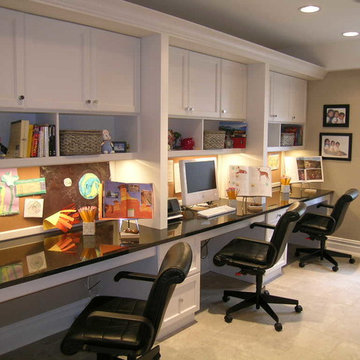
Wilmette Architect
John Toniolo Architect
Jeff Harting
North Shore Architect
Custom Home Remodel
This is an example of an expansive classic home office in Chicago with grey walls, ceramic flooring, a built-in desk and beige floors.
This is an example of an expansive classic home office in Chicago with grey walls, ceramic flooring, a built-in desk and beige floors.
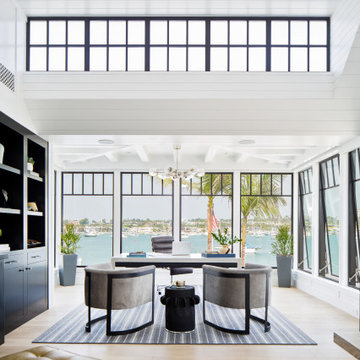
Inspiration for an expansive coastal study in Orange County with white walls, light hardwood flooring, a freestanding desk and beige floors.
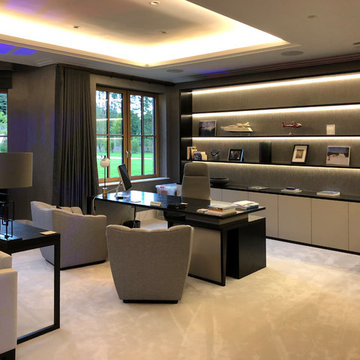
Traditional English design meets stunning contemporary styling in this estate-sized home designed by MossCreek. The designers at MossCreek created a home that allows for large-scale entertaining, white providing privacy and security for the client's family. Photo: MossCreek
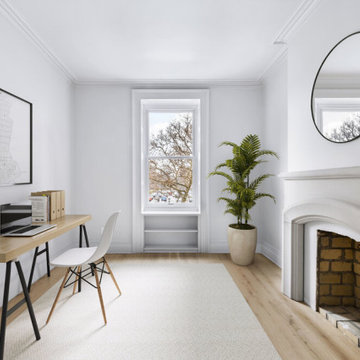
During this gut renovation of a 3,950 sq. ft., four bed, three bath stately landmarked townhouse in Clinton Hill, the homeowners sought to significantly change the layout and upgrade the design of the home with a two-story extension to better suit their young family. The double story extension created indoor/outdoor access on the garden level; a large, light-filled kitchen (which was relocated from the third floor); and an outdoor terrace via the master bedroom on the second floor. The homeowners also completely updated the rest of the home, including four bedrooms, three bathrooms, a powder room, and a library. The owner’s triplex connects to a full-independent garden apartment, which has backyard access, an indoor/outdoor living area, and its own entrance.
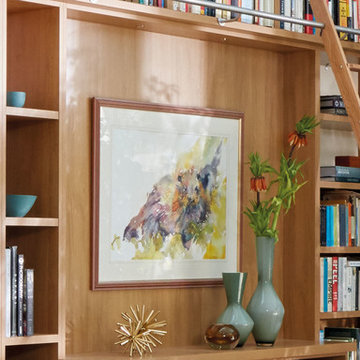
This extra tall library furniture is perfect for homes with high ceilings and large collections. Constructed from high-quality materials and finished with a light oak veneer, this statement storage solution blends beautifully with the interior decor. It features an assortment of shelving, closed cabinets and display space.
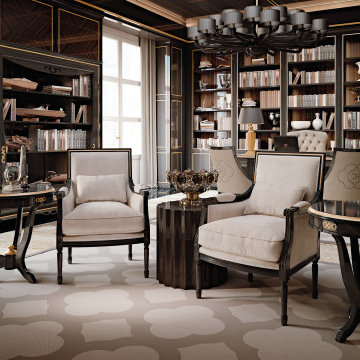
A classy bespoke office study, completely custom made from the selection of the wood, to the fit-out of the wall boiseries.
Photo of an expansive traditional home studio in Venice with brown walls, marble flooring, a freestanding desk, beige floors, a coffered ceiling and wainscoting.
Photo of an expansive traditional home studio in Venice with brown walls, marble flooring, a freestanding desk, beige floors, a coffered ceiling and wainscoting.
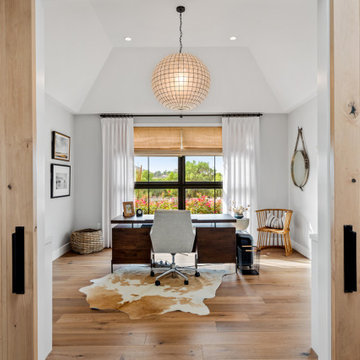
Our clients wanted the ultimate modern farmhouse custom dream home. They found property in the Santa Rosa Valley with an existing house on 3 ½ acres. They could envision a new home with a pool, a barn, and a place to raise horses. JRP and the clients went all in, sparing no expense. Thus, the old house was demolished and the couple’s dream home began to come to fruition.
The result is a simple, contemporary layout with ample light thanks to the open floor plan. When it comes to a modern farmhouse aesthetic, it’s all about neutral hues, wood accents, and furniture with clean lines. Every room is thoughtfully crafted with its own personality. Yet still reflects a bit of that farmhouse charm.
Their considerable-sized kitchen is a union of rustic warmth and industrial simplicity. The all-white shaker cabinetry and subway backsplash light up the room. All white everything complimented by warm wood flooring and matte black fixtures. The stunning custom Raw Urth reclaimed steel hood is also a star focal point in this gorgeous space. Not to mention the wet bar area with its unique open shelves above not one, but two integrated wine chillers. It’s also thoughtfully positioned next to the large pantry with a farmhouse style staple: a sliding barn door.
The master bathroom is relaxation at its finest. Monochromatic colors and a pop of pattern on the floor lend a fashionable look to this private retreat. Matte black finishes stand out against a stark white backsplash, complement charcoal veins in the marble looking countertop, and is cohesive with the entire look. The matte black shower units really add a dramatic finish to this luxurious large walk-in shower.
Photographer: Andrew - OpenHouse VC
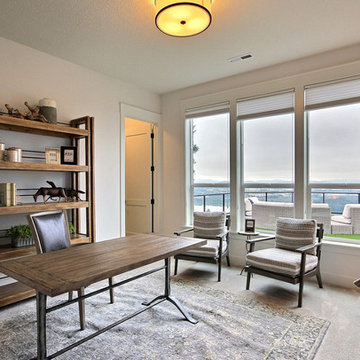
Inspired by the majesty of the Northern Lights and this family's everlasting love for Disney, this home plays host to enlighteningly open vistas and playful activity. Like its namesake, the beloved Sleeping Beauty, this home embodies family, fantasy and adventure in their truest form. Visions are seldom what they seem, but this home did begin 'Once Upon a Dream'. Welcome, to The Aurora.
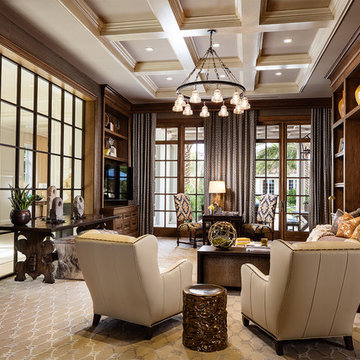
New 2-story residence with additional 9-car garage, exercise room, enoteca and wine cellar below grade. Detached 2-story guest house and 2 swimming pools.
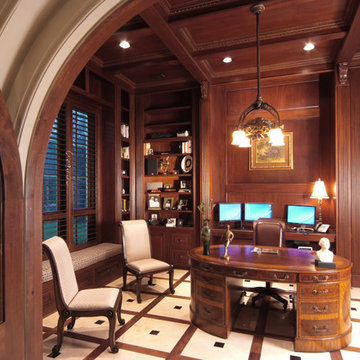
Design ideas for an expansive traditional study in Houston with brown walls, porcelain flooring, no fireplace, a freestanding desk and beige floors.
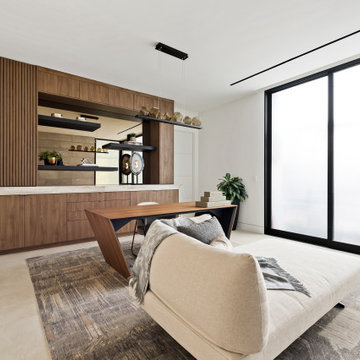
Design ideas for an expansive modern study in Las Vegas with white walls, a freestanding desk and beige floors.
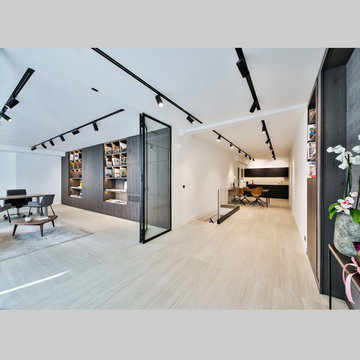
Inspiration for an expansive contemporary study in Paris with white walls, light hardwood flooring, no fireplace, a freestanding desk and beige floors.
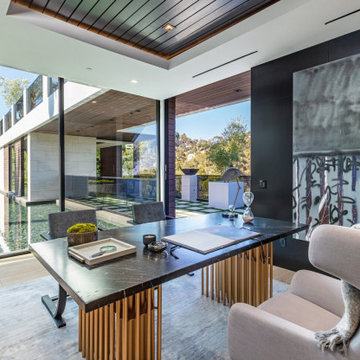
Bundy Drive Brentwood, Los Angeles modern mansion luxury home office. Photo by Simon Berlyn.
Design ideas for an expansive modern study in Los Angeles with black walls, a freestanding desk, beige floors and a drop ceiling.
Design ideas for an expansive modern study in Los Angeles with black walls, a freestanding desk, beige floors and a drop ceiling.
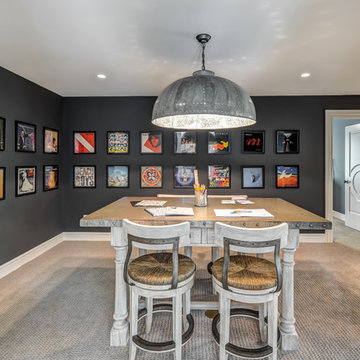
Dawn Smith Photography
Design ideas for an expansive urban home studio in Cincinnati with black walls, carpet, a freestanding desk, no fireplace and beige floors.
Design ideas for an expansive urban home studio in Cincinnati with black walls, carpet, a freestanding desk, no fireplace and beige floors.
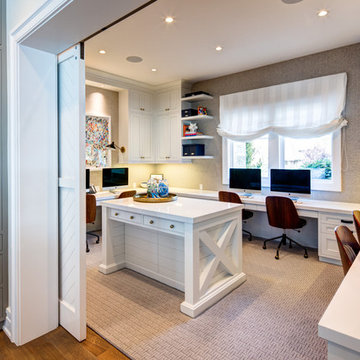
Inspiration for an expansive traditional study in Orange County with grey walls, carpet, a built-in desk and beige floors.
Expansive Home Office with Beige Floors Ideas and Designs
1