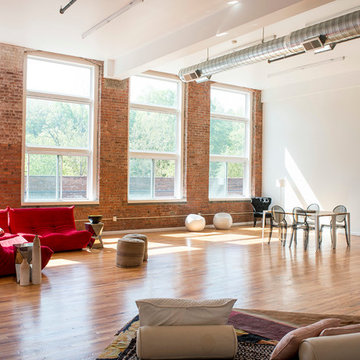Expansive Industrial Living Room Ideas and Designs

This home was too dark and brooding for the homeowners, so we came in and warmed up the space. With the use of large windows to accentuate the view, as well as hardwood with a lightened clay colored hue, the space became that much more welcoming. We kept the industrial roots without sacrificing the integrity of the house but still giving it that much needed happier makeover.
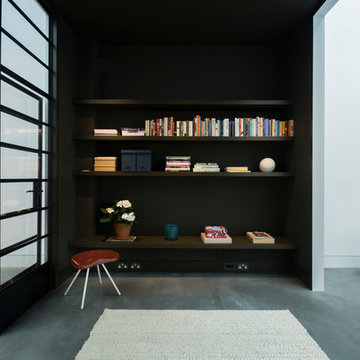
Minimalist at heart, the home has an overwhelming sense of energy. “With the recent renovation, we wanted to create living areas that were comfortable and beautiful but stayed true to the original
industrial aesthetic and the materials we had used in the first renovation,” says the owner.
http://www.domusnova.com/properties/buy/2056/2-bedroom-house-kensington-chelsea-north-kensington-hewer-street-w10-theo-otten-otten-architects-london-for-sale/
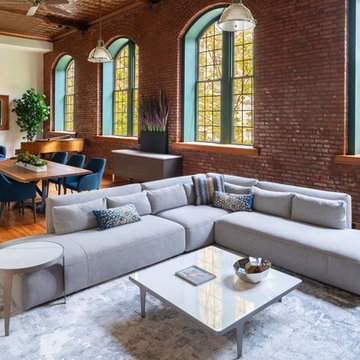
How to create zones in a space to define the areas and maintain a massive sense of scale with intimate elements
Expansive industrial grey and teal open plan living room in New York with white walls and light hardwood flooring.
Expansive industrial grey and teal open plan living room in New York with white walls and light hardwood flooring.
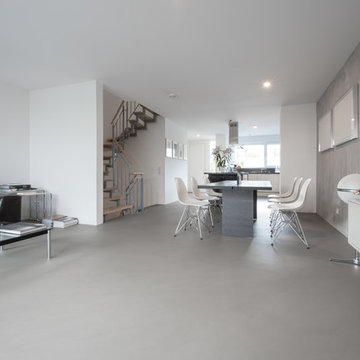
Du findest spannende Hinweise zu diesem Projekt in der Projektbeschreibung oben.
Fotografie Joachim Rieger
Inspiration for an expansive industrial formal open plan living room in Cologne with concrete flooring, grey floors and grey walls.
Inspiration for an expansive industrial formal open plan living room in Cologne with concrete flooring, grey floors and grey walls.
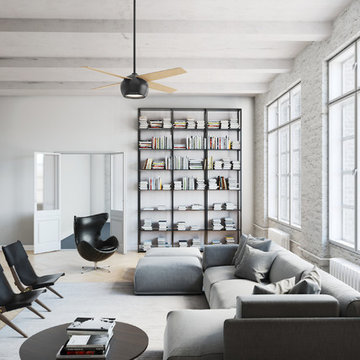
Photo of an expansive industrial open plan living room in New York with white walls, light hardwood flooring, no fireplace and no tv.
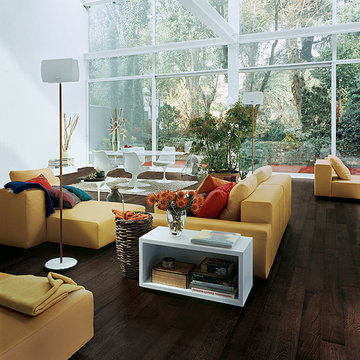
Color: Castle Cottage Oak Espresso Woodloc
Inspiration for an expansive industrial open plan living room in Chicago with white walls and dark hardwood flooring.
Inspiration for an expansive industrial open plan living room in Chicago with white walls and dark hardwood flooring.
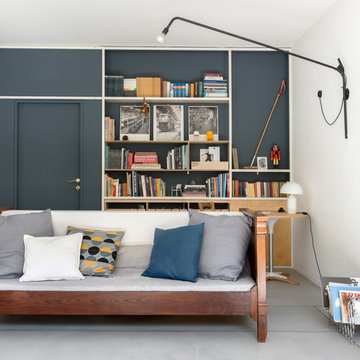
Photography: @angelitabonetti / @monadvisual
Styling: @alessandrachiarelli
This is an example of an expansive industrial mezzanine living room in Milan with a reading nook, blue walls, concrete flooring, no tv and grey floors.
This is an example of an expansive industrial mezzanine living room in Milan with a reading nook, blue walls, concrete flooring, no tv and grey floors.
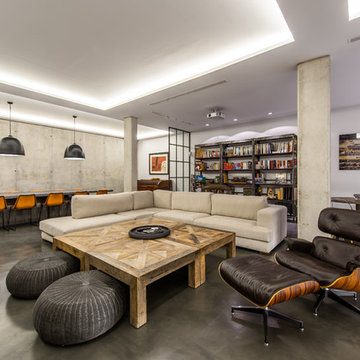
ADOLFO GOSALVEZ
Inspiration for an expansive urban open plan living room in Madrid with a reading nook, grey walls and concrete flooring.
Inspiration for an expansive urban open plan living room in Madrid with a reading nook, grey walls and concrete flooring.

PORTE DES LILAS/M° SAINT-FARGEAU
A quelques minutes à pied des portes de Paris, les inconditionnels de volumes non-conformistes sauront apprécier cet exemple de lieu industriel magnifiquement transformé en véritable loft d'habitation.
Après avoir traversé une cour paysagère et son bassin en eau, surplombée d'une terrasse fleurie, vous y découvrirez :
En rez-de-chaussée : un vaste espace de Réception (Usage professionnel possible), une cuisine dînatoire, une salle à manger et un WC indépendant.
Au premier étage : un séjour cathédrale aux volumes impressionnants et sa baie vitrée surplombant le jardin, qui se poursuit d'une chambre accompagnée d'une salle de bains résolument contemporaine et d'un accès à la terrasse, d'un dressing et d'un WC indépendant.
Une cave saine en accès direct complète cet ensemble
Enfin, une dépendance composée d'une salle de bains et de deux chambres accueillera vos grands enfants ou vos amis de passage.
Star incontestée des plus grands magazines de décoration, ce spectaculaire lieu de vie tendance, calme et ensoleillé, n'attend plus que votre présence...
BIEN NON SOUMIS AU STATUT DE LA COPROPRIETE
Pour obtenir plus d'informations sur ce bien,
Contactez Benoit WACHBAR au : 07 64 09 69 68
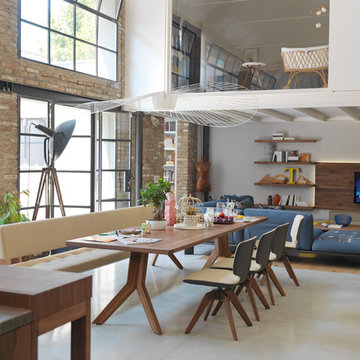
Inspiration for an expansive industrial formal mezzanine living room in Hanover with white walls, concrete flooring, no fireplace, grey floors and a wall mounted tv.
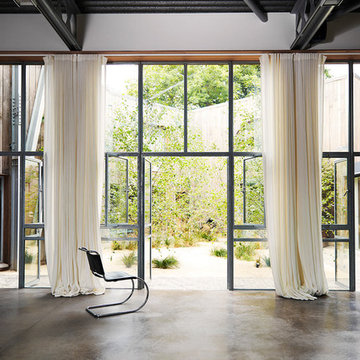
Design ideas for an expansive industrial formal open plan living room in London with white walls, concrete flooring, a standard fireplace, a metal fireplace surround, a freestanding tv and beige floors.
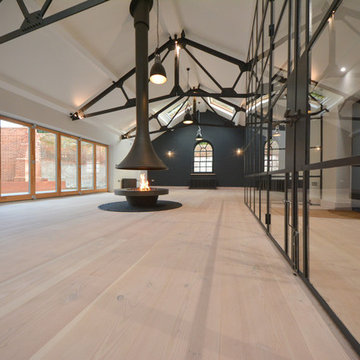
Mike Waterman
This is an example of an expansive urban formal open plan living room in Kent with white walls, light hardwood flooring, a hanging fireplace, a metal fireplace surround and no tv.
This is an example of an expansive urban formal open plan living room in Kent with white walls, light hardwood flooring, a hanging fireplace, a metal fireplace surround and no tv.

Design ideas for an expansive urban open plan living room in Sydney with concrete flooring, a wood burning stove and a wall mounted tv.
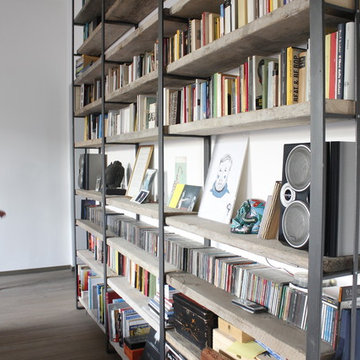
@FattoreQ
Inspiration for an expansive industrial enclosed living room in Turin with a reading nook, white walls, dark hardwood flooring, a standard fireplace, a stone fireplace surround and a freestanding tv.
Inspiration for an expansive industrial enclosed living room in Turin with a reading nook, white walls, dark hardwood flooring, a standard fireplace, a stone fireplace surround and a freestanding tv.
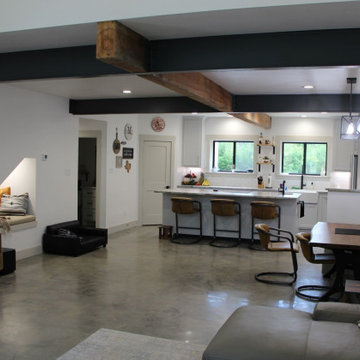
open concept kitchen, living and dining
Inspiration for an expansive urban living room in Houston with white walls, concrete flooring, grey floors and exposed beams.
Inspiration for an expansive urban living room in Houston with white walls, concrete flooring, grey floors and exposed beams.
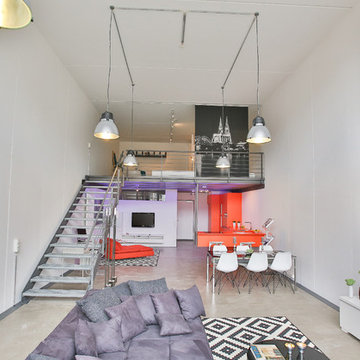
Die zur Wohnung umfunktionierte Fabrik, die in ihrer Substanz relativ unverändert geblieben ist,
beträgt 80qm Grundfläche plus eine 30qm offene Empore.
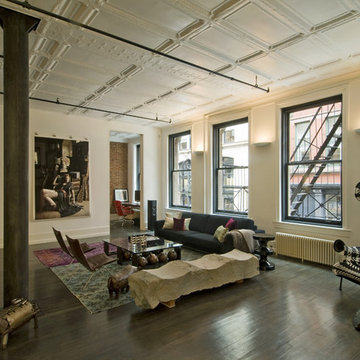
Copyright @ Bjorg Magnea. All rights reserved.
This is an example of an expansive industrial living room in New York with dark hardwood flooring.
This is an example of an expansive industrial living room in New York with dark hardwood flooring.

Зона гостиной - большое объединённое пространство, совмещённой с кухней-столовой. Это главное место в квартире, в котором собирается вся семья.
В зоне гостиной расположен большой диван, стеллаж для книг с выразительными мраморными полками и ТВ-зона с большой полированной мраморной панелью.
Историческая люстра с золотистыми элементами и хрустальными кристаллами на потолке диаметром около двух метров была куплена на аукционе в Европе. Рисунок люстры перекликается с рисунком персидского ковра лежащего под ней. Чугунная печь 19 века – это настоящая печь, которая стояла на норвежском паруснике 19 века. Печь сохранилась в идеальном состоянии. С помощью таких печей обогревали каюты парусника. При наступлении холодов и до включения отопления хозяева протапливают данную печь, чугун быстро отдает тепло воздуху и гостиная прогревается.
Выразительные оконные откосы обшиты дубовыми досками с тёплой подсветкой, которая выделяет рельеф исторического кирпича. С широкого подоконника открываются прекрасные виды на зелёный сквер и размеренную жизнь исторического центра Петербурга.
В ходе проектирования компоновка гостиной неоднократно пересматривалась, но основная идея дизайна интерьера в лофтовом стиле с открытым кирпичем, бетоном, брутальным массивом, визуальное разделение зон и сохранение исторических элементов - прожила до самого конца.
Одной из наиболее амбициозных идей была присвоить часть пространства чердака, на который могла вести красивая винтовая чугунная лестница с подсветкой.
После того, как были произведены замеры чердачного пространства, было решено отказаться от данной идеи в связи с недостаточным количеством свободной площади необходимой высоты.
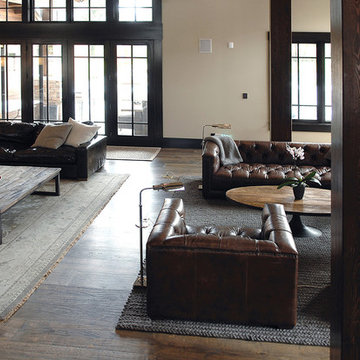
Industrial, Zen and craftsman influences harmoniously come together in one jaw-dropping design. Windows and galleries let natural light saturate the open space and highlight rustic wide-plank floors. Floor: 9-1/2” wide-plank Vintage French Oak Rustic Character Victorian Collection hand scraped pillowed edge color Komaco Satin Hardwax Oil. For more information please email us at: sales@signaturehardwoods.com
Expansive Industrial Living Room Ideas and Designs
1
