Expansive Kitchen Ideas and Designs

Linda Oyama Bryan, photographer
Raised panel, white cabinet kitchen with oversize island, hand hewn ceiling beams, apron front farmhouse sink and calcutta gold countertops. Dark, distressed hardwood floors. Two pendant lights. Cabinet style range hood.
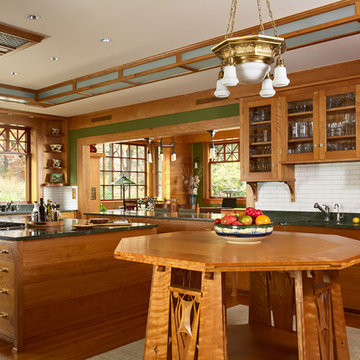
Architecture & Interior Design: David Heide Design Studio
--
Photos: Susan Gilmore
Photo of an expansive classic u-shaped enclosed kitchen in Minneapolis with flat-panel cabinets, metro tiled splashback, a submerged sink, medium wood cabinets, granite worktops, white splashback, integrated appliances, medium hardwood flooring and multiple islands.
Photo of an expansive classic u-shaped enclosed kitchen in Minneapolis with flat-panel cabinets, metro tiled splashback, a submerged sink, medium wood cabinets, granite worktops, white splashback, integrated appliances, medium hardwood flooring and multiple islands.
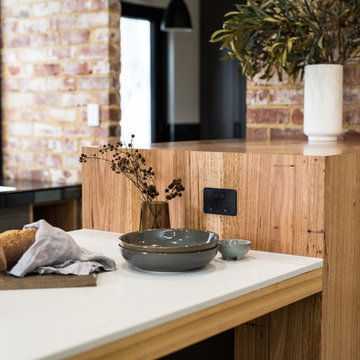
Josie Withers
This is an example of an expansive industrial galley kitchen pantry in Other with a double-bowl sink, shaker cabinets, grey cabinets, composite countertops, black splashback, metro tiled splashback, stainless steel appliances, concrete flooring, an island, grey floors and white worktops.
This is an example of an expansive industrial galley kitchen pantry in Other with a double-bowl sink, shaker cabinets, grey cabinets, composite countertops, black splashback, metro tiled splashback, stainless steel appliances, concrete flooring, an island, grey floors and white worktops.
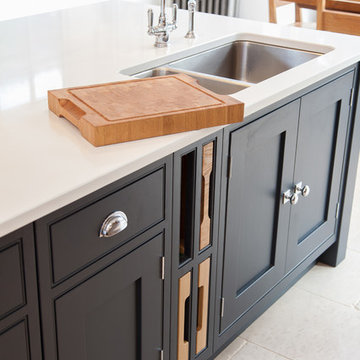
Bespoke hand-made cabinetry. Paint colours by Lewis Alderson
This is an example of an expansive traditional kitchen in Hampshire.
This is an example of an expansive traditional kitchen in Hampshire.
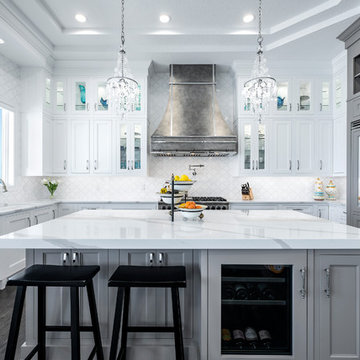
Photos by Project Focus Photography
This is an example of an expansive traditional u-shaped enclosed kitchen in Tampa with a submerged sink, recessed-panel cabinets, white cabinets, engineered stone countertops, white splashback, mosaic tiled splashback, integrated appliances, dark hardwood flooring, an island, brown floors and white worktops.
This is an example of an expansive traditional u-shaped enclosed kitchen in Tampa with a submerged sink, recessed-panel cabinets, white cabinets, engineered stone countertops, white splashback, mosaic tiled splashback, integrated appliances, dark hardwood flooring, an island, brown floors and white worktops.
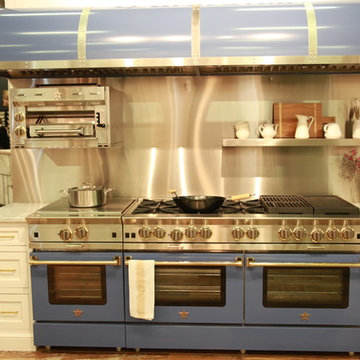
A beautiful 60" BlueStar Platinum Range with a 24" French Top RNB with two interchangeable griddle-charbroilers. This piece also includes a Salamander Broiler and full size custom hood.

Rufty Homes was recognized by the National Association of Home Builders with its “Room of the Year” award, as well as a platinum award for “Interior Design: Kitchen”, in the 2012 Best in American Living Awards (BALA). For the past 6 years, Rufty Homes has been named top custom home builder by Triangle Business Journal.

10' ceilings and 2-story windows surrounding this space (not in view) bring plenty of natural light into this casual and contemporary cook's kitchen. Other views of this kitchen and the adjacent Great Room are also available on houzz. Builder: Robert Egge Construction (Woodinville, WA). Cabinets: Jesse Bay Cabinets (Port Angeles, WA) Design: Studio 212 Interiors

Tucked neatly into an existing bay of the barn, the open kitchen is a comfortable hub of the home. Rather than create a solid division between the kitchen and the children's TV area, Franklin finished only the lower portion of the post-and-beam supports.
The ladder is one of the original features of the barn that Franklin could not imagine ever removing. Cleverly integrated into the support post, its original function allowed workers to climb above large haystacks and pick and toss hay down a chute to the feeding area below. Franklin's children, 10 and 14, also enjoy this aspect of their home. "The kids and their friends run, slide, climb up the ladder and have a ton of fun," he explains, "It’s a barn! It is a place to share with friends and family."
Adrienne DeRosa Photography

Als Trockenbauarbeit wurde eine Hochschranknische mit Stichbogen geschaffen, in der ein Kühl- und Vorratsschrank aus massiver geweißeter Eiche seinen Platz findet.
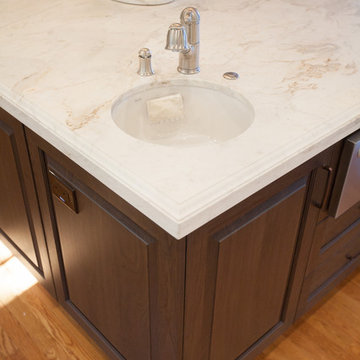
Elmwood Custom Cabinetry in Princeton door style in Walnut stained Driftwood. Raised panel door. Vecchio leather white marble countertop, Roman Ogee edge, round prep sink by Rohl. Satin Nickel faucet by Rohl. Corner sink on island. Air gap switch for disposal. Brown plugs on island. Fireclay sink.

Expansive midcentury kitchen in Other with a belfast sink, beaded cabinets, medium wood cabinets, granite worktops, black splashback, ceramic flooring, multi-coloured floors and black worktops.
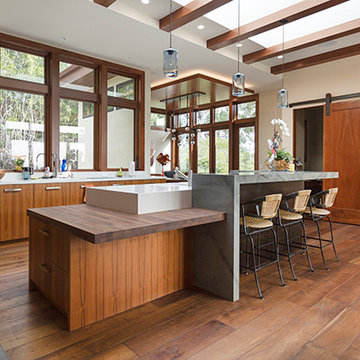
This is an example of an expansive modern single-wall open plan kitchen in San Diego with flat-panel cabinets, medium wood cabinets, marble worktops, medium hardwood flooring and an island.
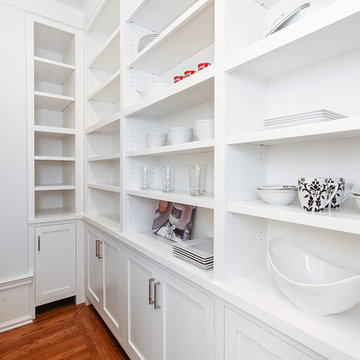
Adjustable shelving in the butler's pantry allows for storage of all kinds. Whether the owners have taller, stouter, or deeper supplies, they can simply rearrange the shelving to create the room they need.
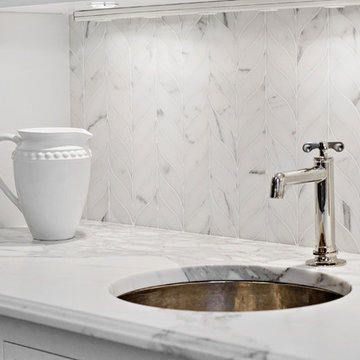
All Interior selections/finishes by Monique Varsames
Furniture staged by Stage to Show
Photos by Frank Ambrosiono
Inspiration for an expansive classic kitchen pantry in New York with a built-in sink, beaded cabinets, white cabinets, marble worktops, white splashback, stone tiled splashback, integrated appliances and medium hardwood flooring.
Inspiration for an expansive classic kitchen pantry in New York with a built-in sink, beaded cabinets, white cabinets, marble worktops, white splashback, stone tiled splashback, integrated appliances and medium hardwood flooring.
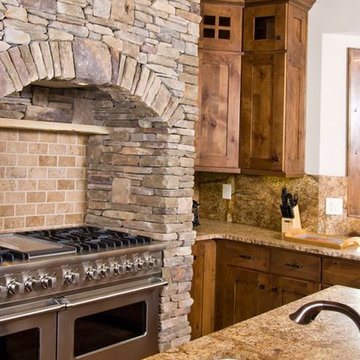
Expansive rustic u-shaped kitchen/diner in Charlotte with a submerged sink, shaker cabinets, medium wood cabinets, granite worktops, multi-coloured splashback, stone slab splashback, stainless steel appliances, medium hardwood flooring and an island.
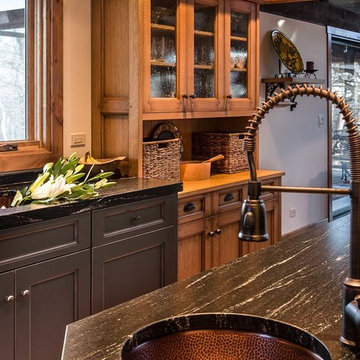
Corner island sink with hammered copper bowl.
Design ideas for an expansive industrial u-shaped kitchen/diner in Chicago with a submerged sink, flat-panel cabinets, green cabinets, quartz worktops, grey splashback, stone slab splashback, stainless steel appliances, medium hardwood flooring, an island and brown floors.
Design ideas for an expansive industrial u-shaped kitchen/diner in Chicago with a submerged sink, flat-panel cabinets, green cabinets, quartz worktops, grey splashback, stone slab splashback, stainless steel appliances, medium hardwood flooring, an island and brown floors.
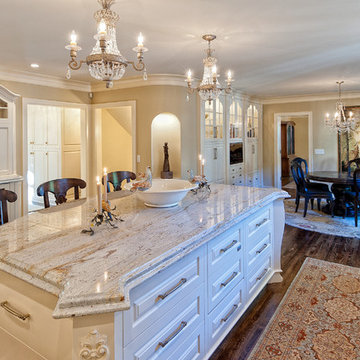
MA Peterson
www.mapeterson.com
Inspiration for an expansive traditional l-shaped kitchen/diner in Minneapolis with a belfast sink, beaded cabinets, white cabinets, granite worktops, white splashback, porcelain splashback, integrated appliances, medium hardwood flooring and an island.
Inspiration for an expansive traditional l-shaped kitchen/diner in Minneapolis with a belfast sink, beaded cabinets, white cabinets, granite worktops, white splashback, porcelain splashback, integrated appliances, medium hardwood flooring and an island.
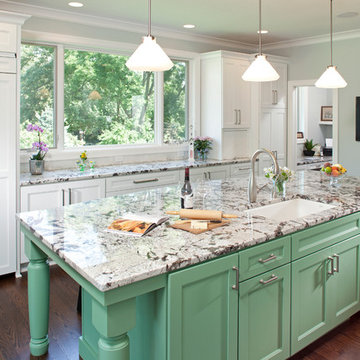
Natural light floods this expansive kitchen. Professional grade appliances and upgrades throughout.
Jon Huelskamp, Landmark Photography
Design ideas for an expansive classic galley kitchen/diner in Minneapolis with a submerged sink, recessed-panel cabinets, green cabinets, integrated appliances, dark hardwood flooring, granite worktops, multi-coloured splashback, metro tiled splashback and an island.
Design ideas for an expansive classic galley kitchen/diner in Minneapolis with a submerged sink, recessed-panel cabinets, green cabinets, integrated appliances, dark hardwood flooring, granite worktops, multi-coloured splashback, metro tiled splashback and an island.
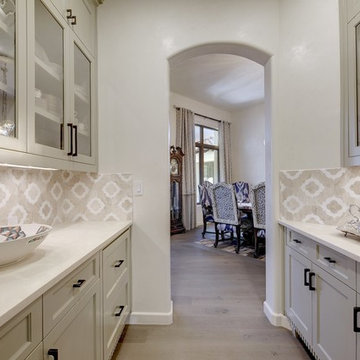
Twist Tours
Design ideas for an expansive mediterranean u-shaped open plan kitchen in Austin with a submerged sink, shaker cabinets, beige cabinets, granite worktops, brown splashback, marble splashback, integrated appliances, light hardwood flooring, multiple islands, grey floors and white worktops.
Design ideas for an expansive mediterranean u-shaped open plan kitchen in Austin with a submerged sink, shaker cabinets, beige cabinets, granite worktops, brown splashback, marble splashback, integrated appliances, light hardwood flooring, multiple islands, grey floors and white worktops.
Expansive Kitchen Ideas and Designs
1