Expansive Kitchen with Glass Sheet Splashback Ideas and Designs
Refine by:
Budget
Sort by:Popular Today
1 - 20 of 2,181 photos

Rutgers Construction
Aspen, CO 81611
Expansive modern l-shaped open plan kitchen in Denver with a submerged sink, flat-panel cabinets, black cabinets, concrete worktops, grey splashback, glass sheet splashback, stainless steel appliances, light hardwood flooring, an island, white floors and black worktops.
Expansive modern l-shaped open plan kitchen in Denver with a submerged sink, flat-panel cabinets, black cabinets, concrete worktops, grey splashback, glass sheet splashback, stainless steel appliances, light hardwood flooring, an island, white floors and black worktops.

Expansive contemporary u-shaped kitchen/diner in London with flat-panel cabinets, medium wood cabinets, composite countertops, metallic splashback, glass sheet splashback, stainless steel appliances, porcelain flooring and an island.

The remodel solution for this client was a seamless process, as she possessed a clear vision and preferred a straightforward approach. Desiring a home environment characterized by cleanliness, simplicity, and serenity, she articulated her preferences with ease.
Her discerning eye led her to select LVP flooring, providing the beauty of wood planks with the ease of maintenance. The pièce de résistance of the project was undoubtedly the kitchen countertops, crafted from stunning Quartzite Labradorite that evoked the depth of outer space.
In selecting appliances, she and her partner favored simplicity and efficiency, opting for GE Cafe in a matte black finish to add a touch of warmth to the kitchen.

A gorgeous kitchen showcasing a brand new color palette of gray and bold blue! As this was the client’s childhood home, we wanted to preserve her memories while still refreshing the interior and bringing it up-to-date. We started with a new spatial layout and increased the size of wall openings to create the sense of an open plan without removing all the walls. By adding a more functional layout and pops of color throughout the space, we were able to achieve a youthful update to a cherished space without losing all the character and memories that the homeowner loved.
Designed by Joy Street Design serving Oakland, Berkeley, San Francisco, and the whole of the East Bay.
For more about Joy Street Design, click here: https://www.joystreetdesign.com/
To learn more about this project, click here: https://www.joystreetdesign.com/portfolio/randolph-street

The Brief
The brief for this Shoreham Beach client left our Contract Kitchen team challenged to create a design and layout to make the most of beautiful sea views and a large open plan living space.
The client specified a minimalist theme which would complement the coastal surroundings and modern decor utilised for other areas in the property.
Design Elements
The shape of this newly built area meant a single wall of units was favourable, with a 4.3 metre island running adjacent to the long run of full-height cabinetry. To add separation to this long run, a desired drink and food-prep area has been placed close to the Juliette balcony.
The single wall layout contributes to the minimal feel of this space, chosen in a Alpine White finish with discrete integrated handleware for the same reason.
The chosen furniture is from German manufacturer Nobilia’s Lux collection, an extremely durable gloss kitchen option. A high-gloss furniture finish has been chosen to reflect light around this large space, but also to compliment chrome accents elsewhere in the property.
Special Inclusions
Durable Corian work surfaces have been used throughout the kitchen, but most impressively upon the island where no visible joins can be seen along the entire 4.3 metres. A seamless waterfall edge on the island and dual sinks also make use of the Grey Onyx Corian surface.
An array of high-specification Neff cooking and refrigeration appliances have been utilised, concealed behind cabinetry where possible. Another exciting inclusion is the BORA Pure induction venting hob, placed upon the island close to the Quooker boiling water tap also specified.
To add luxurious flashes to this room, a multitude of lighting options have been incorporated, including integrated plinth and undercabinet lighting.
Project Highlight
In addition to the kitchen, a built-in TV and storage area was required.
This part of the room is a fantastic highlight that makes use of handleless stone-effect furniture from Nobilia’s Riva range. To sit atop of cabinetry and the benched seating area Stellar Grey Silestone workstops have been incorporated.
The End Result
The outcome of this project is a fantastic open plan kitchen area that delivers upon all elements of this client’s brief. Our Contract Kitchen team have delivered a wonderful design to capture the minimalist theme required by the client.
For retail clients, to arrange a free design appointment, visit a showroom or book an appointment via our website.

This pantry utilized some of the original garage space to allow for more organized storage in this busy family's kitchen!
Photo of an expansive traditional kitchen/diner in Denver with a submerged sink, shaker cabinets, dark wood cabinets, engineered stone countertops, brown splashback, glass sheet splashback, stainless steel appliances, light hardwood flooring, an island, beige floors and white worktops.
Photo of an expansive traditional kitchen/diner in Denver with a submerged sink, shaker cabinets, dark wood cabinets, engineered stone countertops, brown splashback, glass sheet splashback, stainless steel appliances, light hardwood flooring, an island, beige floors and white worktops.

This is an example of an expansive beach style single-wall kitchen/diner in Jacksonville with a belfast sink, shaker cabinets, white cabinets, engineered stone countertops, black splashback, glass sheet splashback, stainless steel appliances, vinyl flooring, an island, multi-coloured floors, multicoloured worktops and exposed beams.
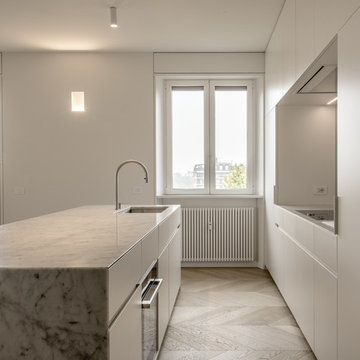
Cesar Cucine, piano e isola in marmo di Carrara, ante laccate bianco.
Design ideas for an expansive modern open plan kitchen in Milan with a submerged sink, flat-panel cabinets, white cabinets, marble worktops, grey splashback, glass sheet splashback, stainless steel appliances and an island.
Design ideas for an expansive modern open plan kitchen in Milan with a submerged sink, flat-panel cabinets, white cabinets, marble worktops, grey splashback, glass sheet splashback, stainless steel appliances and an island.
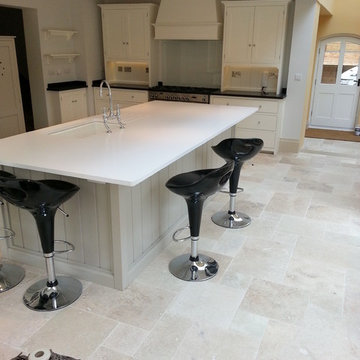
Inspiration for an expansive contemporary kitchen/diner in Other with a built-in sink, shaker cabinets, white cabinets, glass sheet splashback, stainless steel appliances, travertine flooring and an island.

Inspiration for an expansive contemporary grey and brown u-shaped open plan kitchen in Manchester with a submerged sink, flat-panel cabinets, light wood cabinets, quartz worktops, white splashback, glass sheet splashback, black appliances, concrete flooring, an island, grey floors, white worktops and a vaulted ceiling.

Foto: Negar Sedighi
Expansive contemporary grey and white galley open plan kitchen in Dusseldorf with a built-in sink, flat-panel cabinets, white cabinets, grey splashback, black appliances, an island, grey floors, composite countertops, glass sheet splashback, concrete flooring and black worktops.
Expansive contemporary grey and white galley open plan kitchen in Dusseldorf with a built-in sink, flat-panel cabinets, white cabinets, grey splashback, black appliances, an island, grey floors, composite countertops, glass sheet splashback, concrete flooring and black worktops.
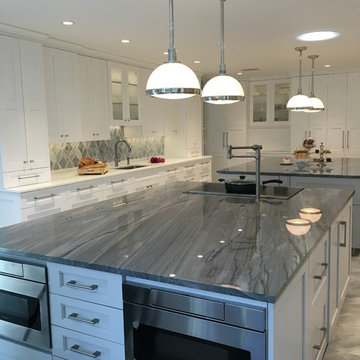
This is an example of an expansive contemporary u-shaped kitchen/diner in New York with a single-bowl sink, shaker cabinets, white cabinets, quartz worktops, grey splashback, glass sheet splashback, stainless steel appliances, ceramic flooring and multiple islands.
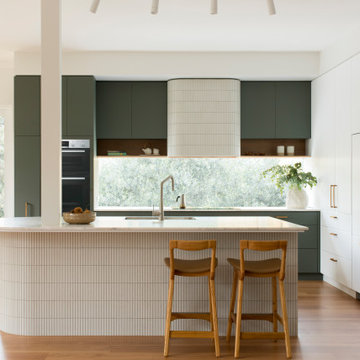
Tennille was engaged by the clients when they purchased a larger house. It would be the third family home that Tennille would collaborate with this family. After completing their home in Malvern, the clients soon discovered that their growing boys would be teenagers, needing more room for their sport and musical talents.
Tennille was engaged to assist with spatial planning the new kitchen, living room joinery concepts and finishes, ensuite, bathroom design and material selections, paint and colour selections, furniture selections and soft furnishings, along with feature lighting. The layout of the kitchen has been designed around a structural support column. Design Room was engaged to design the kitchen around the column to enable the kitchen flow in a more modern style. The kitchen is now successful in the movement of every day rituals for a busy family.
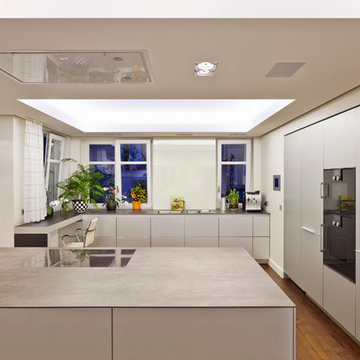
FOTO NACHHER
Photo of an expansive contemporary enclosed kitchen in Dusseldorf with a double-bowl sink, flat-panel cabinets, white cabinets, white splashback, glass sheet splashback, black appliances, medium hardwood flooring and an island.
Photo of an expansive contemporary enclosed kitchen in Dusseldorf with a double-bowl sink, flat-panel cabinets, white cabinets, white splashback, glass sheet splashback, black appliances, medium hardwood flooring and an island.

Roundhouse Urbo and Metro matt lacquer bespoke kitchen in Farrow & Ball Moles Breath, Patinated Silver and Burnished Copper with a stainless steel worktop and larder shelf in White Fantasy. Island in horizontal grain Riverwashed Walnut Ply with worktop in White Fantasy with a sharknose profile.
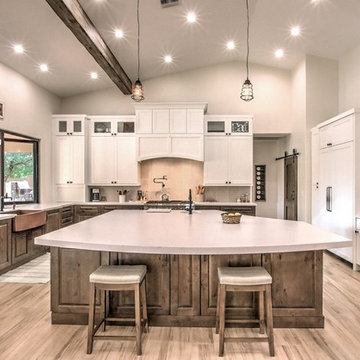
Photo Credit: David Elton
Design ideas for an expansive country l-shaped kitchen pantry in Phoenix with a belfast sink, shaker cabinets, white cabinets, engineered stone countertops, white splashback, glass sheet splashback, integrated appliances, porcelain flooring, an island, beige floors and white worktops.
Design ideas for an expansive country l-shaped kitchen pantry in Phoenix with a belfast sink, shaker cabinets, white cabinets, engineered stone countertops, white splashback, glass sheet splashback, integrated appliances, porcelain flooring, an island, beige floors and white worktops.

Mark Boislcair
Photo of an expansive rustic galley kitchen pantry in Phoenix with a belfast sink, recessed-panel cabinets, distressed cabinets, concrete worktops, green splashback, glass sheet splashback, integrated appliances, medium hardwood flooring and an island.
Photo of an expansive rustic galley kitchen pantry in Phoenix with a belfast sink, recessed-panel cabinets, distressed cabinets, concrete worktops, green splashback, glass sheet splashback, integrated appliances, medium hardwood flooring and an island.
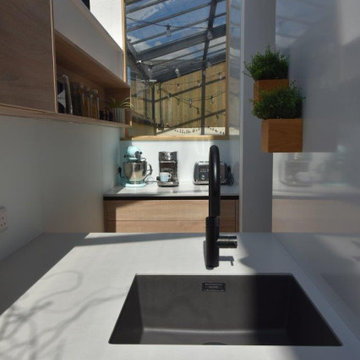
This is an example of an expansive contemporary u-shaped open plan kitchen in Manchester with a submerged sink, light wood cabinets, quartz worktops, white splashback, glass sheet splashback, black appliances, concrete flooring, an island, grey floors, white worktops and a vaulted ceiling.
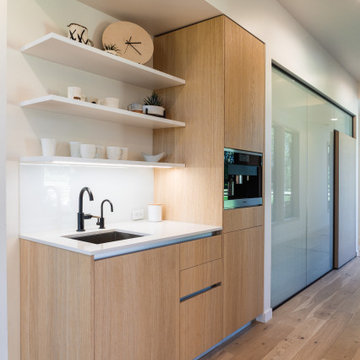
This new build in Battle Ground is the true definition of "modern farmhouse". Yes it's actually a modern house on a farm! The kitchen opens up to the outdoor entertaining area and has a nice open layout. The coffee bar on the side gets lots of use from all of the family members and keeps people out of the cooking area if they need to grab a cup of coffee or tea. Appliances are Miele and Fisher & Paykel. The bar-top is black Fenix.
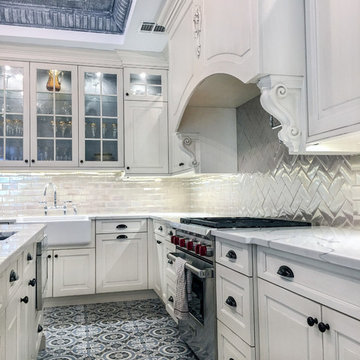
Expansive country l-shaped kitchen/diner in New York with a submerged sink, raised-panel cabinets, white cabinets, engineered stone countertops, white splashback, glass sheet splashback, stainless steel appliances, porcelain flooring, an island, multi-coloured floors and white worktops.
Expansive Kitchen with Glass Sheet Splashback Ideas and Designs
1