Expansive Living Room Ideas and Designs

HBK Photography shot for luxury real estate listing
Photo of an expansive retro open plan living room with white walls, medium hardwood flooring, a two-sided fireplace, a metal fireplace surround, a freestanding tv and beige floors.
Photo of an expansive retro open plan living room with white walls, medium hardwood flooring, a two-sided fireplace, a metal fireplace surround, a freestanding tv and beige floors.
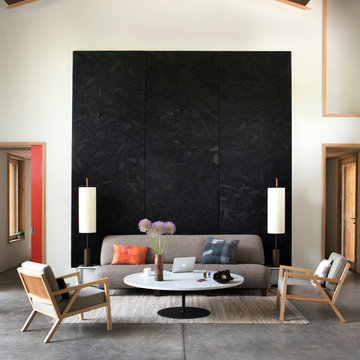
This is an example of an expansive contemporary formal open plan living room in New York with concrete flooring, grey floors and beige walls.

http://211westerlyroad.com/
Introducing a distinctive residence in the coveted Weston Estate's neighborhood. A striking antique mirrored fireplace wall accents the majestic family room. The European elegance of the custom millwork in the entertainment sized dining room accents the recently renovated designer kitchen. Decorative French doors overlook the tiered granite and stone terrace leading to a resort-quality pool, outdoor fireplace, wading pool and hot tub. The library's rich wood paneling, an enchanting music room and first floor bedroom guest suite complete the main floor. The grande master suite has a palatial dressing room, private office and luxurious spa-like bathroom. The mud room is equipped with a dumbwaiter for your convenience. The walk-out entertainment level includes a state-of-the-art home theatre, wine cellar and billiards room that leads to a covered terrace. A semi-circular driveway and gated grounds complete the landscape for the ultimate definition of luxurious living.
Eric Barry Photography
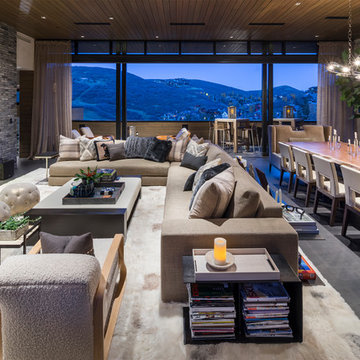
Joshua Caldwell
Inspiration for an expansive contemporary living room in Salt Lake City.
Inspiration for an expansive contemporary living room in Salt Lake City.

Gorgeous custom cast stone fireplace with middle emblem in the formal living room.
Design ideas for an expansive modern enclosed living room in Phoenix with beige walls, marble flooring, a standard fireplace, a stone fireplace surround, a wall mounted tv and multi-coloured floors.
Design ideas for an expansive modern enclosed living room in Phoenix with beige walls, marble flooring, a standard fireplace, a stone fireplace surround, a wall mounted tv and multi-coloured floors.
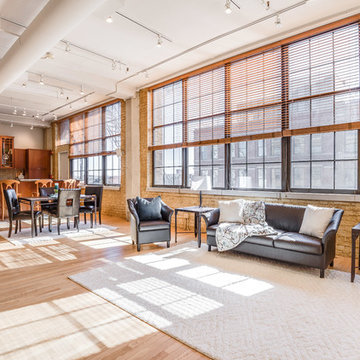
Staging took this open concept condo from a long "bowling alley" into a home by showing buyers what the space has to offer. Instead of an empty, intimidating space, it's now a large living area and dining area, open to the beautiful kitchen.
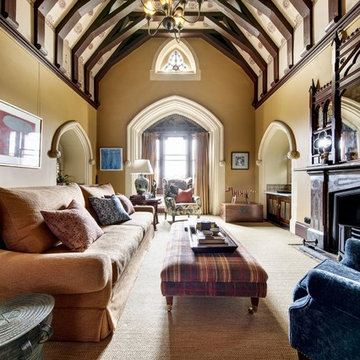
Thomas Dalhoff
Photo of an expansive traditional enclosed living room in Sydney with yellow walls, carpet, a standard fireplace, a wooden fireplace surround and beige floors.
Photo of an expansive traditional enclosed living room in Sydney with yellow walls, carpet, a standard fireplace, a wooden fireplace surround and beige floors.
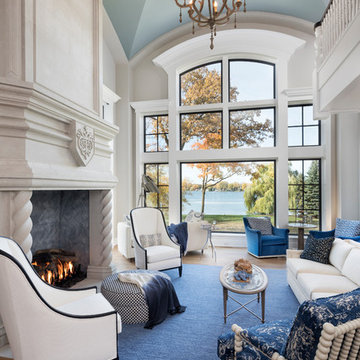
Builder: John Kraemer & Sons | Architecture: Sharratt Design | Landscaping: Yardscapes | Photography: Landmark Photography
Expansive classic formal open plan living room in Minneapolis with white walls, dark hardwood flooring, a standard fireplace, a stone fireplace surround, no tv and brown floors.
Expansive classic formal open plan living room in Minneapolis with white walls, dark hardwood flooring, a standard fireplace, a stone fireplace surround, no tv and brown floors.
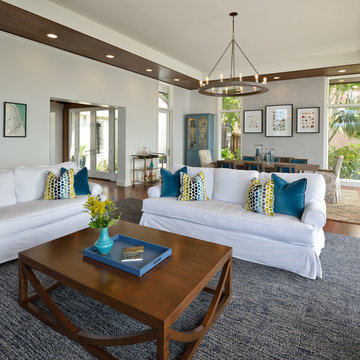
The focal point of this great room is the panoramic ocean and garden views. In keeping with the coastal theme, a navy and Mediterranean blue color palette was used to accentuate the views. Slip-covered sofas finish the space for easy maintenance. A large chandelier connects the living and dining space. Beach inspired art was mounted above the fireplace on the opposite wall.

This is an example of an expansive urban formal open plan living room in Moscow with grey walls, a two-sided fireplace, a concrete fireplace surround, carpet and grey floors.

View from above. While we wish we had a hand in decorating it as well, happy to turn over the newly built penthouse to the new owners.
Inspiration for an expansive contemporary mezzanine living room in Baltimore with white walls, dark hardwood flooring, no tv, a standard fireplace, a concrete fireplace surround and grey floors.
Inspiration for an expansive contemporary mezzanine living room in Baltimore with white walls, dark hardwood flooring, no tv, a standard fireplace, a concrete fireplace surround and grey floors.
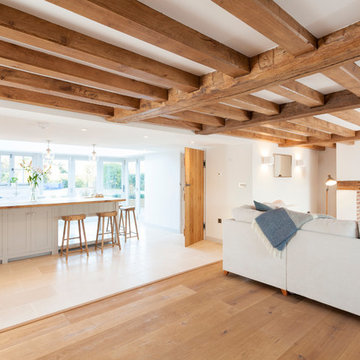
Open plan living & kitchen space - we knocked a wall through from the existing living room to kitchen, and added a kitchen extension. The beams have all been replaced in oak to match the existing. The flooring is engineered aged oak. The kitchen is by DeVOL.
Mike Waterman & Chris Kemp
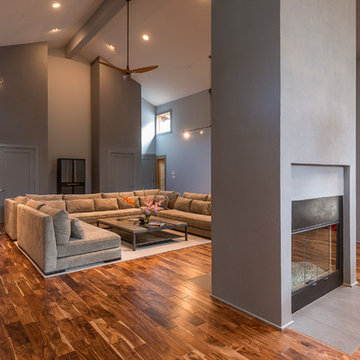
This is an example of an expansive modern open plan living room in Other with grey walls, medium hardwood flooring, a two-sided fireplace, a plastered fireplace surround and a wall mounted tv.
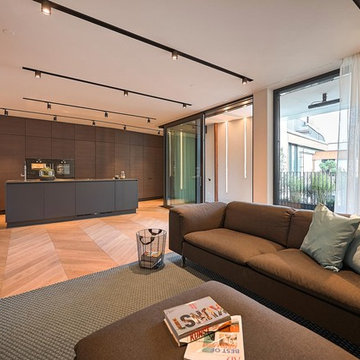
Andreas Wallner
Design ideas for an expansive contemporary formal open plan living room in Naples with white walls and light hardwood flooring.
Design ideas for an expansive contemporary formal open plan living room in Naples with white walls and light hardwood flooring.
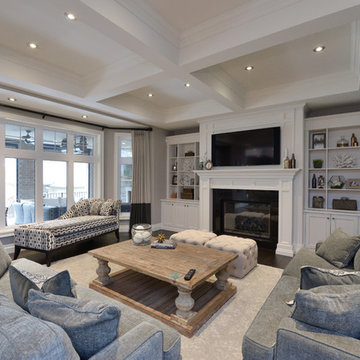
This is an example of an expansive contemporary open plan living room in Toronto with a reading nook, grey walls, dark hardwood flooring, a standard fireplace, a wooden fireplace surround, a wall mounted tv and brown floors.

A pink velvet sofa pops against dark teal walls with traditional millwork. The lucite coffee table adds a modern touch and offsets the traditional heavy mantle. Animal prints, plush accent pillows and a soft area rug make this living room anything but stuffy.
Summer Thornton Design, Inc.
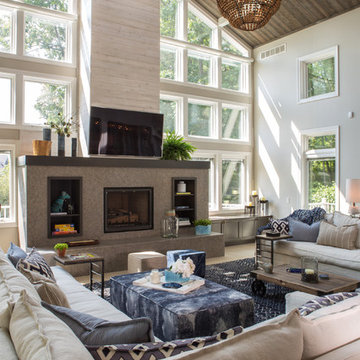
To cultivate a sense of warmth and coziness where the family will gather, we added architectural ridge beams and rustic barn wood to the ceilings and updated the fireplace with shiplap. To surprise the client with a living room that truly got the heart of who they are as a family, we created a special nook reserved just for doing puzzles—their favorite way to spend time together.
Jill Buckner Photography
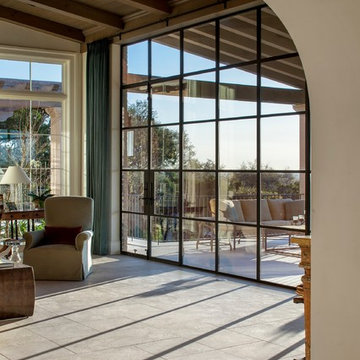
Rehme Steel Windows & Doors
Michael Deane Homes
Ryan Street & Associates
Thomas McConnell Photography
Photo of an expansive contemporary open plan living room in Austin with white walls.
Photo of an expansive contemporary open plan living room in Austin with white walls.
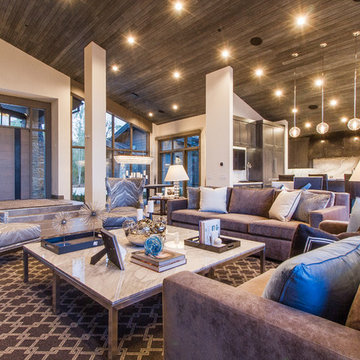
Expansive modern open plan living room in Salt Lake City with white walls and a metal fireplace surround.

This 5687 sf home was a major renovation including significant modifications to exterior and interior structural components, walls and foundations. Included were the addition of several multi slide exterior doors, windows, new patio cover structure with master deck, climate controlled wine room, master bath steam shower, 4 new gas fireplace appliances and the center piece- a cantilever structural steel staircase with custom wood handrail and treads.
A complete demo down to drywall of all areas was performed excluding only the secondary baths, game room and laundry room where only the existing cabinets were kept and refinished. Some of the interior structural and partition walls were removed. All flooring, counter tops, shower walls, shower pans and tubs were removed and replaced.
New cabinets in kitchen and main bar by Mid Continent. All other cabinetry was custom fabricated and some existing cabinets refinished. Counter tops consist of Quartz, granite and marble. Flooring is porcelain tile and marble throughout. Wall surfaces are porcelain tile, natural stacked stone and custom wood throughout. All drywall surfaces are floated to smooth wall finish. Many electrical upgrades including LED recessed can lighting, LED strip lighting under cabinets and ceiling tray lighting throughout.
The front and rear yard was completely re landscaped including 2 gas fire features in the rear and a built in BBQ. The pool tile and plaster was refinished including all new concrete decking.
Expansive Living Room Ideas and Designs
8