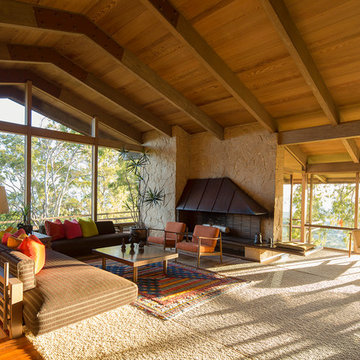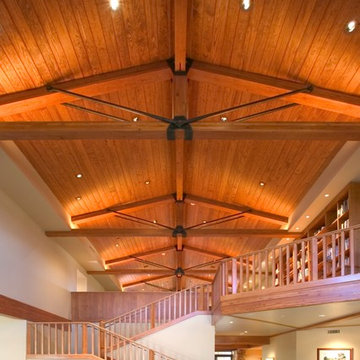Expansive Living Room Ideas and Designs
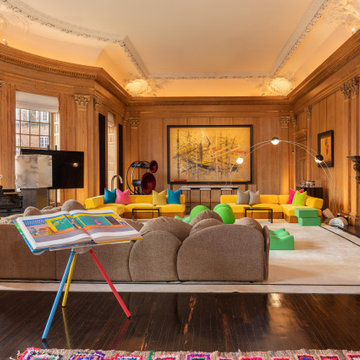
This is an example of an expansive contemporary enclosed living room in London with a music area.
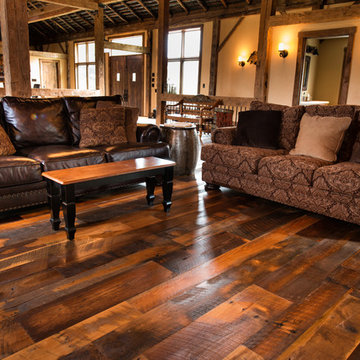
Our Antique Historic Plank flooring captures the true spirit of owning a reclaimed hardwood floor. Harvested from century-old barns and wooden industrial structures, this floor transforms a room into a living history lesson filled with character marks earned from years of faithful use. With a rich mixture of reclaimed hardwoods, saw marks, natural checking, color and texture, this floor is unmatched in it’s ability to attract attention. The perfect solution for a truly unique floor, wall or ceiling treatment

This is an example of an expansive rustic open plan living room in San Francisco with a stone fireplace surround and a corner fireplace.

Design ideas for an expansive contemporary open plan living room in Austin with white walls and light hardwood flooring.

Rustic living area featuring large stone fireplace, wood block mantle, travertine floors, vaulted wood ceilings with custom beams, stone wall.
Design ideas for an expansive rustic formal open plan living room in Dallas with beige walls, travertine flooring, a standard fireplace, a stone fireplace surround, a wall mounted tv and beige floors.
Design ideas for an expansive rustic formal open plan living room in Dallas with beige walls, travertine flooring, a standard fireplace, a stone fireplace surround, a wall mounted tv and beige floors.

Aménagement et décoration d'un espace salon.
Expansive eclectic formal open plan living room in Nantes with medium hardwood flooring, multi-coloured walls and a dado rail.
Expansive eclectic formal open plan living room in Nantes with medium hardwood flooring, multi-coloured walls and a dado rail.
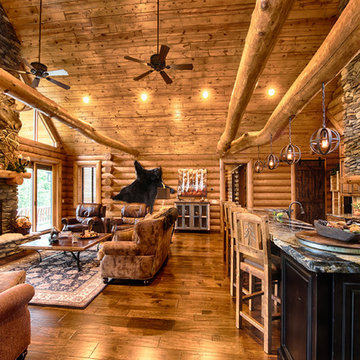
Manufacturer: Golden Eagle Log Homes - http://www.goldeneagleloghomes.com/
Builder: Rich Leavitt – Leavitt Contracting - http://leavittcontracting.com/
Location: Mount Washington Valley, Maine
Project Name: South Carolina 2310AR
Square Feet: 4,100
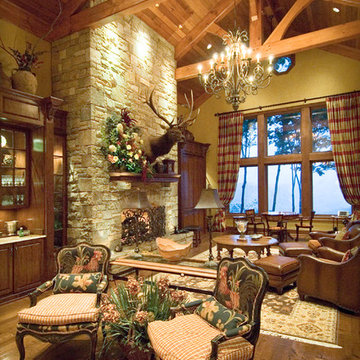
Douglas Fir
© Carolina Timberworks
Photo of an expansive rustic open plan living room in Charlotte with a standard fireplace, a stone fireplace surround and no tv.
Photo of an expansive rustic open plan living room in Charlotte with a standard fireplace, a stone fireplace surround and no tv.
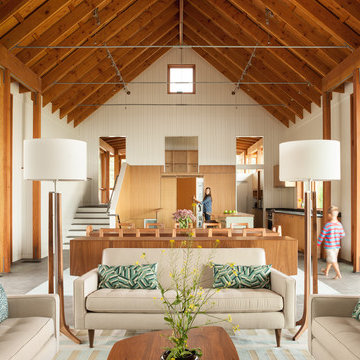
Trent Bell Photography
Photo of an expansive contemporary open plan living room in Portland Maine with white walls, a standard fireplace, a stone fireplace surround, a concealed tv and feature lighting.
Photo of an expansive contemporary open plan living room in Portland Maine with white walls, a standard fireplace, a stone fireplace surround, a concealed tv and feature lighting.
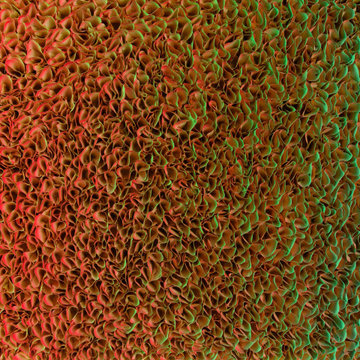
A beautiful artwork by artist Zhuang Hong Yi that reflects different colours depending on where you stand. It changes completely as you walk passed it.
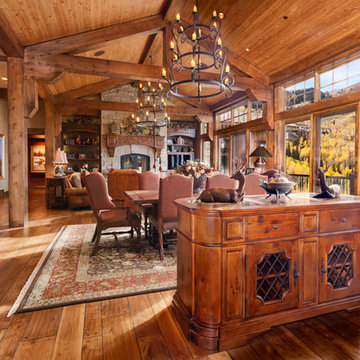
Bryan Rowland
Design ideas for an expansive classic formal open plan living room in Salt Lake City with beige walls, medium hardwood flooring, a standard fireplace, a stone fireplace surround and no tv.
Design ideas for an expansive classic formal open plan living room in Salt Lake City with beige walls, medium hardwood flooring, a standard fireplace, a stone fireplace surround and no tv.

Photo of an expansive rustic open plan living room in Phoenix with beige walls, medium hardwood flooring, a ribbon fireplace, a stone fireplace surround, a wall mounted tv, brown floors, a vaulted ceiling and wood walls.
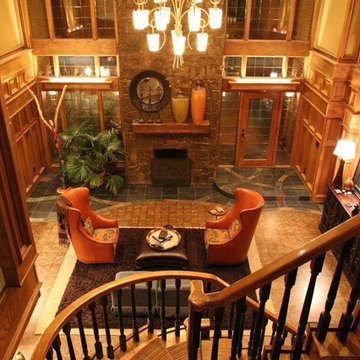
Photo of an expansive victorian formal open plan living room in Austin with a standard fireplace and a stone fireplace surround.
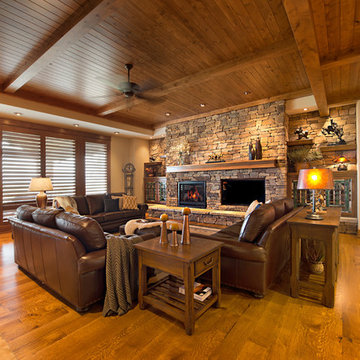
A Brilliant Photo - Agneiszka Wormus
Design ideas for an expansive traditional open plan living room in Denver with a reading nook, white walls, medium hardwood flooring, a standard fireplace, a stone fireplace surround, a wall mounted tv and feature lighting.
Design ideas for an expansive traditional open plan living room in Denver with a reading nook, white walls, medium hardwood flooring, a standard fireplace, a stone fireplace surround, a wall mounted tv and feature lighting.
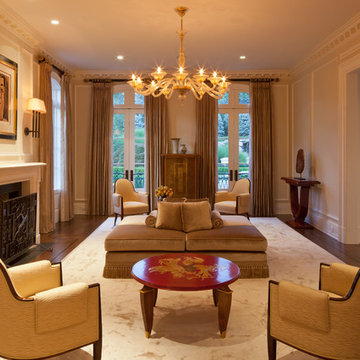
Design ideas for an expansive classic living room in New York with dark hardwood flooring and a standard fireplace.

大家族が一家団欒できるリビングとなりました。
Expansive open plan living room in Other with brown walls, light hardwood flooring, a wall mounted tv, brown floors, a wallpapered ceiling and wallpapered walls.
Expansive open plan living room in Other with brown walls, light hardwood flooring, a wall mounted tv, brown floors, a wallpapered ceiling and wallpapered walls.

Breathtaking views of the incomparable Big Sur Coast, this classic Tuscan design of an Italian farmhouse, combined with a modern approach creates an ambiance of relaxed sophistication for this magnificent 95.73-acre, private coastal estate on California’s Coastal Ridge. Five-bedroom, 5.5-bath, 7,030 sq. ft. main house, and 864 sq. ft. caretaker house over 864 sq. ft. of garage and laundry facility. Commanding a ridge above the Pacific Ocean and Post Ranch Inn, this spectacular property has sweeping views of the California coastline and surrounding hills. “It’s as if a contemporary house were overlaid on a Tuscan farm-house ruin,” says decorator Craig Wright who created the interiors. The main residence was designed by renowned architect Mickey Muenning—the architect of Big Sur’s Post Ranch Inn, —who artfully combined the contemporary sensibility and the Tuscan vernacular, featuring vaulted ceilings, stained concrete floors, reclaimed Tuscan wood beams, antique Italian roof tiles and a stone tower. Beautifully designed for indoor/outdoor living; the grounds offer a plethora of comfortable and inviting places to lounge and enjoy the stunning views. No expense was spared in the construction of this exquisite estate.

A Brilliant Photo - Agneiszka Wormus
Design ideas for an expansive classic open plan living room in Denver with white walls, medium hardwood flooring, a standard fireplace, a stone fireplace surround and a wall mounted tv.
Design ideas for an expansive classic open plan living room in Denver with white walls, medium hardwood flooring, a standard fireplace, a stone fireplace surround and a wall mounted tv.
Expansive Living Room Ideas and Designs
1
