Expansive Living Room with a Drop Ceiling Ideas and Designs
Refine by:
Budget
Sort by:Popular Today
1 - 20 of 302 photos
Item 1 of 3

Photo of an expansive formal and grey and brown open plan living room feature wall in Other with white walls, plywood flooring, a wall mounted tv, brown floors, a drop ceiling and wallpapered walls.

Luxury Penthouse Living,
Inspiration for an expansive contemporary formal open plan living room in Other with multi-coloured walls, marble flooring, a standard fireplace, a stone fireplace surround, multi-coloured floors, a drop ceiling and panelled walls.
Inspiration for an expansive contemporary formal open plan living room in Other with multi-coloured walls, marble flooring, a standard fireplace, a stone fireplace surround, multi-coloured floors, a drop ceiling and panelled walls.

Custom planned home By Sweetlake Interior Design Houston Texas.
Expansive midcentury formal open plan living room in Houston with light hardwood flooring, a two-sided fireplace, a plastered fireplace surround, a wall mounted tv, brown floors and a drop ceiling.
Expansive midcentury formal open plan living room in Houston with light hardwood flooring, a two-sided fireplace, a plastered fireplace surround, a wall mounted tv, brown floors and a drop ceiling.
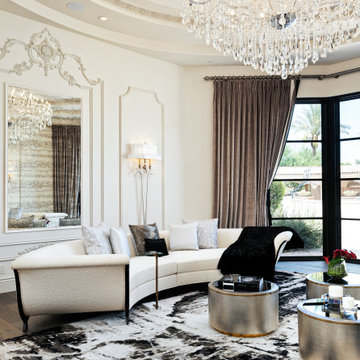
This rug was custom-made to fit the room and we absolutely love it!
Inspiration for an expansive retro formal open plan living room in Phoenix with white walls, medium hardwood flooring, no fireplace, no tv, brown floors, a drop ceiling and panelled walls.
Inspiration for an expansive retro formal open plan living room in Phoenix with white walls, medium hardwood flooring, no fireplace, no tv, brown floors, a drop ceiling and panelled walls.
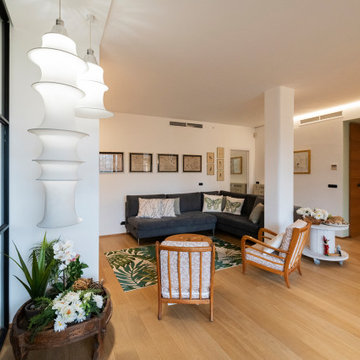
Expansive modern open plan living room in Milan with white walls, light hardwood flooring, a wall mounted tv, brown floors, a drop ceiling and wainscoting.

Inspiration for an expansive open plan living room in Other with grey walls, laminate floors, a standard fireplace, a tiled fireplace surround, a wall mounted tv, grey floors and a drop ceiling.

Home bar arched entryway, custom millwork, crown molding, and marble floor.
Design ideas for an expansive mediterranean formal open plan living room in Phoenix with grey walls, marble flooring, a standard fireplace, a stone fireplace surround, a wall mounted tv, grey floors and a drop ceiling.
Design ideas for an expansive mediterranean formal open plan living room in Phoenix with grey walls, marble flooring, a standard fireplace, a stone fireplace surround, a wall mounted tv, grey floors and a drop ceiling.

While the hallway has an all white treatment for walls, doors and ceilings, in the Living Room darker surfaces and finishes are chosen to create an effect that is highly evocative of past centuries, linking new and old with a poetic approach.
The dark grey concrete floor is a paired with traditional but luxurious Tadelakt Moroccan plaster, chose for its uneven and natural texture as well as beautiful earthy hues.
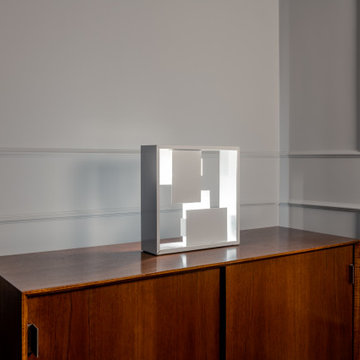
La lampada di Gio Ponti riprende la geometria delle cornici sulle pareti e dialoga con i mobili di design milanese degli anni '50.
This is an example of an expansive contemporary open plan living room in Rome with grey walls, light hardwood flooring, a ribbon fireplace, a built-in media unit and a drop ceiling.
This is an example of an expansive contemporary open plan living room in Rome with grey walls, light hardwood flooring, a ribbon fireplace, a built-in media unit and a drop ceiling.

Expansive classic formal enclosed living room in Sydney with white walls, medium hardwood flooring, a standard fireplace, a stone fireplace surround, a concealed tv, brown floors, a drop ceiling and wainscoting.
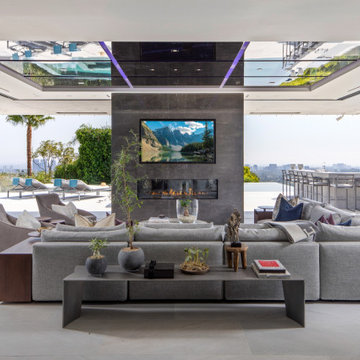
Summitridge Drive Beverly Hills modern design living room
Design ideas for an expansive contemporary open plan living room in Los Angeles with a wall mounted tv, white walls, a ribbon fireplace, a tiled fireplace surround, grey floors and a drop ceiling.
Design ideas for an expansive contemporary open plan living room in Los Angeles with a wall mounted tv, white walls, a ribbon fireplace, a tiled fireplace surround, grey floors and a drop ceiling.
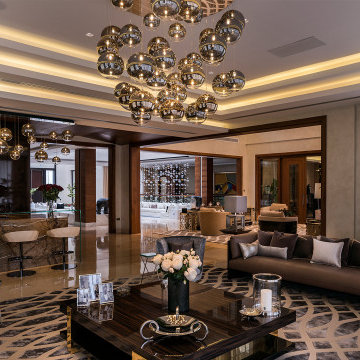
Contemporary Style, Open Floor Plan, Living Room and Wet Bar with Onyx Wall Paneling, Marble Structure and Glass Countertops and Side Panels, Cove Ceiling, Marble Floor, Custom Ebony Wood Doors and Molding, Chromed Multiple Pendants with Mirrored Canopies, Custom Extra Long Brown Leather Sofa with Brown Velvet Back Cushions, two Occasional Swivel Chairs in Gray Velvet Fabric, one Occasional Swivel Chair in Light Beige Velvet Fabric, White Lacquer Wooden Back Bar Stools with Leather Seats, and Metal Base, High Gloss Ebony Wood with Stainless Steel Details Coffee Table, three Glass Top and Stainless Steel End Tables, Wool and Silk Patterned Area Rug, Pleated Curtains and Sheers, Light Beige, and Taupe Room Color Palette, Throw Pillows, Accessories.
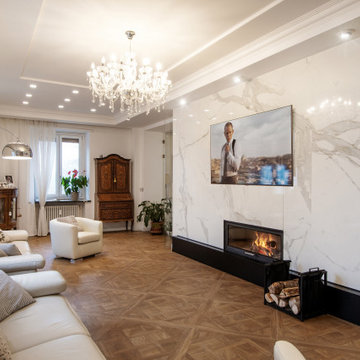
Expansive contemporary open plan living room in Turin with white walls, porcelain flooring, a ribbon fireplace, a tiled fireplace surround, a wall mounted tv, brown floors and a drop ceiling.
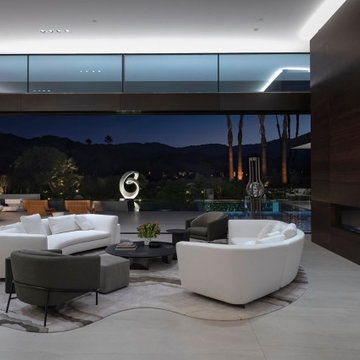
Serenity Indian Wells modern desert home living room. Photo by William MacCollum.
This is an example of an expansive modern formal open plan living room in Los Angeles with porcelain flooring, a two-sided fireplace, a wooden fireplace surround, white floors and a drop ceiling.
This is an example of an expansive modern formal open plan living room in Los Angeles with porcelain flooring, a two-sided fireplace, a wooden fireplace surround, white floors and a drop ceiling.
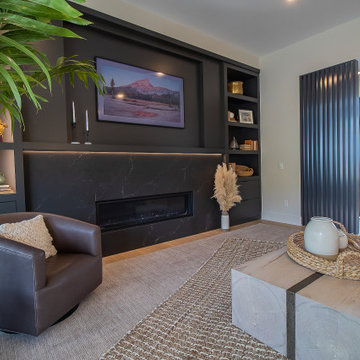
Come see this custom designed great room in person at our new Barrington Model home in Aurora, Ohio. ?
.
.
#payneandpayne #homebuilder #homedecor #homedesign #custombuild #linearfireplace
#greatroom #slatwall #diningtable
#ohiohomebuilders #corneroffice #ohiocustomhomes #dreamhome #nahb #buildersofinsta #clevelandbuilders #auroraohio #AtHomeCLE #barrington
@jenawalker.interiordesign
?@paulceroky
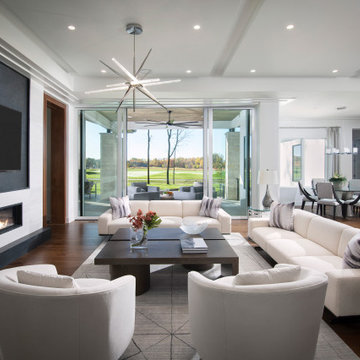
Great Room of Newport Home.
Photo of an expansive contemporary open plan living room in Nashville with white walls, medium hardwood flooring, a standard fireplace, a tiled fireplace surround, a built-in media unit and a drop ceiling.
Photo of an expansive contemporary open plan living room in Nashville with white walls, medium hardwood flooring, a standard fireplace, a tiled fireplace surround, a built-in media unit and a drop ceiling.

Design ideas for an expansive traditional formal enclosed living room in Sydney with white walls, medium hardwood flooring, brown floors, a drop ceiling and wainscoting.
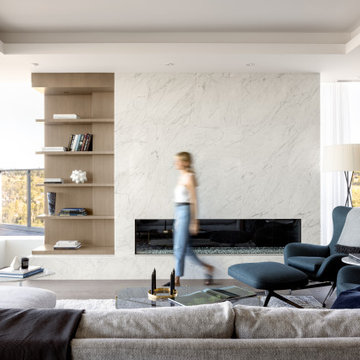
Expansive contemporary open plan living room in Calgary with white walls, dark hardwood flooring, a standard fireplace, a stone fireplace surround, brown floors and a drop ceiling.

While the hallway has an all white treatment for walls, doors and ceilings, in the Living Room darker surfaces and finishes are chosen to create an effect that is highly evocative of past centuries, linking new and old with a poetic approach.
The dark grey concrete floor is a paired with traditional but luxurious Tadelakt Moroccan plaster, chose for its uneven and natural texture as well as beautiful earthy hues.
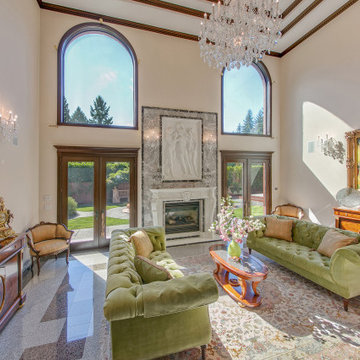
Expansive formal living room in Seattle with white walls, marble flooring, a standard fireplace, a stone fireplace surround, multi-coloured floors and a drop ceiling.
Expansive Living Room with a Drop Ceiling Ideas and Designs
1