Expansive Living Room with a Ribbon Fireplace Ideas and Designs
Refine by:
Budget
Sort by:Popular Today
1 - 20 of 1,023 photos
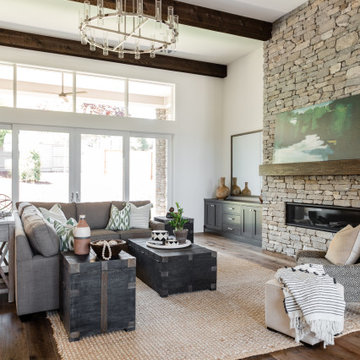
Expansive mediterranean living room in Sacramento with white walls, medium hardwood flooring, a ribbon fireplace, a stone fireplace surround and brown floors.
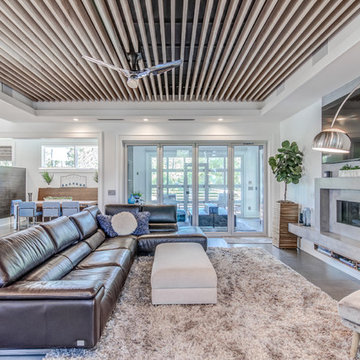
An uncluttered, yet inviting great room with a striking slat ceiling, is anchored by a plush shag rug in front of a custom, floating concrete fireplace. The living area is separated from a dedicated kids' media room by an industrial accordion glass door. Muted yet warm grays and browns unify a large living space with touches of sky blue.

Expansive contemporary open plan living room in Phoenix with beige walls, medium hardwood flooring, a concrete fireplace surround, brown floors, a wall mounted tv and a ribbon fireplace.
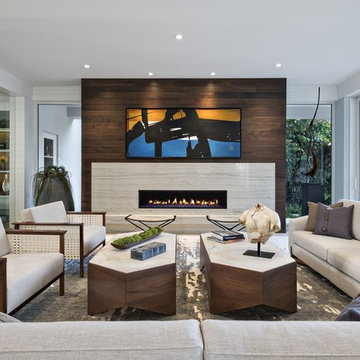
This contemporary home is a combination of modern and contemporary styles. With high back tufted chairs and comfy white living furniture, this home creates a warm and inviting feel. The marble desk and the white cabinet kitchen gives the home an edge of sleek and clean.

Nestled in its own private and gated 10 acre hidden canyon this spectacular home offers serenity and tranquility with million dollar views of the valley beyond. Walls of glass bring the beautiful desert surroundings into every room of this 7500 SF luxurious retreat. Thompson photographic
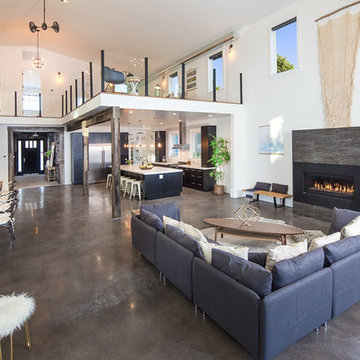
Marcell Puzsar, Brightroom Photography
Inspiration for an expansive urban formal open plan living room in San Francisco with white walls, concrete flooring, a ribbon fireplace, a metal fireplace surround and no tv.
Inspiration for an expansive urban formal open plan living room in San Francisco with white walls, concrete flooring, a ribbon fireplace, a metal fireplace surround and no tv.

Dan Piassick
Expansive contemporary open plan living room in Dallas with beige walls, dark hardwood flooring, a ribbon fireplace and a stone fireplace surround.
Expansive contemporary open plan living room in Dallas with beige walls, dark hardwood flooring, a ribbon fireplace and a stone fireplace surround.
Photoographer: Russel Abraham
Architect: Swatt Miers
Design ideas for an expansive modern open plan living room in San Francisco with a ribbon fireplace.
Design ideas for an expansive modern open plan living room in San Francisco with a ribbon fireplace.

Photo of an expansive modern formal open plan living room in Phoenix with blue walls, travertine flooring, a ribbon fireplace, a stone fireplace surround, a wall mounted tv, beige floors, a coffered ceiling and wallpapered walls.

This Beautiful Multi-Story Modern Farmhouse Features a Master On The Main & A Split-Bedroom Layout • 5 Bedrooms • 4 Full Bathrooms • 1 Powder Room • 3 Car Garage • Vaulted Ceilings • Den • Large Bonus Room w/ Wet Bar • 2 Laundry Rooms • So Much More!

This extraordinary home utilizes a refined palette of materials that includes leather-textured limestone walls, honed limestone floors, plus Douglas fir ceilings. The blackened-steel fireplace wall echoes others throughout the house.
Project Details // Now and Zen
Renovation, Paradise Valley, Arizona
Architecture: Drewett Works
Builder: Brimley Development
Interior Designer: Ownby Design
Photographer: Dino Tonn
Limestone (Demitasse) flooring and walls: Solstice Stone
Windows (Arcadia): Elevation Window & Door
https://www.drewettworks.com/now-and-zen/
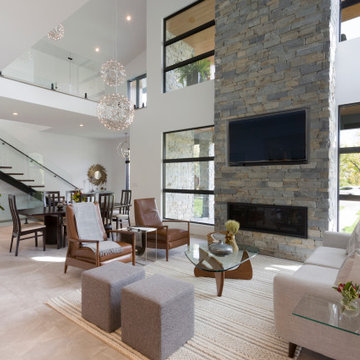
This new two story home was an infill home in an established, sought after neighborhood with a stunning river view.
Although not huge in stature, this home is huge on presence with a modern cottage look featuring three two story columns clad in natural longboard and stone, grey earthtone acrylic stucco, staggered roofline, and the typography of the lot allowed for exquisite natural landscaping.
Inside is equally impressive with features including:
- Radiant heat floors on main level, covered by engineered hardwoods and 2' x 4' travertini Lexus tile
- Grand entry with custom staircase
- Two story open concept living, dining and kitchen areas
- Large, fully appointed butler's pantry
- Glass encased wine feature wall
- Show stopping two story fireplace
- Custom lighting indoors and out for stunning evening illumination
- Large 2nd floor balcony with views of the river.
- R-value of this new build was increased to improve efficiencies by using acrylic stucco, upgraded over rigid insulation and using sprayfoam on the interior walls.
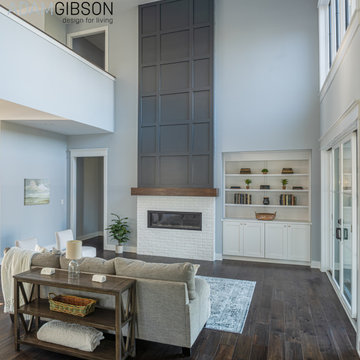
A two-story great room overlooking an expansive yard.
Photo of an expansive contemporary open plan living room in Indianapolis with grey walls, medium hardwood flooring, a ribbon fireplace and a concealed tv.
Photo of an expansive contemporary open plan living room in Indianapolis with grey walls, medium hardwood flooring, a ribbon fireplace and a concealed tv.
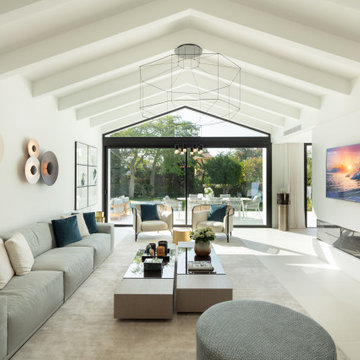
Design ideas for an expansive mediterranean open plan living room in Other with white walls, a ribbon fireplace, a wall mounted tv and beige floors.
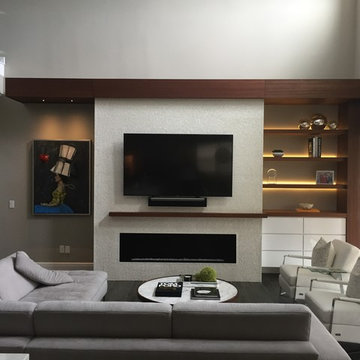
This project has been an amazing transformation. The photos simply do not do it justice. The 75 inch television and gas ribbon fireplace are placed on a background of oyster shell tile with a white grout and framed with a cantilevered top, floating shelves, and a floating mantle made from african Sapele. LED lighting sets off the tile, floating shelves and art niche, and can be dimmed to set the mood. A modern, high gloss floating media cabinet provides storage for components and has two drawers to hold all those small items.
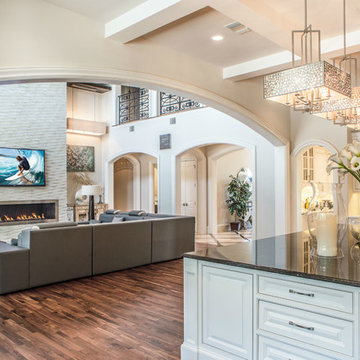
Page // Agency
Photo of an expansive classic open plan living room in Dallas with white walls, medium hardwood flooring, a ribbon fireplace, a stone fireplace surround and a wall mounted tv.
Photo of an expansive classic open plan living room in Dallas with white walls, medium hardwood flooring, a ribbon fireplace, a stone fireplace surround and a wall mounted tv.
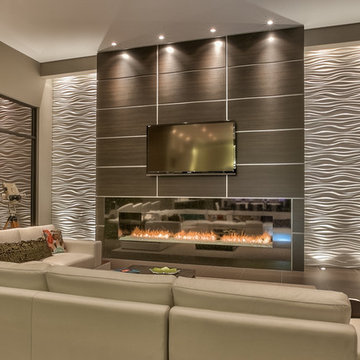
Home Built by Arjay Builders Inc.
Photo by Amoura Productions
Design ideas for an expansive contemporary open plan living room in Omaha with grey walls, a ribbon fireplace, a wall mounted tv, a home bar, a metal fireplace surround and brown floors.
Design ideas for an expansive contemporary open plan living room in Omaha with grey walls, a ribbon fireplace, a wall mounted tv, a home bar, a metal fireplace surround and brown floors.

Photo of an expansive modern mezzanine living room in Other with grey walls, light hardwood flooring, a ribbon fireplace, a wall mounted tv, brown floors, a vaulted ceiling and a tiled fireplace surround.
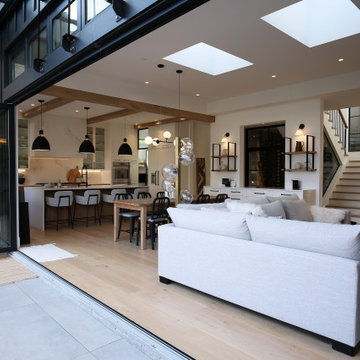
This is an example of an expansive contemporary open plan living room in Vancouver with white walls, light hardwood flooring, a ribbon fireplace, a stacked stone fireplace surround, a wall mounted tv and beige floors.
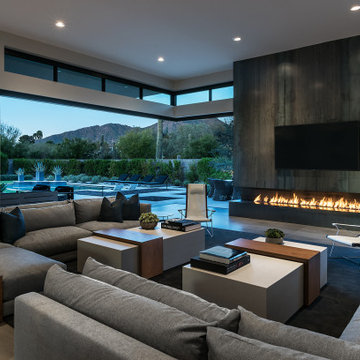
Stunning mountain views are framed by pocketing walls of glass. Minimalistic but substantial furnishings with clean lines and warm tones compliment the modern architecture and stand up to the loftiness of the architecture.
https://www.drewettworks.com/urban-modern/
Project Details // Urban Modern
Location: Kachina Estates, Paradise Valley, Arizona
Architecture: Drewett Works
Builder: Bedbrock Developers
Landscape: Berghoff Design Group
Interior Designer for development: Est Est
Interior Designer + Furnishings: Ownby Design
Photography: Mark Boisclair
Expansive Living Room with a Ribbon Fireplace Ideas and Designs
1