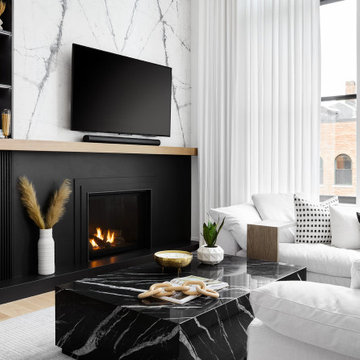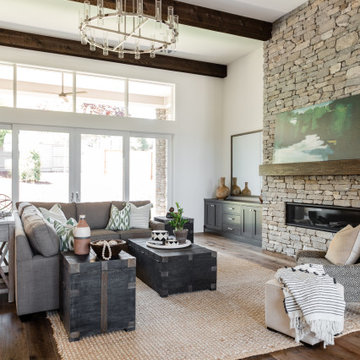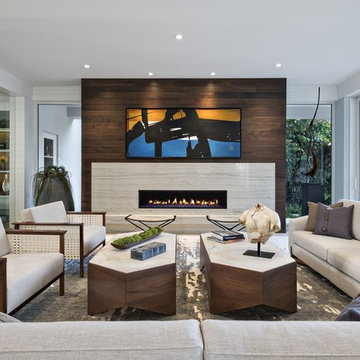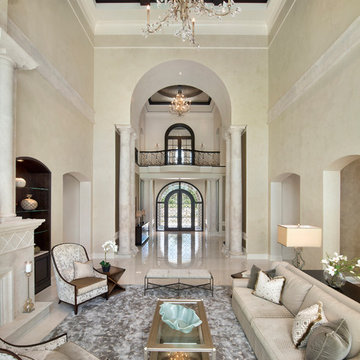Expansive Living Room with a Stone Fireplace Surround Ideas and Designs
Refine by:
Budget
Sort by:Popular Today
1 - 20 of 6,071 photos

Inspiration for an expansive beach style open plan living room in Cornwall with light hardwood flooring, a wood burning stove, a stone fireplace surround, a freestanding tv, brick walls and feature lighting.

A contemporary and stylish country home which showcases functionality without sacrificing elegance designed by Rose Narmani Interiors.
Expansive contemporary formal and grey and black open plan living room in London with white walls, a stone fireplace surround, a built-in media unit and brown floors.
Expansive contemporary formal and grey and black open plan living room in London with white walls, a stone fireplace surround, a built-in media unit and brown floors.

The sitting room in this family home in West Dulwich was opened up to the kitchen and the dining area of the lateral extension to create one large family room. A pair of matching velvet sofas & mohair velvet armchairs created a nice seating area around the newly installed fireplace and a large rug helped to zone the space

Clients' first home and there forever home with a family of four and in laws close, this home needed to be able to grow with the family. This most recent growth included a few home additions including the kids bathrooms (on suite) added on to the East end, the two original bathrooms were converted into one larger hall bath, the kitchen wall was blown out, entrying into a complete 22'x22' great room addition with a mudroom and half bath leading to the garage and the final addition a third car garage. This space is transitional and classic to last the test of time.

Justin Krug Photography
This is an example of an expansive rural open plan living room in Portland with white walls, medium hardwood flooring, a standard fireplace, a stone fireplace surround and a wall mounted tv.
This is an example of an expansive rural open plan living room in Portland with white walls, medium hardwood flooring, a standard fireplace, a stone fireplace surround and a wall mounted tv.

The Pearl is a Contemporary styled Florida Tropical home. The Pearl was designed and built by Josh Wynne Construction. The design was a reflection of the unusually shaped lot which is quite pie shaped. This green home is expected to achieve the LEED Platinum rating and is certified Energy Star, FGBC Platinum and FPL BuildSmart. Photos by Ryan Gamma

Inspiration for an expansive farmhouse open plan living room in Salt Lake City with white walls, light hardwood flooring, a standard fireplace, a stone fireplace surround, a wall mounted tv and beige floors.

Built from the ground up on 80 acres outside Dallas, Oregon, this new modern ranch house is a balanced blend of natural and industrial elements. The custom home beautifully combines various materials, unique lines and angles, and attractive finishes throughout. The property owners wanted to create a living space with a strong indoor-outdoor connection. We integrated built-in sky lights, floor-to-ceiling windows and vaulted ceilings to attract ample, natural lighting. The master bathroom is spacious and features an open shower room with soaking tub and natural pebble tiling. There is custom-built cabinetry throughout the home, including extensive closet space, library shelving, and floating side tables in the master bedroom. The home flows easily from one room to the next and features a covered walkway between the garage and house. One of our favorite features in the home is the two-sided fireplace – one side facing the living room and the other facing the outdoor space. In addition to the fireplace, the homeowners can enjoy an outdoor living space including a seating area, in-ground fire pit and soaking tub.

Inspiration for an expansive contemporary formal open plan living room in Other with a corner fireplace, a stone fireplace surround, a wall mounted tv and wood walls.

Cedar ceilings and a live-edge walnut coffee table anchor the space with warmth. The scenic panorama includes Phoenix city lights and iconic Camelback Mountain in the distance.
Estancia Club
Builder: Peak Ventures
Interiors: Ownby Design
Photography: Jeff Zaruba

We fell madly in love with a black marble and instantly knew it was perfect for our coffee table. So, we created a custom plinth table with the stone to fit our sectional perfectly and carry in dramatic stone veining to the seating area.

This Minnesota Artisan Tour showcase home features three exceptional natural stone fireplaces. A custom blend of ORIJIN STONE's Alder™ Split Face Limestone is paired with custom Indiana Limestone for the oversized hearths. Minnetrista, MN residence.
MASONRY: SJB Masonry + Concrete
BUILDER: Denali Custom Homes, Inc.
PHOTOGRAPHY: Landmark Photography

The great room has a two story fireplace flanked by recesssed display shelving. Everything was painted out the same color as the walls for unification and to achieve an updated interior. The oversized furnishings help to ground the space. An open loft and galley hall overlook the space from the second floor and massive windwows let in full light from the covered deck beyond.

Expansive mediterranean living room in Sacramento with white walls, medium hardwood flooring, a ribbon fireplace, a stone fireplace surround and brown floors.

This home design features a two story vaulted great room space with a stone fireplace flanked by custom built in cabinetry. It features a custom two story white arched window. This great room features a blend of enameled and stained work.
Photo by Spacecrafting

This contemporary home is a combination of modern and contemporary styles. With high back tufted chairs and comfy white living furniture, this home creates a warm and inviting feel. The marble desk and the white cabinet kitchen gives the home an edge of sleek and clean.

Ric Stovall
Design ideas for an expansive traditional formal open plan living room in Denver with beige walls, medium hardwood flooring, a standard fireplace, a stone fireplace surround, a freestanding tv and brown floors.
Design ideas for an expansive traditional formal open plan living room in Denver with beige walls, medium hardwood flooring, a standard fireplace, a stone fireplace surround, a freestanding tv and brown floors.

Nestled in its own private and gated 10 acre hidden canyon this spectacular home offers serenity and tranquility with million dollar views of the valley beyond. Walls of glass bring the beautiful desert surroundings into every room of this 7500 SF luxurious retreat. Thompson photographic

Inspiration for an expansive traditional formal enclosed living room in Orange County with beige walls, medium hardwood flooring, a standard fireplace, a stone fireplace surround, no tv, brown floors and feature lighting.

Formal Living Room, directly off of the entry.
Inspiration for an expansive mediterranean formal open plan living room in Miami with beige walls, marble flooring, a standard fireplace and a stone fireplace surround.
Inspiration for an expansive mediterranean formal open plan living room in Miami with beige walls, marble flooring, a standard fireplace and a stone fireplace surround.
Expansive Living Room with a Stone Fireplace Surround Ideas and Designs
1