Expansive Living Room with Laminate Floors Ideas and Designs
Refine by:
Budget
Sort by:Popular Today
1 - 20 of 151 photos
Item 1 of 3
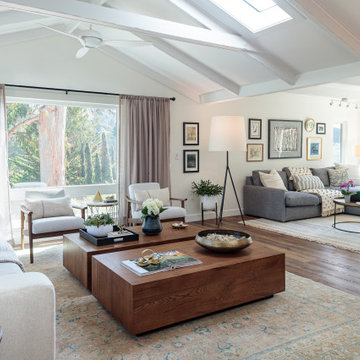
We removed a wall and turned the bedroom into a expansive living room/family room, with access to the outside. Brinze accents, warm wood and white soaf and armchairs create a light and airy space.

This double sided fireplace is the pièce de résistance in this river front log home. It is made of stacked stone with an oxidized copper chimney & reclaimed barn wood beams for mantels.
Engineered Barn wood floor

Inspiration for an expansive open plan living room in Other with grey walls, laminate floors, a standard fireplace, a tiled fireplace surround, a wall mounted tv, grey floors and a drop ceiling.

Living Room
Design ideas for an expansive modern formal open plan living room in Houston with white walls, laminate floors, a ribbon fireplace, a stone fireplace surround, a wall mounted tv, beige floors and a vaulted ceiling.
Design ideas for an expansive modern formal open plan living room in Houston with white walls, laminate floors, a ribbon fireplace, a stone fireplace surround, a wall mounted tv, beige floors and a vaulted ceiling.
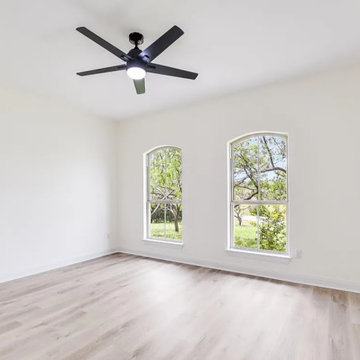
For this renovation, our goal was to brighten and update this home. We chose all new LVP flooring, wall paint, cabinet color, countertops, lighting, ceiling fans, plumbing fixtures, bathroom tiles, backsplash, sinks, and more.
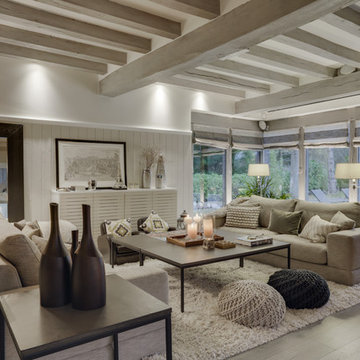
Inspiration for an expansive traditional open plan living room in Paris with a reading nook, beige walls, laminate floors, a standard fireplace and grey floors.
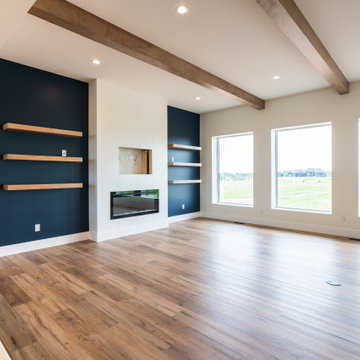
spacious great room adjoining the kitchen. Navy blue kitchen island and feature living room wall, chevron shiplap fireplace facade, floating wood shelving and wood beams create a timeless yet modern feel.
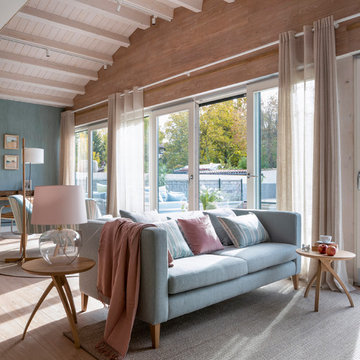
Reforma y diseño interior de zona de estar en tonos claros, azules, blanco y madera. Sofá a medida en azul claro con cojines en azul y rosa, junto con manta en rosa. Pared con gran ventanal con piedra recuperada natural. Butacas tapizadas en el interior en terciopelo azul claro y en el exterior en tela de rayas azul y blanco. Mesa auxiliar en madera de roble, de Ethnicraft. Escritorio de madera y silla de cuero con estructura metálica. Lámpara de pie del diseñador Miguel Milá, modelo TMM, de Santa & Cole, en Susaeta Iluminación. Focos de techo, apliques y lámparas colgantes en Susaeta Iluminación. Alfombra redonda imitación esparto, de KP Alfombras. Pared azul revestida con papel pintado de Flamant. Separación de salón y sala de estar mediante gran ventanal. Interruptores y bases de enchufe Gira Esprit de linóleo y multiplex. Proyecto de decoración en reforma integral de vivienda: Sube Interiorismo, Bilbao. Fotografía Erlantz Biderbost
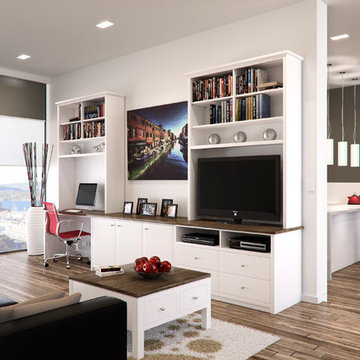
Matt Surley
Photo of an expansive contemporary formal enclosed living room in Melbourne with white walls, laminate floors, no fireplace and a built-in media unit.
Photo of an expansive contemporary formal enclosed living room in Melbourne with white walls, laminate floors, no fireplace and a built-in media unit.
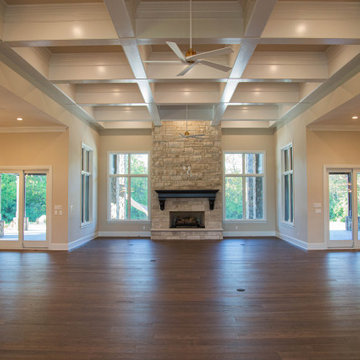
The expansive first floor living area is designed in an open format with the living, entertaining, kitchen, and dining areas blending seamlessly.
Photo of an expansive open plan living room in Indianapolis with a home bar, beige walls, laminate floors, a standard fireplace, a stone fireplace surround, a wall mounted tv, brown floors and a coffered ceiling.
Photo of an expansive open plan living room in Indianapolis with a home bar, beige walls, laminate floors, a standard fireplace, a stone fireplace surround, a wall mounted tv, brown floors and a coffered ceiling.
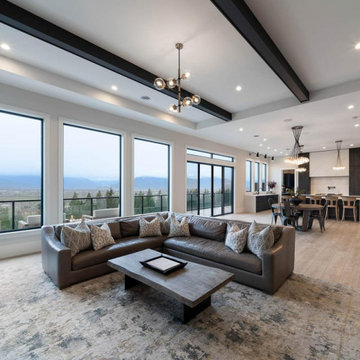
This is an example of an expansive modern formal open plan living room in Vancouver with white walls, laminate floors, a standard fireplace, a wooden fireplace surround, a built-in media unit and beige floors.
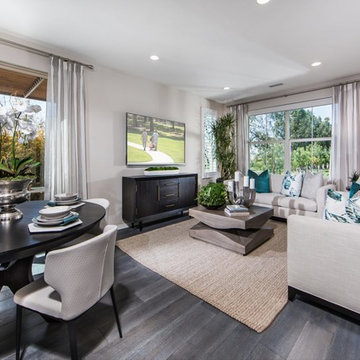
Inspiration for an expansive modern open plan living room in Orange County with beige walls, laminate floors, a wall mounted tv and grey floors.
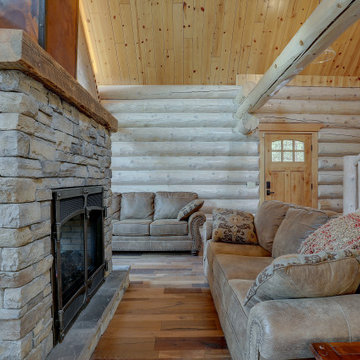
This double sided fireplace is the pièce de résistance in this river front log home. It is made of stacked stone with an oxidized copper chimney & reclaimed barn wood beams for mantels.
Engineered Barn wood floor
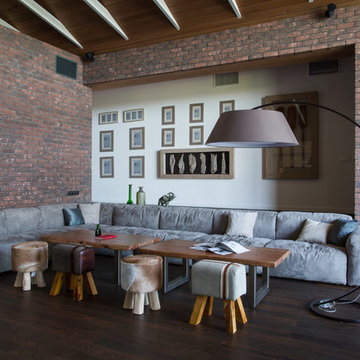
Inspiration for an expansive contemporary formal mezzanine living room in Other with brown walls, laminate floors, a two-sided fireplace, a brick fireplace surround, a freestanding tv and brown floors.
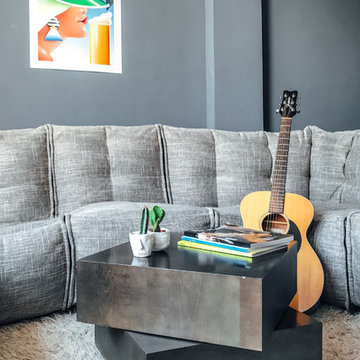
Soft modular furniture with limitless possibilities is great for a small living space to support various activities. Either a place to read or a place for your private jamming session, it's up to you to make the most of your quality time.
Photo Credits: We Heart
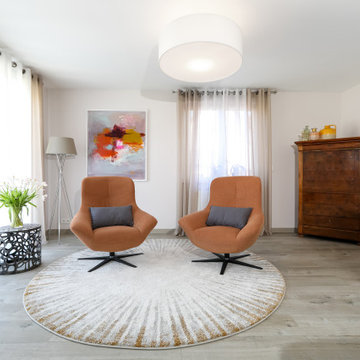
Aménagement d'un espace repos et lecture avec des fauteuils en tissu
This is an example of an expansive contemporary living room in Other with a reading nook, beige walls, laminate floors and grey floors.
This is an example of an expansive contemporary living room in Other with a reading nook, beige walls, laminate floors and grey floors.
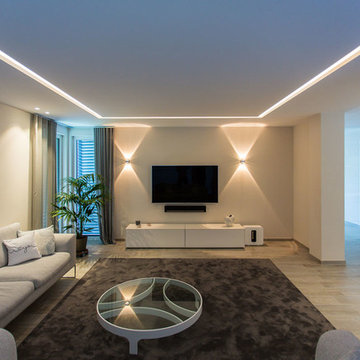
© Planergruppe Licht GmbH & Oliver Nauditt
This is an example of an expansive contemporary open plan living room in Dortmund with beige walls, no fireplace, a wall mounted tv, beige floors and laminate floors.
This is an example of an expansive contemporary open plan living room in Dortmund with beige walls, no fireplace, a wall mounted tv, beige floors and laminate floors.
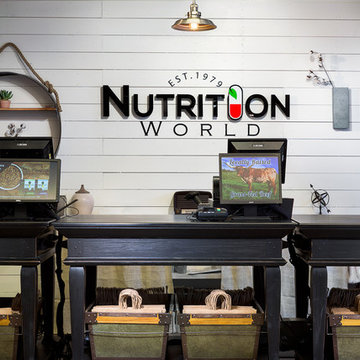
Commercial Design & Renovation by-
Dawn D Totty Designs
Interior Designer Middle TN areas.
Inspiration for an expansive classic open plan living room in Other with white walls and laminate floors.
Inspiration for an expansive classic open plan living room in Other with white walls and laminate floors.
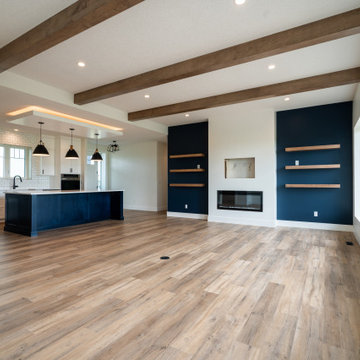
spacious great room adjoining the kitchen. Navy blue kitchen island and feature living room wall, chevron shiplap fireplace facade, floating wood shelving and wood beams create a timeless yet modern feel.
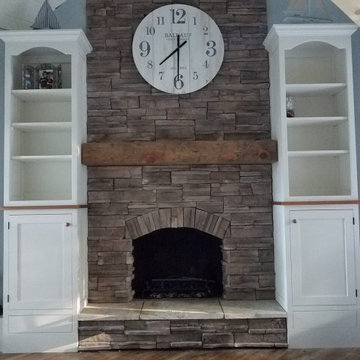
This re-designed fireplace was created by covering the old fireplace with drywall and stacked stone to give it new life. Faux drawers were created at the bottom of the bookcases to cover those portions of the raised hearth, creating the look of a tall slender fireplace.
Expansive Living Room with Laminate Floors Ideas and Designs
1