Expansive Living Room with Limestone Flooring Ideas and Designs
Refine by:
Budget
Sort by:Popular Today
1 - 20 of 321 photos
Item 1 of 3
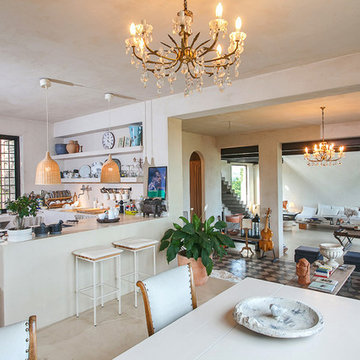
VDF - Valerio D'Urso - Fotografo @StudiosSpot22
This is an example of an expansive bohemian open plan living room in Catania-Palermo with white walls and limestone flooring.
This is an example of an expansive bohemian open plan living room in Catania-Palermo with white walls and limestone flooring.
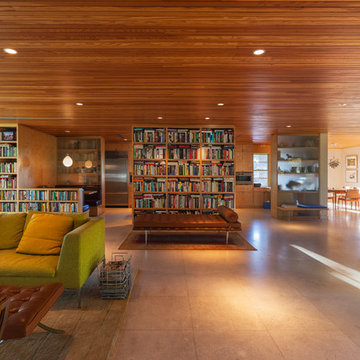
The polished limestone floors reflect light and brighten the home.
Photo: Ryan Farnau
Inspiration for an expansive retro formal open plan living room in Austin with beige walls and limestone flooring.
Inspiration for an expansive retro formal open plan living room in Austin with beige walls and limestone flooring.
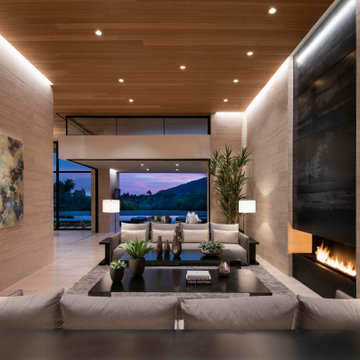
Sunset views can be appreciated from the living room and elsewhere in this modern residence, where soaring walls and open spaces are cozied up with oversized furnishings. Limestone walls and floors add sleekness throughout, as does a blackened-steel fireplace wall.
Project Details // Now and Zen
Renovation, Paradise Valley, Arizona
Architecture: Drewett Works
Builder: Brimley Development
Interior Designer: Ownby Design
Photographer: Dino Tonn
Limestone (Demitasse) flooring and walls: Solstice Stone
Windows (Arcadia): Elevation Window & Door
Faux plants: Botanical Elegance
https://www.drewettworks.com/now-and-zen/

Interior Design by Blackband Design
Photography by Tessa Neustadt
Photo of an expansive contemporary formal open plan living room in Los Angeles with white walls, limestone flooring, a two-sided fireplace, a tiled fireplace surround, a wall mounted tv and feature lighting.
Photo of an expansive contemporary formal open plan living room in Los Angeles with white walls, limestone flooring, a two-sided fireplace, a tiled fireplace surround, a wall mounted tv and feature lighting.

Expansive contemporary open plan living room with white walls, limestone flooring, a wall mounted tv, beige floors, a ribbon fireplace and a stone fireplace surround.
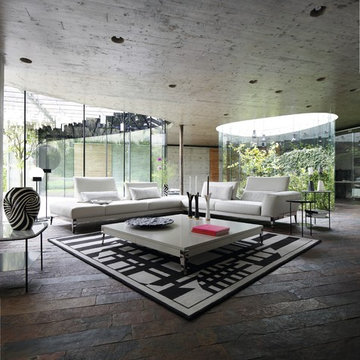
CONNEXE CORNER COMPOSITION
design Studio ROCHE BOBOIS
Upholstered in Soave leather, corrected, embossed grain, pigmented finish. Lumbar cushions in fabric. Adjustable backs with 2 depths (H.86 x D.132 cm) with rocking mechanism. Seat in polyurethane HR foam 35 kg/m3 and polyester fibre. Back in polyurethane HR foam 40 kg/m3 and polyester fibre. Padded armrests in goose feather, polyurethane foam in bi-density HR 40-22 kg/m3 and polyester fibre. Lumbar cushions in goose feather and polyester fibre. Structure in steel, solid pine and plywood. HR elastic straps suspension. Metal base in black nickel finish.
Many compositions, straight sofas and ottomans available.
Manufactured in Europe.
Dimensions: W. 333/360 x H. 76 x D. 105 cm
Other Dimensions:
5-seat sofa : W. 312 x H. 76 x D. 105 cm
Large 4-seat sofa : W. 282 x H. 76 x D. 105 cm
4-seat sofa : W. 252 x H. 76 x D. 105 cm
Large 3-seat sofa : W. 222 x H. 76 x D. 105 cm
3-seat sofa : W. 202 x H. 76 x D. 105 cm
2.5-seat sofa : W. 182 x H. 76 x D. 105 cm
Large armchair : W. 134 x H. 76 x D. 105 cm
Large armchair : W. 124 x H. 76 x D. 105 cm
Large rectangular ottoman : W. 160 x H. 37 x D. 53 cm
Square ottoman : W. 105 x H. 41 x D. 105 cm
Rectangular ottoman : W. 75 x H. 41 x D. 105 cm
This product, like all Roche Bobois pieces, can be customised with a large array of materials, colours and dimensions.
Our showroom advisors are at your disposal and will happily provide you with any additional information and advice.
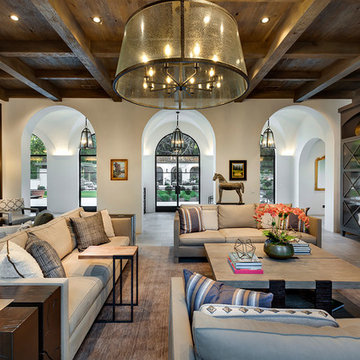
Expansive mediterranean open plan living room in Other with white walls, limestone flooring and grey floors.
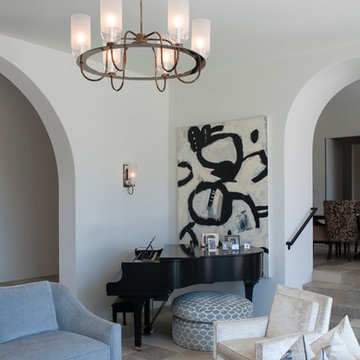
This is an example of an expansive mediterranean formal open plan living room in San Diego with limestone flooring.
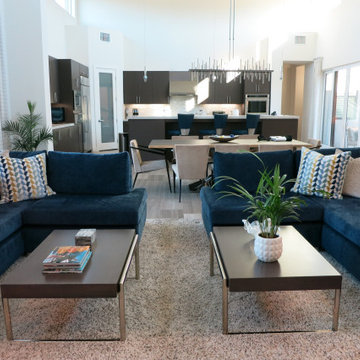
Great Room featuring a symmetrical seating arrangement with custom made blue sectional sofas and custom made modern swivel chairs. Grounded with a neutral shag area rug. Open to the modern dining area and kitchen.
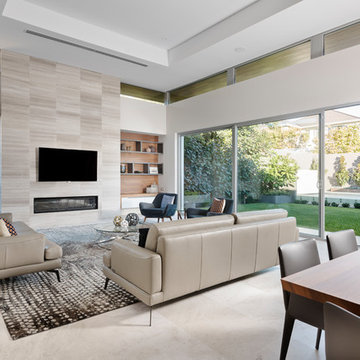
Walls: Dulux Grey Pebble 100%. Floor Tiles: Milano Stone Limestone Mistral. Tiled feature on pillars and fireplace - Silvabella by D'Amelio Stone. Fireplace: Horizon 1100 GasFire. Dining Table, Chairs, Sofas & Coffee Table by Merlino Furniture. Rug by Artisan Rugs. Accessories by Makstar Wholesale.
Photography: DMax Photography
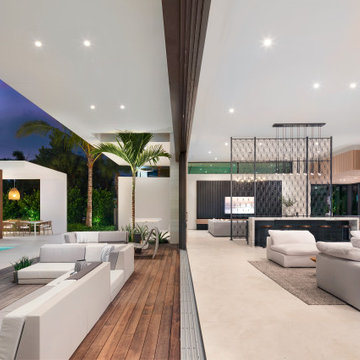
Choeff Levy Designed a bespoke residence with indoor-outdoor concepts to achieve a resort-style living experience.
This is an example of an expansive midcentury open plan living room in Miami with multi-coloured walls, limestone flooring, a built-in media unit and beige floors.
This is an example of an expansive midcentury open plan living room in Miami with multi-coloured walls, limestone flooring, a built-in media unit and beige floors.
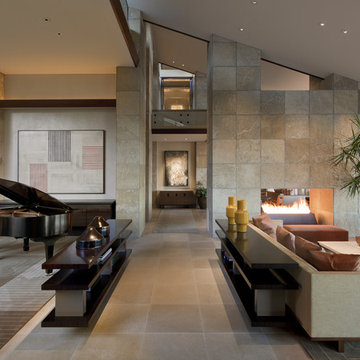
Perfect for entertaining
This is an example of an expansive living room in Phoenix with a music area, beige walls, a two-sided fireplace, no tv and limestone flooring.
This is an example of an expansive living room in Phoenix with a music area, beige walls, a two-sided fireplace, no tv and limestone flooring.
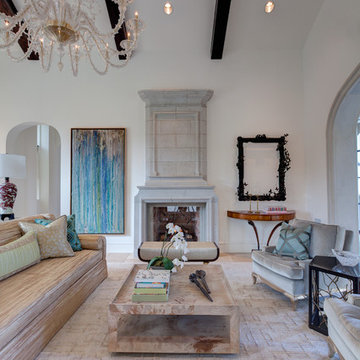
Inspiration for an expansive mediterranean formal open plan living room in Dallas with white walls, limestone flooring, a standard fireplace, a stone fireplace surround and no tv.

Designed by architect Bing Hu, this modern open-plan home has sweeping views of Desert Mountain from every room. The high ceilings, large windows and pocketing doors create an airy feeling and the patios are an extension of the indoor spaces. The warm tones of the limestone floors and wood ceilings are enhanced by the soft colors in the Donghia furniture. The walls are hand-trowelled venetian plaster or stacked stone. Wool and silk area rugs by Scott Group.
Project designed by Susie Hersker’s Scottsdale interior design firm Design Directives. Design Directives is active in Phoenix, Paradise Valley, Cave Creek, Carefree, Sedona, and beyond.
For more about Design Directives, click here: https://susanherskerasid.com/
To learn more about this project, click here: https://susanherskerasid.com/modern-desert-classic-home/
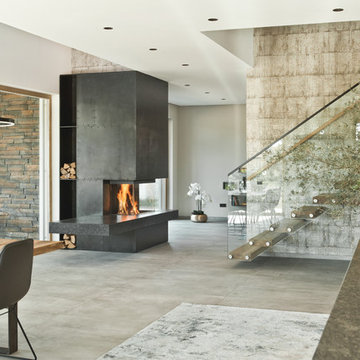
Inspiration for an expansive contemporary formal open plan living room in Munich with a wood burning stove, a metal fireplace surround, beige walls, limestone flooring, no tv and beige floors.
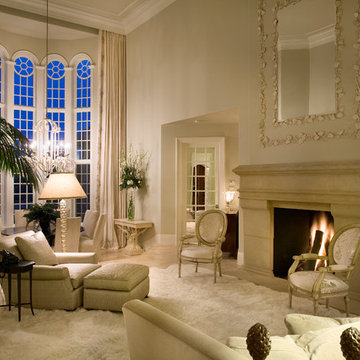
Gavin Peters
This is an example of an expansive traditional formal enclosed living room in Wichita with beige walls, limestone flooring, a standard fireplace, a stone fireplace surround and beige floors.
This is an example of an expansive traditional formal enclosed living room in Wichita with beige walls, limestone flooring, a standard fireplace, a stone fireplace surround and beige floors.
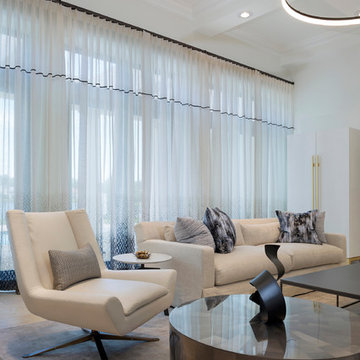
Modern leather swivel chairs sit across a round coffee table with silver resin finish with a contemporary sculpture. A circle LED fixture glows above.

An overview of the main floor showcases Drewett Works' re-imagining of formal and informal spaces with a sequence of overlapping rooms. White-oak millwork is in warm contrast to limestone walls and flooring.
Project Details // Now and Zen
Renovation, Paradise Valley, Arizona
Architecture: Drewett Works
Builder: Brimley Development
Interior Designer: Ownby Design
Photographer: Dino Tonn
Millwork: Rysso Peters
Limestone (Demitasse) flooring and walls: Solstice Stone
Quartz countertops: Galleria of Stone
Windows (Arcadia): Elevation Window & Door
Faux plants: Botanical Elegance
https://www.drewettworks.com/now-and-zen/
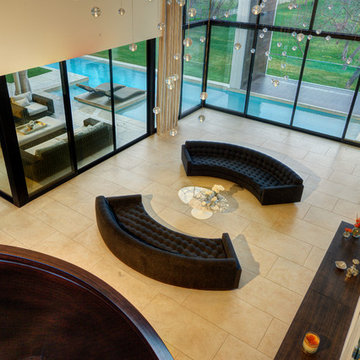
This is an example of an expansive modern formal open plan living room in San Francisco with beige walls, limestone flooring, no fireplace and no tv.
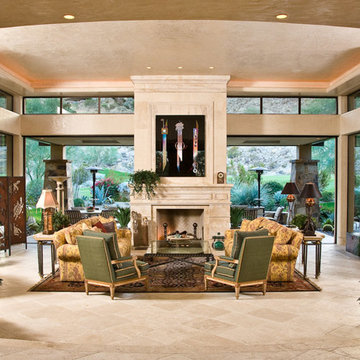
Expansive mediterranean formal open plan living room in Los Angeles with beige walls, limestone flooring, a standard fireplace, a stone fireplace surround and no tv.
Expansive Living Room with Limestone Flooring Ideas and Designs
1