Expansive Living Room with No Fireplace Ideas and Designs
Refine by:
Budget
Sort by:Popular Today
1 - 20 of 1,766 photos
Item 1 of 3

Photo of an expansive contemporary open plan living room in Other with beige walls, travertine flooring, no fireplace, no tv, beige floors, a wood ceiling and wallpapered walls.

View from the Living Room (taken from the kitchen) with courtyard patio beyond. The interior spaces of the Great Room are punctuated by a series of wide Fleetwood Aluminum multi-sliding glass doors positioned to frame the gardens and patio beyond while the concrete floor transitions from inside to out. The rosewood panel door slides to the right to reveal a large television. The cabinetry is built to match the look and finish of the kitchen.

Inspiration for an expansive country open plan living room in Salt Lake City with a music area, white walls, light hardwood flooring, no fireplace, no tv and beige floors.
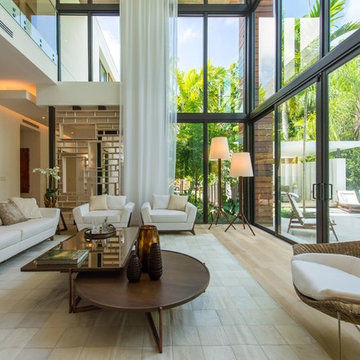
Photo of an expansive contemporary formal open plan living room in Miami with white walls, light hardwood flooring, no fireplace, no tv and beige floors.
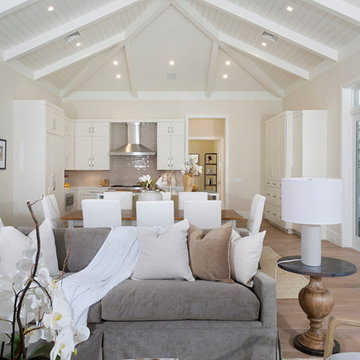
Photography by ibi designs ( http://www.ibidesigns.com)
Design ideas for an expansive world-inspired formal open plan living room in Miami with beige walls, light hardwood flooring, no fireplace, no tv and beige floors.
Design ideas for an expansive world-inspired formal open plan living room in Miami with beige walls, light hardwood flooring, no fireplace, no tv and beige floors.

Benjamin Hill Photography
Design ideas for an expansive contemporary formal open plan living room in Houston with white walls, medium hardwood flooring, a wall mounted tv, no fireplace, brown floors and exposed beams.
Design ideas for an expansive contemporary formal open plan living room in Houston with white walls, medium hardwood flooring, a wall mounted tv, no fireplace, brown floors and exposed beams.
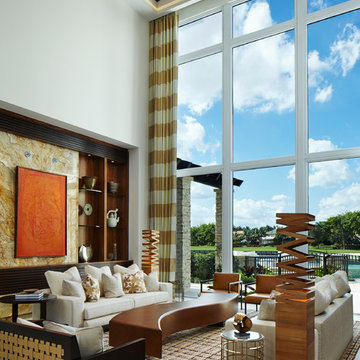
Floor to ceiling windows provide an unobstructed view of the pool, backyard, lake and stunning green beyond, blurring the barriers between interior and exterior space.
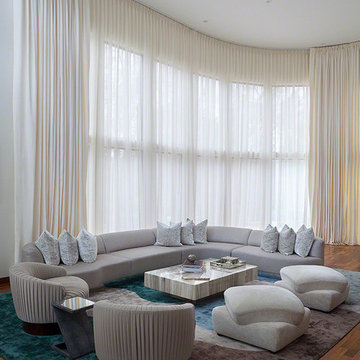
Robert Granoff Photography
Inspiration for an expansive contemporary living room in New York with white walls, no fireplace and no tv.
Inspiration for an expansive contemporary living room in New York with white walls, no fireplace and no tv.
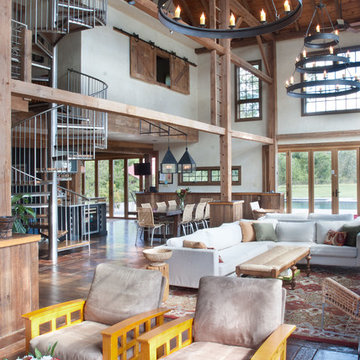
photo by Katrina Mojzesz http://www.topkatphoto.com
Inspiration for an expansive classic formal open plan living room in Philadelphia with beige walls, dark hardwood flooring and no fireplace.
Inspiration for an expansive classic formal open plan living room in Philadelphia with beige walls, dark hardwood flooring and no fireplace.
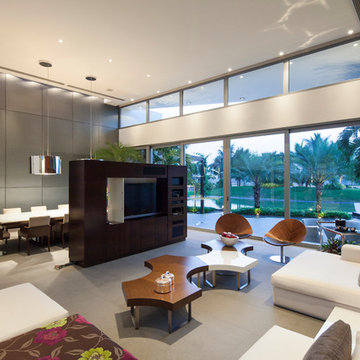
Sebastian Crespo
Inspiration for an expansive modern living room in Other with no fireplace and a built-in media unit.
Inspiration for an expansive modern living room in Other with no fireplace and a built-in media unit.
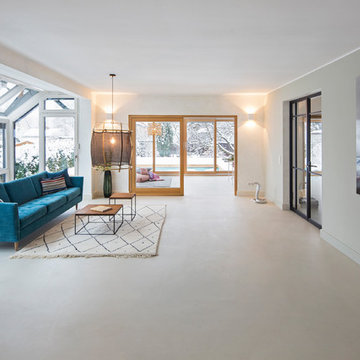
Fotograf: Jens Schumann
Der vielsagende Name „Black Beauty“ lag den Bauherren und Architekten nach Fertigstellung des anthrazitfarbenen Fassadenputzes auf den Lippen. Zusammen mit den ausgestülpten Fensterfaschen in massivem Lärchenholz ergibt sich ein reizvolles Spiel von Farbe und Material, Licht und Schatten auf der Fassade in dem sonst eher unauffälligen Straßenzug in Berlin-Biesdorf.
Das ursprünglich beige verklinkerte Fertighaus aus den 90er Jahren sollte den Bedürfnissen einer jungen Familie angepasst werden. Sie leitet ein erfolgreiches Internet-Startup, Er ist Ramones-Fan und -Sammler, Moderator und Musikjournalist, die Tochter ist gerade geboren. So modern und unkonventionell wie die Bauherren sollte auch das neue Heim werden. Eine zweigeschossige Galeriesituation gibt dem Eingangsbereich neue Großzügigkeit, die Zusammenlegung von Räumen im Erdgeschoss und die Neugliederung im Obergeschoss bieten eindrucksvolle Durchblicke und sorgen für Funktionalität, räumliche Qualität, Licht und Offenheit.
Zentrale Gestaltungselemente sind die auch als Sitzgelegenheit dienenden Fensterfaschen, die filigranen Stahltüren als Sonderanfertigung sowie der ebenso zum industriellen Charme der Türen passende Sichtestrich-Fußboden. Abgerundet wird der vom Charakter her eher kraftvolle und cleane industrielle Stil durch ein zartes Farbkonzept in Blau- und Grüntönen Skylight, Light Blue und Dix Blue und einer Lasurtechnik als Grundton für die Wände und kräftigere Farbakzente durch Craqueléfliesen von Golem. Ausgesuchte Leuchten und Lichtobjekte setzen Akzente und geben den Räumen den letzten Schliff und eine besondere Rafinesse. Im Außenbereich lädt die neue Stufenterrasse um den Pool zu sommerlichen Gartenparties ein.

Expansive victorian formal open plan living room in New York with beige walls, dark hardwood flooring, no fireplace, no tv and brown floors.
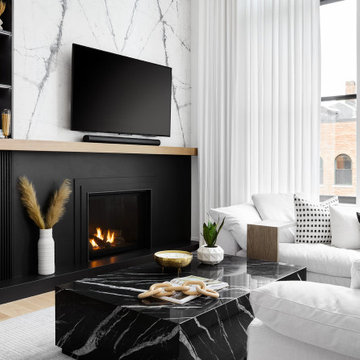
We fell madly in love with a black marble and instantly knew it was perfect for our coffee table. So, we created a custom plinth table with the stone to fit our sectional perfectly and carry in dramatic stone veining to the seating area.

Inspiration for an expansive modern formal open plan living room in Houston with white walls, concrete flooring, no fireplace, no tv and grey floors.

Inspiration for an expansive classic mezzanine living room in Miami with a home bar, white walls, marble flooring, no fireplace and a wall mounted tv.
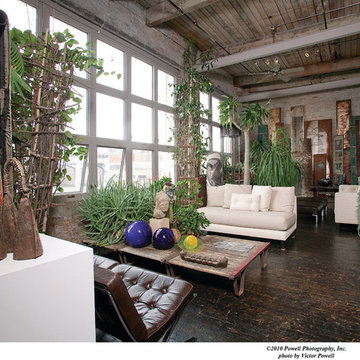
Photo of an expansive urban mezzanine living room in Grand Rapids with grey walls, dark hardwood flooring, no fireplace and a concealed tv.

Emilio Collavino
Inspiration for an expansive contemporary formal open plan living room feature wall in Miami with porcelain flooring, no fireplace, no tv and grey floors.
Inspiration for an expansive contemporary formal open plan living room feature wall in Miami with porcelain flooring, no fireplace, no tv and grey floors.

Pleasant Heights is a newly constructed home that sits atop a large bluff in Chatham overlooking Pleasant Bay, the largest salt water estuary on Cape Cod.
-
Two classic shingle style gambrel roofs run perpendicular to the main body of the house and flank an entry porch with two stout, robust columns. A hip-roofed dormer—with an arch-top center window and two tiny side windows—highlights the center above the porch and caps off the orderly but not too formal entry area. A third gambrel defines the garage that is set off to one side. A continuous flared roof overhang brings down the scale and helps shade the first-floor windows. Sinuous lines created by arches and brackets balance the linear geometry of the main mass of the house and are playful and fun. A broad back porch provides a covered transition from house to landscape and frames sweeping views.
-
Inside, a grand entry hall with a curved stair and balcony above sets up entry to a sequence of spaces that stretch out parallel to the shoreline. Living, dining, kitchen, breakfast nook, study, screened-in porch, all bedrooms and some bathrooms take in the spectacular bay view. A rustic brick and stone fireplace warms the living room and recalls the finely detailed chimney that anchors the west end of the house outside.
-
PSD Scope Of Work: Architecture, Landscape Architecture, Construction |
Living Space: 6,883ft² |
Photography: Brian Vanden Brink |
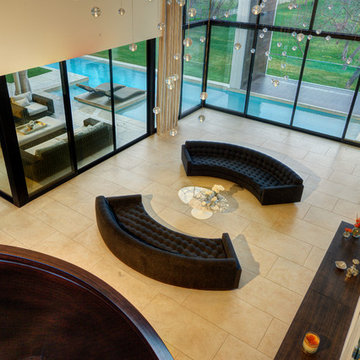
This is an example of an expansive modern formal open plan living room in San Francisco with beige walls, limestone flooring, no fireplace and no tv.
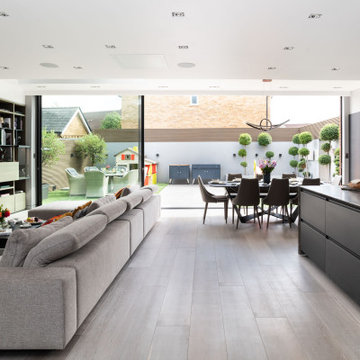
Design ideas for an expansive contemporary open plan living room in London with grey walls, light hardwood flooring, no fireplace, a wall mounted tv and beige floors.
Expansive Living Room with No Fireplace Ideas and Designs
1