Expansive Living Room with Painted Wood Flooring Ideas and Designs
Refine by:
Budget
Sort by:Popular Today
1 - 20 of 106 photos
Item 1 of 3
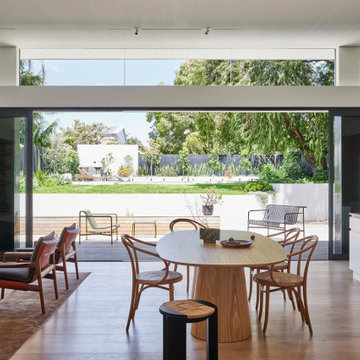
Expansive contemporary open plan living room in Sydney with white walls, painted wood flooring and brown floors.

Un loft immense, dans un ancien garage, à rénover entièrement pour moins de 250 euros par mètre carré ! Il a fallu ruser.... les anciens propriétaires avaient peint les murs en vert pomme et en violet, aucun sol n'était semblable à l'autre.... l'uniformisation s'est faite par le choix d'un beau blanc mat partout, sols murs et plafonds, avec un revêtement de sol pour usage commercial qui a permis de proposer de la résistance tout en conservant le bel aspect des lattes de parquet (en réalité un parquet flottant de très mauvaise facture, qui semble ainsi du parquet massif simplement peint). Le blanc a aussi apporté de la luminosité et une impression de calme, d'espace et de quiétude, tout en jouant au maximum de la luminosité naturelle dans cet ancien garage où les seules fenêtres sont des fenêtres de toit qui laissent seulement voir le ciel. La salle de bain était en carrelage marron, remplacé par des carreaux émaillés imitation zelliges ; pour donner du cachet et un caractère unique au lieu, les meubles ont été maçonnés sur mesure : plan vasque dans la salle de bain, bibliothèque dans le salon de lecture, vaisselier dans l'espace dinatoire, meuble de rangement pour les jouets dans le coin des enfants. La cuisine ne pouvait pas être refaite entièrement pour une question de budget, on a donc simplement remplacé les portes blanches laquées d'origine par du beau pin huilé et des poignées industrielles. Toujours pour respecter les contraintes financières de la famille, les meubles et accessoires ont été dans la mesure du possible chinés sur internet ou aux puces. Les nouveaux propriétaires souhaitaient un univers industriels campagnard, un sentiment de maison de vacances en noir, blanc et bois. Seule exception : la chambre d'enfants (une petite fille et un bébé) pour laquelle une estrade sur mesure a été imaginée, avec des rangements en dessous et un espace pour la tête de lit du berceau. Le papier peint Rebel Walls à l'ambiance sylvestre complète la déco, très nature et poétique.
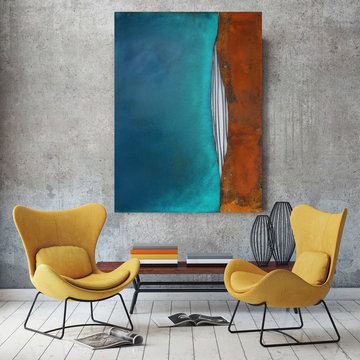
Photo of an expansive contemporary open plan living room in San Francisco with a reading nook, grey walls, painted wood flooring, no fireplace, no tv and white floors.
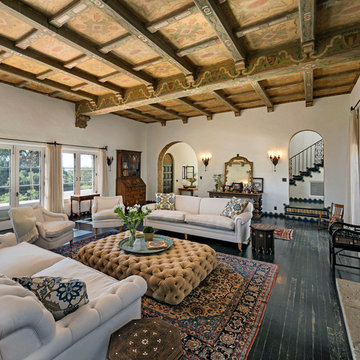
Historic landmark estate restoration with handpainted archways, American Encaustic tile detailing, handpainted burlap ceiling tiles, hand patinaed wood floor, and original wrought iron fixtures.
Photo by: Jim Bartsch
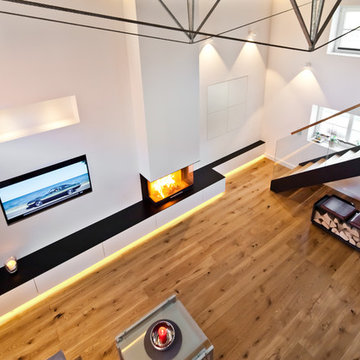
Ausblick von der Galerie auf die schöne Wärmelösung.
© Ofensetzerei Neugebauer Kaminmanufaktur
Design ideas for an expansive contemporary formal open plan living room in Other with white walls, painted wood flooring, a plastered fireplace surround, a built-in media unit, brown floors and a hanging fireplace.
Design ideas for an expansive contemporary formal open plan living room in Other with white walls, painted wood flooring, a plastered fireplace surround, a built-in media unit, brown floors and a hanging fireplace.
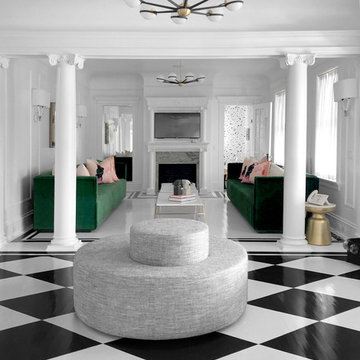
Inspiration for an expansive classic formal open plan living room in New York with white walls, painted wood flooring, a standard fireplace and a wall mounted tv.
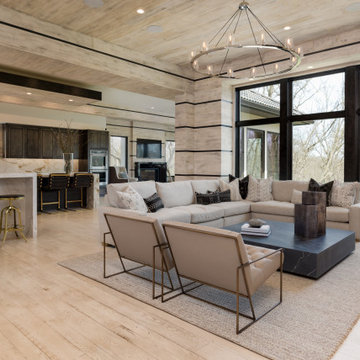
Photo of an expansive modern formal open plan living room in Kansas City with white walls, painted wood flooring, a hanging fireplace, a metal fireplace surround and white floors.
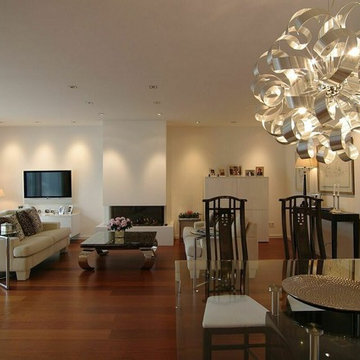
Duisburg-Rahm, neu gestalteter Wohnraum
Expansive world-inspired formal open plan living room in Dusseldorf with white walls, painted wood flooring, a wood burning stove, a plastered fireplace surround, a wall mounted tv, red floors, a drop ceiling and wallpapered walls.
Expansive world-inspired formal open plan living room in Dusseldorf with white walls, painted wood flooring, a wood burning stove, a plastered fireplace surround, a wall mounted tv, red floors, a drop ceiling and wallpapered walls.
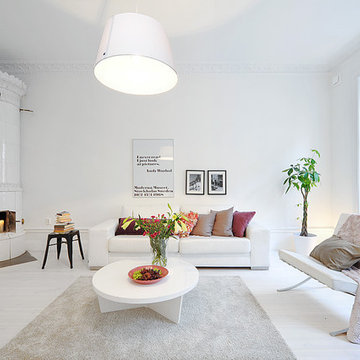
Design ideas for an expansive scandi formal open plan living room in Stockholm with white walls, painted wood flooring, no fireplace and no tv.

Das gemütliche Wohnzimmer zeichnet sich durch das große Sofa aus, dass sowohl zum Fernseher, als auch zum Kamin aus gerichtet ist. Dunkle Wände bilden einen Akzent zu den hellen, eleganten Möbeln.
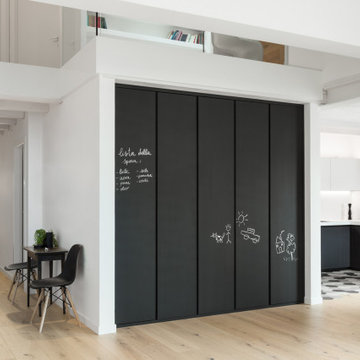
Dispensa ricavata sotto il solaio del soppalco (in nicchia) con vernice a "lavagna"
Expansive modern open plan living room in Venice with painted wood flooring, a standard fireplace, a metal fireplace surround and a vaulted ceiling.
Expansive modern open plan living room in Venice with painted wood flooring, a standard fireplace, a metal fireplace surround and a vaulted ceiling.

Welcome to The Farmhouse Living room !
Here is the list of all the custom Designed by Dawn D Totty Features-
ALL Custom- Wood Flooring, Steel Staircase, two redesigned & reupholstered vintage black & white recliners, flamingo velvet sofa, dining room table, cocktail table, wall mirror & commissioned abstract painting. P.S. The star of the show is The Farmhouse Cat, BooBoo Kitty!
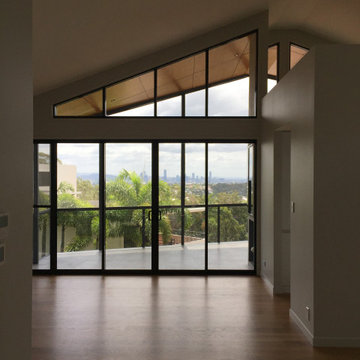
Inspiration for an expansive urban open plan living room in Brisbane with white walls, painted wood flooring, beige floors, a vaulted ceiling and panelled walls.
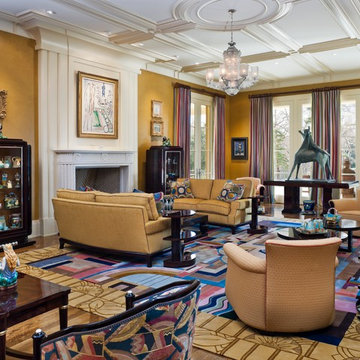
This is an example of an expansive classic open plan living room in Philadelphia with yellow walls, no tv, painted wood flooring, a standard fireplace and a stone fireplace surround.
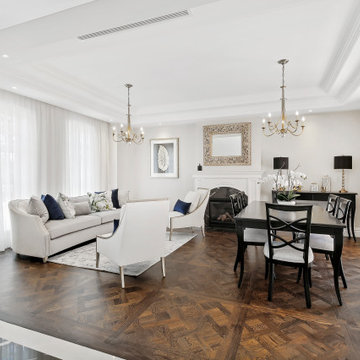
Expansive contemporary formal open plan living room in Sydney with white walls, painted wood flooring, a standard fireplace, a wooden fireplace surround, no tv and brown floors.
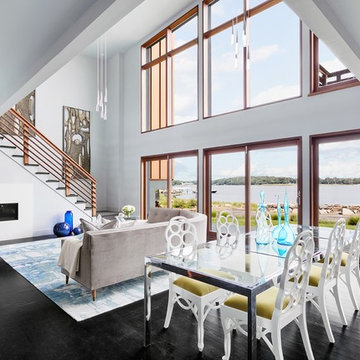
Expansive modern open plan living room in Other with white walls, painted wood flooring, a standard fireplace, a stone fireplace surround and black floors.
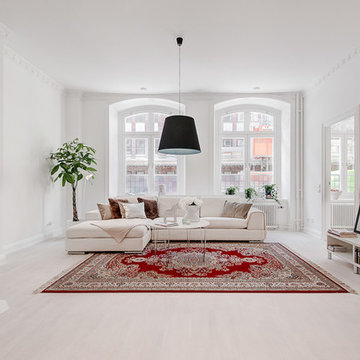
Cesar Reis
Photo of an expansive scandinavian formal open plan living room in Stockholm with white walls, painted wood flooring, no fireplace and no tv.
Photo of an expansive scandinavian formal open plan living room in Stockholm with white walls, painted wood flooring, no fireplace and no tv.
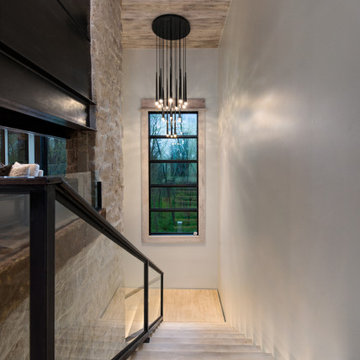
Expansive modern formal open plan living room in Kansas City with white walls, painted wood flooring, a hanging fireplace, a metal fireplace surround and white floors.
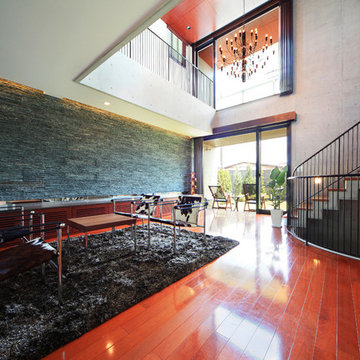
Expansive contemporary open plan living room in Tokyo Suburbs with grey walls, painted wood flooring and brown floors.
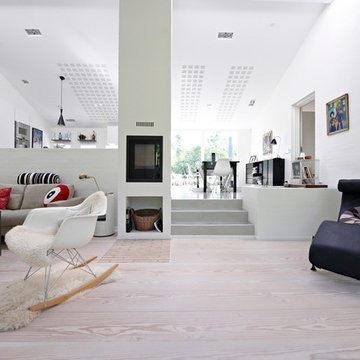
Inspiration for an expansive contemporary formal open plan living room in Esbjerg with white walls, painted wood flooring, a wood burning stove and a brick fireplace surround.
Expansive Living Room with Painted Wood Flooring Ideas and Designs
1