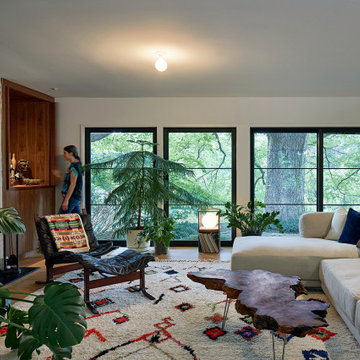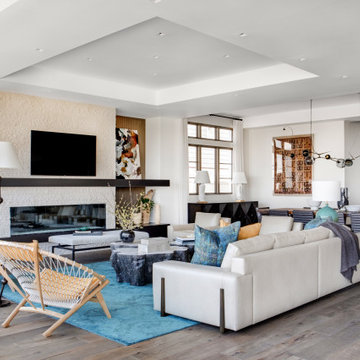Expansive Midcentury Games Room Ideas and Designs
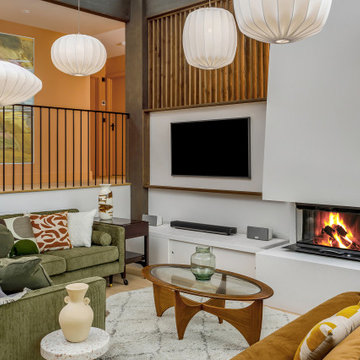
This project was a dream mid-century beach house retreat on the North coast near Padstow.
The client, who is based in London, appointed us to design and project manage the full renovation of this 5-bedroom home away from home. The double-height pitched living space at the centre of the house was once the site of a hotel swimming pool.
It was generous in scale, with panoramic views over the landscape and gave us the opportunity to create five different zones including a large open plan kitchen, dining table for 10, relaxed family lounge area and two dedicated cocktail / evening seating areas.
The palette has a suitably earthy tone with natural timbers, stunning quartz worktops, bespoke metalwork, fluted timber screens, and a central feature log-burning fireplace. We were involved in the project from concept to completion including styling the interior and hand-selecting bespoke artworks and ceramics to add the final finishing flourishes.
A perfect holiday home for relaxation and entertaining!
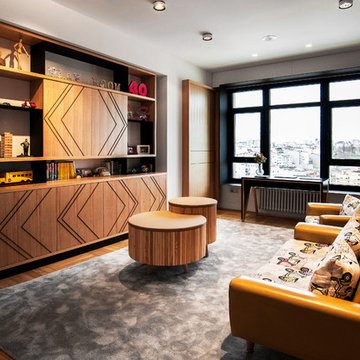
Ana Samaniego
This is an example of an expansive midcentury enclosed games room in Other with a reading nook, white walls, medium hardwood flooring, no tv and brown floors.
This is an example of an expansive midcentury enclosed games room in Other with a reading nook, white walls, medium hardwood flooring, no tv and brown floors.

Expansive midcentury open plan games room in New Orleans with brick flooring, no fireplace, no tv, red floors and a feature wall.
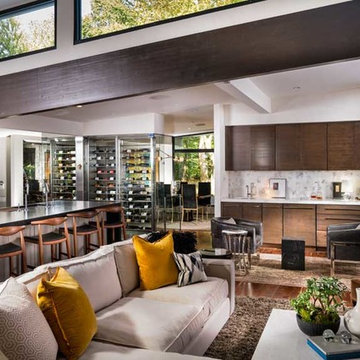
Historical Renovation
Objective: The homeowners asked us to join the project after partial demo and construction was in full
swing. Their desire was to significantly enlarge and update the charming mid-century modern home to
meet the needs of their joined families and frequent social gatherings. It was critical though that the
expansion be seamless between old and new, where one feels as if the home “has always been this
way”.
Solution: We created spaces within rooms that allowed family to gather and socialize freely or allow for
private conversations. As constant entertainers, the couple wanted easier access to their favorite wines
than having to go to the basement cellar. A custom glass and stainless steel wine cellar was created
where bottles seem to float in the space between the dining room and kitchen area.
A nineteen foot long island dominates the great room as well as any social gathering where it is
generally spread from end to end with food and surrounded by friends and family.
Aside of the master suite, three oversized bedrooms each with a large en suite bath provide plenty of
space for kids returning from college and frequent visits from friends and family.
A neutral color palette was chosen throughout to bring warmth into the space but not fight with the
clients’ collections of art, antique rugs and furnishings. Soaring ceiling, windows and huge sliding doors
bring the naturalness of the large wooded lot inside while lots of natural wood and stone was used to
further complement the outdoors and their love of nature.
Outside, a large ground level fire-pit surrounded by comfortable chairs is another favorite gathering
spot.
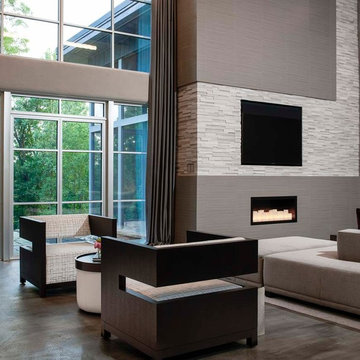
Inspiration for an expansive midcentury open plan games room in Detroit with grey walls, concrete flooring, a corner fireplace, a tiled fireplace surround, a built-in media unit and grey floors.
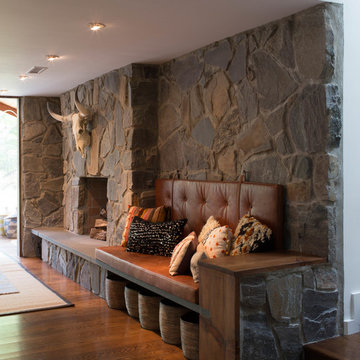
The family room of this home has a generous floor plan. We made a cozy leather nook out of the fireplace, while keeping the room modern and cool. A palette of blues and browns dominates the feel of the space. Photography by Meredith Heuer

This is an example of an expansive retro enclosed games room in Austin with white walls, light hardwood flooring, a standard fireplace, no tv, white floors and a chimney breast.
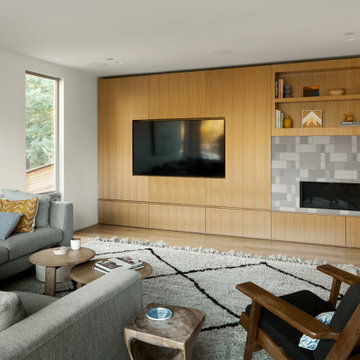
White oak panelling and cabinetry, clay tile accent for fireplace
Expansive retro open plan games room in San Francisco with white walls, medium hardwood flooring, a ribbon fireplace, a tiled fireplace surround and a feature wall.
Expansive retro open plan games room in San Francisco with white walls, medium hardwood flooring, a ribbon fireplace, a tiled fireplace surround and a feature wall.
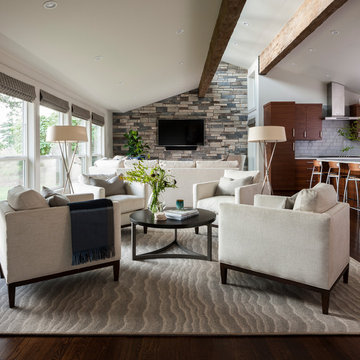
photos: John Granen Photography
Design ideas for an expansive retro open plan games room in Seattle with a home bar, white walls, dark hardwood flooring, a wall mounted tv, a standard fireplace and a brick fireplace surround.
Design ideas for an expansive retro open plan games room in Seattle with a home bar, white walls, dark hardwood flooring, a wall mounted tv, a standard fireplace and a brick fireplace surround.
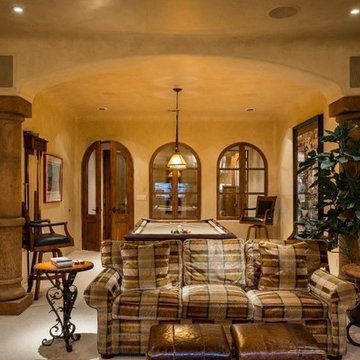
Luxury homes with elegant lighting by Fratantoni Interior Designers.
Follow us on Pinterest, Twitter, Facebook and Instagram for more inspirational photos!
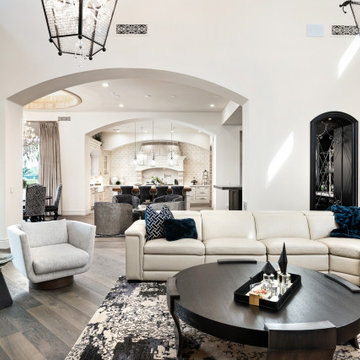
We can't get enough of these arched entryways, the pendant lighting, and the wood floor.
Expansive retro open plan games room in Phoenix with medium hardwood flooring, a standard fireplace, a wall mounted tv, white walls, a stone fireplace surround, brown floors, a drop ceiling and panelled walls.
Expansive retro open plan games room in Phoenix with medium hardwood flooring, a standard fireplace, a wall mounted tv, white walls, a stone fireplace surround, brown floors, a drop ceiling and panelled walls.
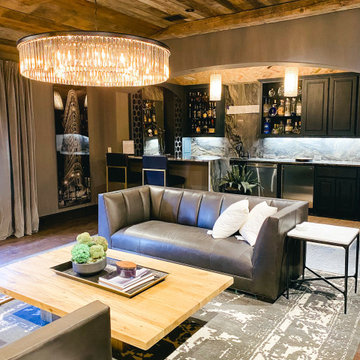
Design ideas for an expansive midcentury open plan games room in Dallas with a game room, grey walls, dark hardwood flooring, a wall mounted tv, brown floors and a wood ceiling.
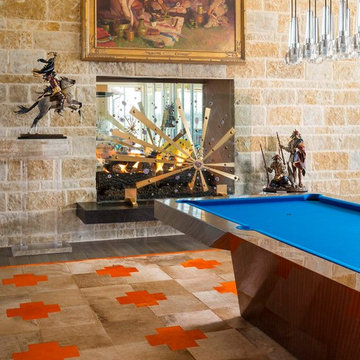
Danny Piassick
Design ideas for an expansive retro open plan games room in Dallas with a game room, beige walls, porcelain flooring, a two-sided fireplace, a stone fireplace surround, a wall mounted tv and brown floors.
Design ideas for an expansive retro open plan games room in Dallas with a game room, beige walls, porcelain flooring, a two-sided fireplace, a stone fireplace surround, a wall mounted tv and brown floors.
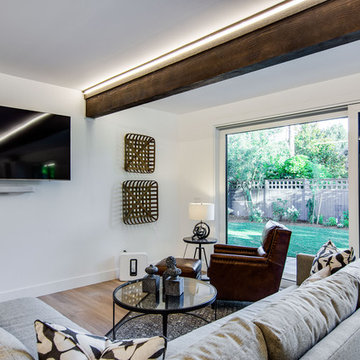
Here is an architecturally built house from the early 1970's which was brought into the new century during this complete home remodel by opening up the main living space with two small additions off the back of the house creating a seamless exterior wall, dropping the floor to one level throughout, exposing the post an beam supports, creating main level on-suite, den/office space, refurbishing the existing powder room, adding a butlers pantry, creating an over sized kitchen with 17' island, refurbishing the existing bedrooms and creating a new master bedroom floor plan with walk in closet, adding an upstairs bonus room off an existing porch, remodeling the existing guest bathroom, and creating an in-law suite out of the existing workshop and garden tool room.
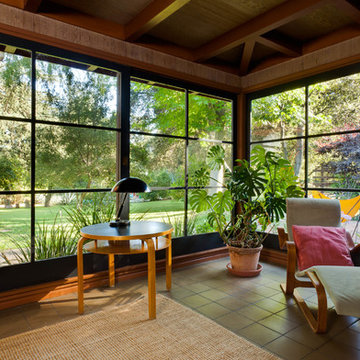
This corner was once the location of front door, which made original living room seem more like a hallway. Pergola to the left is above new entry. Grey-green quarry tile is new. Scott Mayoral photo
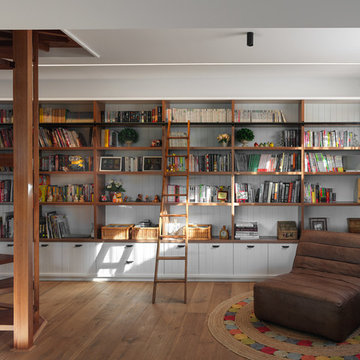
Engaged by the client to update this 1970's architecturally designed waterfront home by Frank Cavalier, we refreshed the interiors whilst highlighting the existing features such as the Queensland Rosewood timber ceilings.
The concept presented was a clean, industrial style interior and exterior lift, collaborating the existing Japanese and Mid Century hints of architecture and design.
A project we thoroughly enjoyed from start to finish, we hope you do too.
Photography: Luke Butterly
Construction: Glenstone Constructions
Tiles: Lulo Tiles
Upholstery: The Chair Man
Window Treatment: The Curtain Factory
Fixtures + Fittings: Parisi / Reece / Meir / Client Supplied
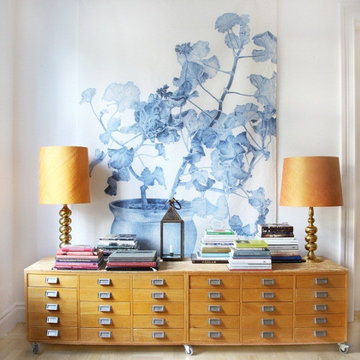
The library became a converted room for tranquility, quality reading time and a place of artistic inspiration to create a number of things the homeowner loves doing.
We added the light weight area throw as an accent to the room creating the vibe.
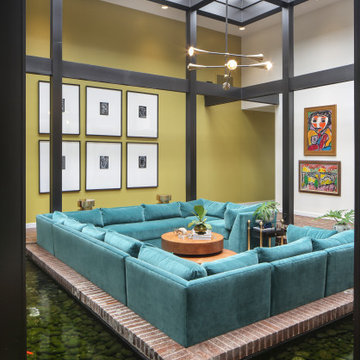
Inspiration for an expansive retro open plan games room in New Orleans with brick flooring, no fireplace, no tv and red floors.
Expansive Midcentury Games Room Ideas and Designs
1
