Expansive Modern Bathroom Ideas and Designs
Refine by:
Budget
Sort by:Popular Today
1 - 20 of 2,772 photos
Item 1 of 3

This luxurious spa-like bathroom was remodeled from a dated 90's bathroom. The entire space was demolished and reconfigured to be more functional. Walnut Italian custom floating vanities, large format 24"x48" porcelain tile that ran on the floor and up the wall, marble countertops and shower floor, brass details, layered mirrors, and a gorgeous white oak clad slat walled water closet. This space just shines!

Bighorn Palm Desert luxury modern home primary bathroom marble wall vanity. Photo by William MacCollum.
Design ideas for an expansive modern ensuite bathroom in Los Angeles with white cabinets, black and white tiles, marble tiles, marble worktops, grey floors, white worktops, double sinks and a drop ceiling.
Design ideas for an expansive modern ensuite bathroom in Los Angeles with white cabinets, black and white tiles, marble tiles, marble worktops, grey floors, white worktops, double sinks and a drop ceiling.

This Luxury Bathroom is every home-owners dream. We created this masterpiece with the help of one of our top designers to make sure ever inches the bathroom would be perfect. We are extremely happy this project turned out from the walk-in shower/steam room to the massive Vanity. Everything about this bathroom is made for luxury!
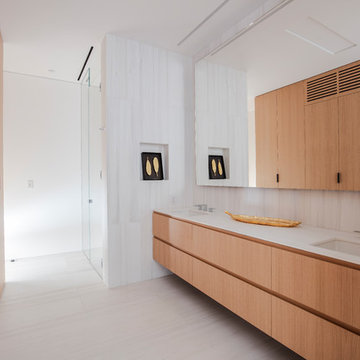
Photo Credit: Matthew Momberger
This is an example of an expansive modern ensuite bathroom in Los Angeles with flat-panel cabinets, light wood cabinets, a submerged sink, beige floors and white worktops.
This is an example of an expansive modern ensuite bathroom in Los Angeles with flat-panel cabinets, light wood cabinets, a submerged sink, beige floors and white worktops.

Paint by Sherwin Williams
Body Color : Coming Soon!
Trim Color : Coming Soon!
Entry Door Color by Northwood Cabinets
Door Stain : Coming Soon!
Flooring & Tile by Macadam Floor and Design
Master Bath Floor Tile by Surface Art Inc.
Tile Product : Horizon in Silver
Master Shower Wall Tile by Emser Tile
Master Shower Wall/Floor Product : Cassero in White
Master Bath Tile Countertops by Surface Art Inc.
Master Countertop Product : A La Mode in Buff
Foyer Tile by Emser Tile
Tile Product : Motion in Advance
Great Room Hardwood by Wanke Cascade
Hardwood Product : Terra Living Natural Durango
Kitchen Backsplash Tile by Florida Tile
Backsplash Tile Product : Streamline in Arctic
Slab Countertops by Cosmos Granite & Marble
Quartz, Granite & Marble provided by Wall to Wall Countertops
Countertop Product : True North Quartz in Blizzard
Great Room Fireplace by Heat & Glo
Fireplace Product : Primo 48”
Fireplace Surround by Emser Tile
Surround Product : Motion in Advance
Plumbing Fixtures by Kohler
Sink Fixtures by Decolav
Custom Storage by Northwood Cabinets
Handlesets and Door Hardware by Kwikset
Lighting by Globe/Destination Lighting
Windows by Milgard Window + Door
Window Product : Style Line Series
Supplied by TroyCo

Expansive modern ensuite bathroom in Dallas with flat-panel cabinets, white cabinets, a freestanding bath, a built-in shower, a wall mounted toilet, black and white tiles, glass sheet walls, white walls, marble flooring, an integrated sink, quartz worktops, white floors and a hinged door.
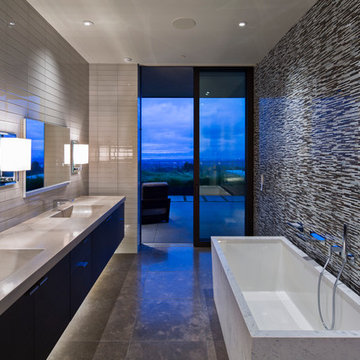
Jacques Saint Dizier Design
Frank Paul Perez, Red Lily Studios
This is an example of an expansive modern bathroom in San Francisco with flat-panel cabinets, dark wood cabinets, a freestanding bath, an alcove shower, a wall mounted toilet, black and white tiles, glass tiles, travertine flooring, an integrated sink and concrete worktops.
This is an example of an expansive modern bathroom in San Francisco with flat-panel cabinets, dark wood cabinets, a freestanding bath, an alcove shower, a wall mounted toilet, black and white tiles, glass tiles, travertine flooring, an integrated sink and concrete worktops.

The master bath was designed to create a calm and serene space for the owners. The large soaking tub and steam shower are the main focal points but the floor to ceiling tile walls, suspended double vanity with tall mirrors and wall sconces are a close second. The shower curbless with zero entry clearance and a long suspended bench.
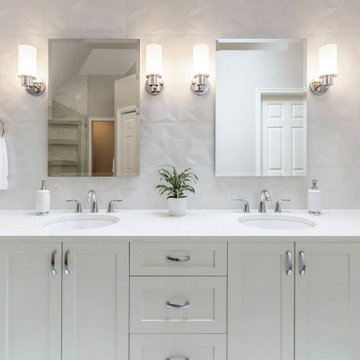
Modern Bathroom remodel in Issaquah, WA.
Freestanding Tub
This is an example of an expansive modern ensuite bathroom in Seattle with recessed-panel cabinets, white cabinets, a freestanding bath, white worktops, double sinks and a built in vanity unit.
This is an example of an expansive modern ensuite bathroom in Seattle with recessed-panel cabinets, white cabinets, a freestanding bath, white worktops, double sinks and a built in vanity unit.

Brizo plumbing
Mir Mosaics Tile
Sky light Sierra Pacific Windows
Design ideas for an expansive modern ensuite bathroom in Charleston with open cabinets, grey cabinets, a built-in shower, a two-piece toilet, grey tiles, porcelain tiles, grey walls, light hardwood flooring, a wall-mounted sink, concrete worktops, brown floors, grey worktops, a single sink, a floating vanity unit, a vaulted ceiling and wallpapered walls.
Design ideas for an expansive modern ensuite bathroom in Charleston with open cabinets, grey cabinets, a built-in shower, a two-piece toilet, grey tiles, porcelain tiles, grey walls, light hardwood flooring, a wall-mounted sink, concrete worktops, brown floors, grey worktops, a single sink, a floating vanity unit, a vaulted ceiling and wallpapered walls.

Master bath his and her's.
Design ideas for an expansive modern ensuite bathroom in Austin with flat-panel cabinets, light wood cabinets, a freestanding bath, a double shower, a two-piece toilet, white tiles, stone tiles, white walls, porcelain flooring, a vessel sink, granite worktops, white floors, an open shower and black worktops.
Design ideas for an expansive modern ensuite bathroom in Austin with flat-panel cabinets, light wood cabinets, a freestanding bath, a double shower, a two-piece toilet, white tiles, stone tiles, white walls, porcelain flooring, a vessel sink, granite worktops, white floors, an open shower and black worktops.
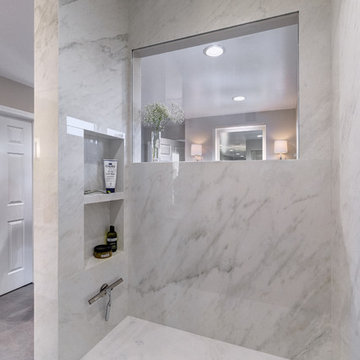
Shower Walls, Bench and Window Sill: Maximum Premium White Porcelain Slab from TransCeramica
Shower Floor: Imola Koshi Porcelain Tile in Dark Grey
Fixed Wall Bracket: Kallista (P21652-00-AD)
Dennis Jourdan Photography

The layout of the master bathroom was created to be perfectly symmetrical which allowed us to incorporate his and hers areas within the same space. The bathtub crates a focal point seen from the hallway through custom designed louvered double door and the shower seen through the glass towards the back of the bathroom enhances the size of the space. Wet areas of the floor are finished in honed marble tiles and the entire floor was treated with any slip solution to ensure safety of the homeowners. The white marble background give the bathroom a light and feminine backdrop for the contrasting dark millwork adding energy to the space and giving it a complimentary masculine presence.
Storage is maximized by incorporating the two tall wood towers on either side of each vanity – it provides ample space needed in the bathroom and it is only 12” deep which allows you to find things easier that in traditional 24” deep cabinetry. Manmade quartz countertops are a functional and smart choice for white counters, especially on the make-up vanity. Vanities are cantilevered over the floor finished in natural white marble with soft organic pattern allow for full appreciation of the beauty of nature.
This home has a lot of inside/outside references, and even in this bathroom, the large window located inside the steam shower uses electrochromic glass (“smart” glass) which changes from clear to opaque at the push of a button. It is a simple, convenient, and totally functional solution in a bathroom.
The center of this bathroom is a freestanding tub identifying his and hers side and it is set in front of full height clear glass shower enclosure allowing the beauty of stone to continue uninterrupted onto the shower walls.
Photography: Craig Denis
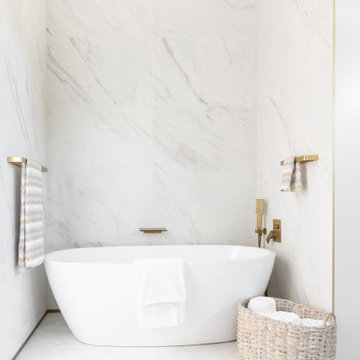
White, black and gold create a serene and dramatic touch in the master bath.
Design ideas for an expansive modern ensuite bathroom in Phoenix with flat-panel cabinets, white cabinets, a freestanding bath, a double shower, white tiles, stone slabs, a submerged sink, engineered stone worktops, a hinged door, white worktops, double sinks, a floating vanity unit, white walls, porcelain flooring, white floors and a wall niche.
Design ideas for an expansive modern ensuite bathroom in Phoenix with flat-panel cabinets, white cabinets, a freestanding bath, a double shower, white tiles, stone slabs, a submerged sink, engineered stone worktops, a hinged door, white worktops, double sinks, a floating vanity unit, white walls, porcelain flooring, white floors and a wall niche.

Photo of an expansive modern ensuite bathroom in Salt Lake City with flat-panel cabinets, brown cabinets, a freestanding bath, an alcove shower, beige tiles, stone slabs, beige walls, marble flooring, an integrated sink, quartz worktops, beige floors, a hinged door, beige worktops, an enclosed toilet, double sinks, a built in vanity unit and a wood ceiling.

Master bathroom w/ freestanding soaking tub
Design ideas for an expansive modern ensuite bathroom in Other with beaded cabinets, grey cabinets, a freestanding bath, a shower/bath combination, a two-piece toilet, brown tiles, porcelain tiles, white walls, porcelain flooring, a submerged sink, granite worktops, beige floors, multi-coloured worktops, a wall niche, double sinks, a built in vanity unit, exposed beams and panelled walls.
Design ideas for an expansive modern ensuite bathroom in Other with beaded cabinets, grey cabinets, a freestanding bath, a shower/bath combination, a two-piece toilet, brown tiles, porcelain tiles, white walls, porcelain flooring, a submerged sink, granite worktops, beige floors, multi-coloured worktops, a wall niche, double sinks, a built in vanity unit, exposed beams and panelled walls.

Open concept bathroom with large window, wood ceiling modern, tiled walls, Luna tub filler.
Expansive modern ensuite bathroom in Houston with flat-panel cabinets, light wood cabinets, a freestanding bath, a built-in shower, a wall mounted toilet, grey tiles, stone slabs, grey walls, porcelain flooring, a trough sink, marble worktops, beige floors, an open shower, white worktops, a shower bench, double sinks, a built in vanity unit and a timber clad ceiling.
Expansive modern ensuite bathroom in Houston with flat-panel cabinets, light wood cabinets, a freestanding bath, a built-in shower, a wall mounted toilet, grey tiles, stone slabs, grey walls, porcelain flooring, a trough sink, marble worktops, beige floors, an open shower, white worktops, a shower bench, double sinks, a built in vanity unit and a timber clad ceiling.
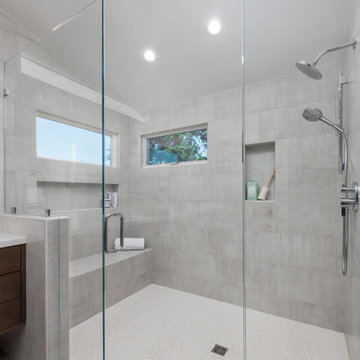
Modern master bath oasis. Expansive double sink, custom floating vanity with under vanity lighting, matching storage linen tower, airy master shower with bench, and a private water closet.
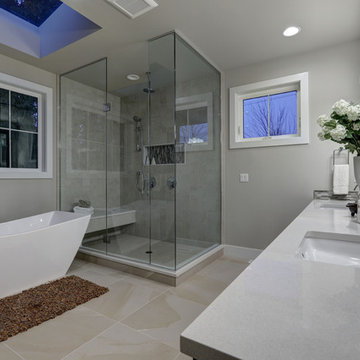
This is an example of an expansive modern ensuite bathroom in Atlanta with a freestanding bath, a corner shower, grey walls, porcelain flooring, a submerged sink, engineered stone worktops, beige floors, a hinged door and grey worktops.
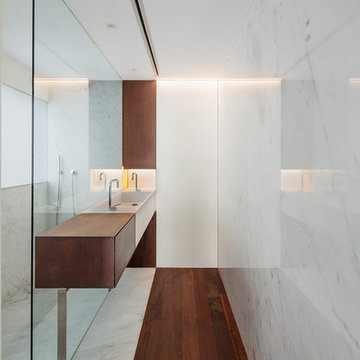
Diseñadora: Lola Domènech
Constructora: OAK 2000
Inspiration for an expansive modern bathroom in Barcelona.
Inspiration for an expansive modern bathroom in Barcelona.
Expansive Modern Bathroom Ideas and Designs
1

 Shelves and shelving units, like ladder shelves, will give you extra space without taking up too much floor space. Also look for wire, wicker or fabric baskets, large and small, to store items under or next to the sink, or even on the wall.
Shelves and shelving units, like ladder shelves, will give you extra space without taking up too much floor space. Also look for wire, wicker or fabric baskets, large and small, to store items under or next to the sink, or even on the wall.  The sink, the mirror, shower and/or bath are the places where you might want the clearest and strongest light. You can use these if you want it to be bright and clear. Otherwise, you might want to look at some soft, ambient lighting in the form of chandeliers, short pendants or wall lamps. You could use accent lighting around your modern bath in the form to create a tranquil, spa feel, as well.
The sink, the mirror, shower and/or bath are the places where you might want the clearest and strongest light. You can use these if you want it to be bright and clear. Otherwise, you might want to look at some soft, ambient lighting in the form of chandeliers, short pendants or wall lamps. You could use accent lighting around your modern bath in the form to create a tranquil, spa feel, as well. 