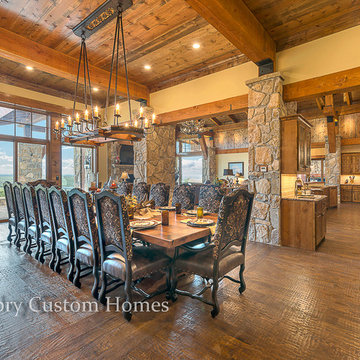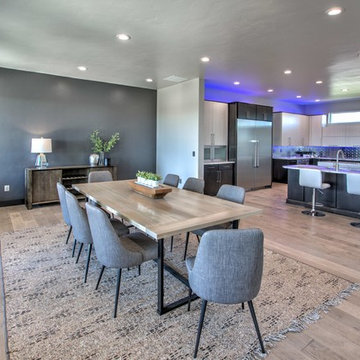Expansive Open Plan Dining Room Ideas and Designs
Refine by:
Budget
Sort by:Popular Today
161 - 180 of 2,755 photos
Item 1 of 3
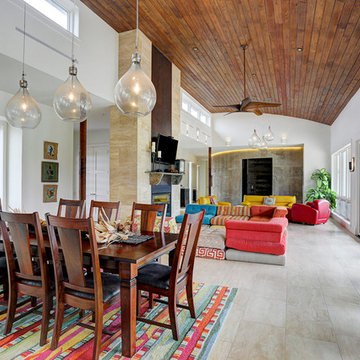
tkimages.com
This is an example of an expansive contemporary open plan dining room in Houston with white walls, porcelain flooring, no fireplace and beige floors.
This is an example of an expansive contemporary open plan dining room in Houston with white walls, porcelain flooring, no fireplace and beige floors.
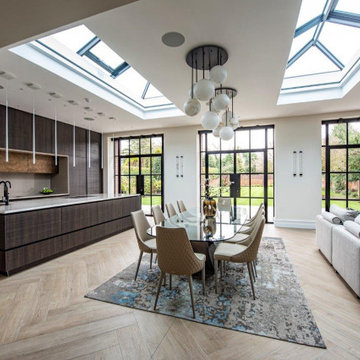
Luxury Eggersmann kitchen, designer and in stalled by Diane Berry Kitchens, stunning porcelain floor by Lapicida, kitchen furniture by Eggersmann, with Quartz worktops and Vibia pendant lights over the island. Diane not only designed the kitchen but also a feature fireplace, black and gold room divider shelving, bar area and a walk in pantry.

Post and beam open concept wedding venue great room
Expansive rustic open plan dining room with white walls, concrete flooring, grey floors and exposed beams.
Expansive rustic open plan dining room with white walls, concrete flooring, grey floors and exposed beams.

This dining space offers an outstanding view of the mountains and ski resort. Custom Log Home
Photo of an expansive rustic open plan dining room in Other with beige walls, light hardwood flooring, a standard fireplace, a stone fireplace surround, beige floors and a vaulted ceiling.
Photo of an expansive rustic open plan dining room in Other with beige walls, light hardwood flooring, a standard fireplace, a stone fireplace surround, beige floors and a vaulted ceiling.

Paint by Sherwin Williams
Body Color - City Loft - SW 7631
Trim Color - Custom Color - SW 8975/3535
Master Suite & Guest Bath - Site White - SW 7070
Girls' Rooms & Bath - White Beet - SW 6287
Exposed Beams & Banister Stain - Banister Beige - SW 3128-B
Gas Fireplace by Heat & Glo
Flooring & Tile by Macadam Floor & Design
Hardwood by Kentwood Floors
Hardwood Product Originals Series - Plateau in Brushed Hard Maple
Kitchen Backsplash by Tierra Sol
Tile Product - Tencer Tiempo in Glossy Shadow
Kitchen Backsplash Accent by Walker Zanger
Tile Product - Duquesa Tile in Jasmine
Sinks by Decolav
Slab Countertops by Wall to Wall Stone Corp
Kitchen Quartz Product True North Calcutta
Master Suite Quartz Product True North Venato Extra
Girls' Bath Quartz Product True North Pebble Beach
All Other Quartz Product True North Light Silt
Windows by Milgard Windows & Doors
Window Product Style Line® Series
Window Supplier Troyco - Window & Door
Window Treatments by Budget Blinds
Lighting by Destination Lighting
Fixtures by Crystorama Lighting
Interior Design by Tiffany Home Design
Custom Cabinetry & Storage by Northwood Cabinets
Customized & Built by Cascade West Development
Photography by ExposioHDR Portland
Original Plans by Alan Mascord Design Associates
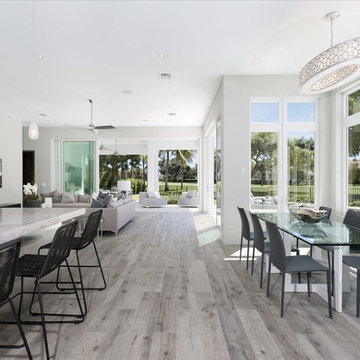
Inspiration for an expansive contemporary open plan dining room in Miami with white walls, light hardwood flooring and no fireplace.
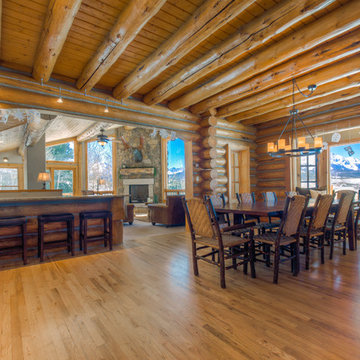
Christopher Weber - Orchestrated Light Photography
Expansive rustic open plan dining room in Denver with medium hardwood flooring.
Expansive rustic open plan dining room in Denver with medium hardwood flooring.
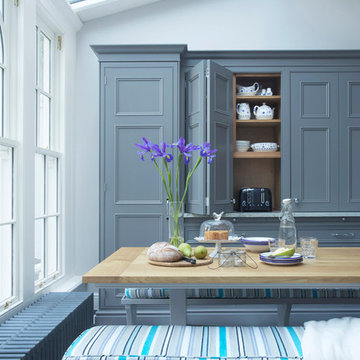
Bespoke hand-made cabinetry. Paint colours by Lewis Alderson
Expansive traditional open plan dining room in London with grey walls, marble flooring and no fireplace.
Expansive traditional open plan dining room in London with grey walls, marble flooring and no fireplace.
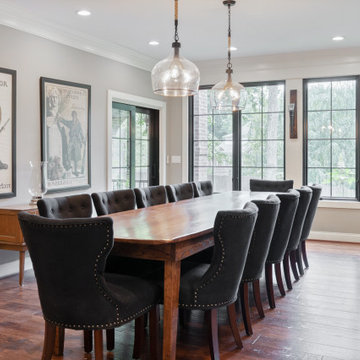
Large dining room with two ceiling fixtures.
Design ideas for an expansive open plan dining room in Other with grey walls, medium hardwood flooring and brown floors.
Design ideas for an expansive open plan dining room in Other with grey walls, medium hardwood flooring and brown floors.

In der offenen Gestaltung mit dem mittig im Raum platzierten Kochfeld wirkt die optische Abgrenzung zum Essbereich dennoch harmonisch. Die großen Fenster und wenige Dekorationen lassen den Raum zu jeder Tageszeit stilvoll und modern erstrahlen.

Dining room of Newport.
Expansive contemporary open plan dining room in Nashville with white walls, medium hardwood flooring and a vaulted ceiling.
Expansive contemporary open plan dining room in Nashville with white walls, medium hardwood flooring and a vaulted ceiling.

An absolute residential fantasy. This custom modern Blue Heron home with a diligent vision- completely curated FF&E inspired by water, organic materials, plenty of textures, and nods to Chanel couture tweeds and craftsmanship. Custom lighting, furniture, mural wallcovering, and more. This is just a sneak peek, with more to come.
This most humbling accomplishment is due to partnerships with THE MOST FANTASTIC CLIENTS, perseverance of some of the best industry professionals pushing through in the midst of a pandemic.
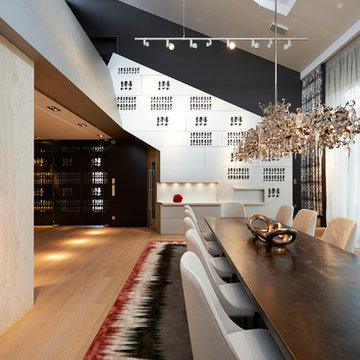
Inspiration for an expansive bohemian open plan dining room in Nuremberg with light hardwood flooring, no fireplace and black walls.
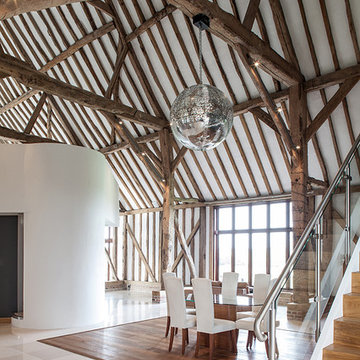
Photo of an expansive country open plan dining room in Essex with white walls and medium hardwood flooring.
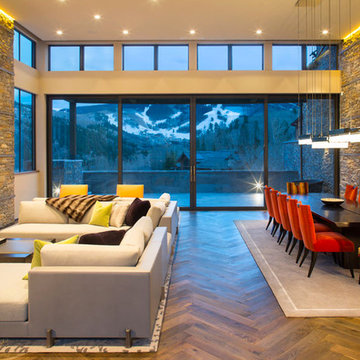
An expansive mountain contemporary home with 9,910 square feet, the home utilizes natural colors and materials, including stone, metal, glass, and wood. High ceilings throughout the home capture the sweeping views of Beaver Creek Mountain. Sustainable features include a green roof and Solar PV and Solar Thermal systems.
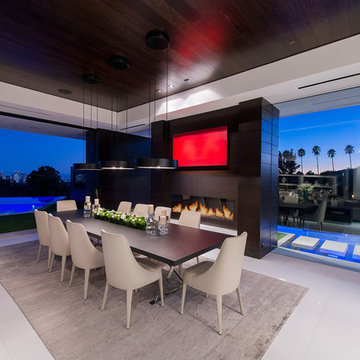
Laurel Way Beverly Hills luxury home modern glass wall dining room with swimming pool views. Photo by William MacCollum.
This is an example of an expansive contemporary open plan dining room in Los Angeles with white walls, white floors, porcelain flooring, a standard fireplace and a drop ceiling.
This is an example of an expansive contemporary open plan dining room in Los Angeles with white walls, white floors, porcelain flooring, a standard fireplace and a drop ceiling.
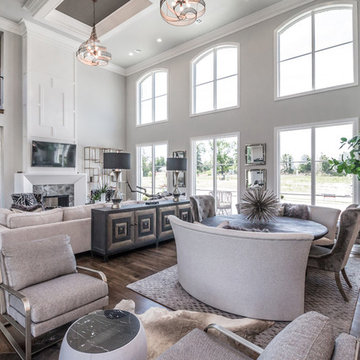
• SEE THROUGH FIREPLACE WITH CUSTOM TRIMMED MANTLE AND MARBLE SURROUND
• TWO STORY CEILING WITH CUSTOM DESIGNED WINDOW WALLS
• CUSTOM TRIMMED ACCENT COLUMNS

This is an example of an expansive farmhouse open plan dining room in Santa Barbara with white walls, medium hardwood flooring, a standard fireplace, a stone fireplace surround, brown floors, exposed beams and tongue and groove walls.
Expansive Open Plan Dining Room Ideas and Designs
9
