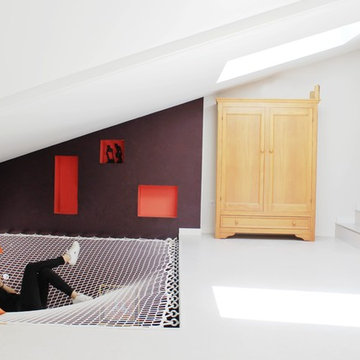1,398 Expansive Red Home Design Ideas, Pictures and Inspiration
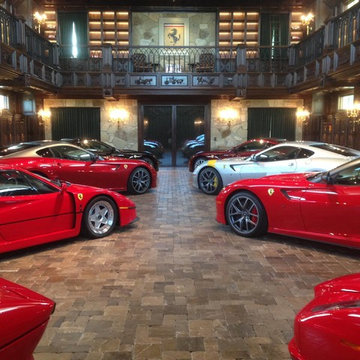
This is an example of an expansive classic detached garage in San Diego with four or more cars.
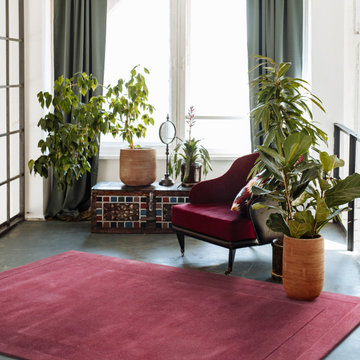
Fabric: 100% Wool. Origin: Handmade in India. Weave: Hand-tufted. This rug can be custom-made to any size and with any colours.
Expansive living room in London.
Expansive living room in London.

Here is an architecturally built house from the early 1970's which was brought into the new century during this complete home remodel by opening up the main living space with two small additions off the back of the house creating a seamless exterior wall, dropping the floor to one level throughout, exposing the post an beam supports, creating main level on-suite, den/office space, refurbishing the existing powder room, adding a butlers pantry, creating an over sized kitchen with 17' island, refurbishing the existing bedrooms and creating a new master bedroom floor plan with walk in closet, adding an upstairs bonus room off an existing porch, remodeling the existing guest bathroom, and creating an in-law suite out of the existing workshop and garden tool room.

John Ellis for Country Living
Expansive country open plan games room in Los Angeles with white walls, light hardwood flooring, a wall mounted tv and brown floors.
Expansive country open plan games room in Los Angeles with white walls, light hardwood flooring, a wall mounted tv and brown floors.

©2017 Bruce Van Inwegen All rights reserved.
Expansive classic living room in Chicago with pink walls, dark hardwood flooring, a standard fireplace and no tv.
Expansive classic living room in Chicago with pink walls, dark hardwood flooring, a standard fireplace and no tv.
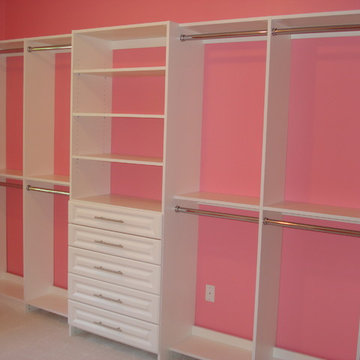
The Closet was created for a 14 year old girl who had an extra bedroom attached to her bedroom. The new "Dream Closet" used the whole bedroom! Photo - John Plake, Owner HSS
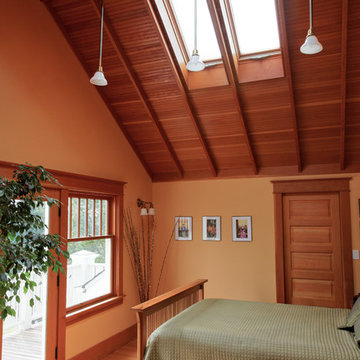
Master bedroom opens to roof terrace over front porch. Walk-in closet is beyond. Four operable skylights were added. Pendants are reproductions from Rejuvenation Lighting. Wall color is Benjamin Moore AC-12 "Copper Mountain." David Whelan photo

Joan Bracco
This is an example of an expansive contemporary grey and pink single-wall open plan kitchen in Paris with black cabinets, marble worktops, marble splashback, flat-panel cabinets, grey splashback, medium hardwood flooring, no island, brown floors and grey worktops.
This is an example of an expansive contemporary grey and pink single-wall open plan kitchen in Paris with black cabinets, marble worktops, marble splashback, flat-panel cabinets, grey splashback, medium hardwood flooring, no island, brown floors and grey worktops.

Inspiration for an expansive classic l-shaped kitchen in St Louis with a submerged sink, shaker cabinets, white cabinets, wood worktops, white splashback, metro tiled splashback, stainless steel appliances, medium hardwood flooring and an island.

Photo of an expansive contemporary galley kitchen/diner in Las Vegas with a built-in sink, dark wood cabinets, marble worktops, mirror splashback, stainless steel appliances, multiple islands, beige floors and white worktops.
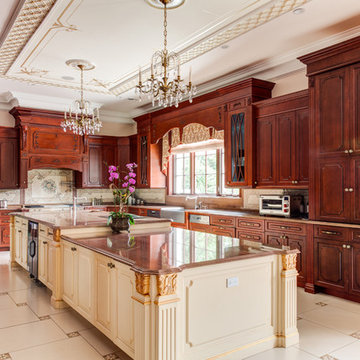
Custom two-tone traditional kitchen designed and fabricated by Teoria Interiors for a beautiful Kings Point residence.
Photography by Chris Veith
Inspiration for an expansive victorian u-shaped enclosed kitchen in New York with a belfast sink, raised-panel cabinets, dark wood cabinets, granite worktops, beige splashback, ceramic splashback, integrated appliances, ceramic flooring, multiple islands, beige floors and brown worktops.
Inspiration for an expansive victorian u-shaped enclosed kitchen in New York with a belfast sink, raised-panel cabinets, dark wood cabinets, granite worktops, beige splashback, ceramic splashback, integrated appliances, ceramic flooring, multiple islands, beige floors and brown worktops.
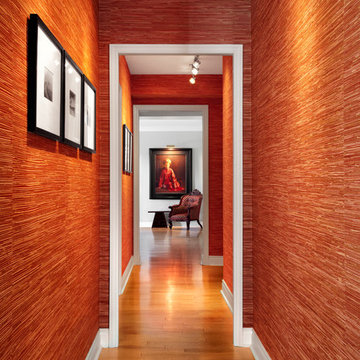
Design ideas for an expansive world-inspired front door in Toronto with red walls, light hardwood flooring, a single front door and feature lighting.

Photos by: Karl Neumann
This is an example of an expansive rustic open plan living room in Other with dark hardwood flooring, a standard fireplace and a stone fireplace surround.
This is an example of an expansive rustic open plan living room in Other with dark hardwood flooring, a standard fireplace and a stone fireplace surround.

The home office was placed in the corner with ample desk/counter space. The base cabinets provide space for a pull out drawer to house a printer and hanging files. Upper cabinets offer mail slots and folder storage/sorting. Glass door uppers open up space. Marbleized laminate counter top. Two floor to ceiling storage cabinets with pull out trays & shelves provide ample storage options. Thomas Mayfield/Designer for Closet Organizing Systems

Contemporary open plan kitchen space with marble island, crittall doors, bespoke kitchen designed by the My-Studio team. Larder cabinets with v-groove profile designed to look like furniture.
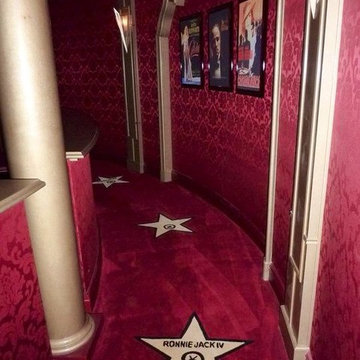
Red carpet Hollywood Walk of Fame stars with the kids names was custom made in Hong Kong.
Inspiration for an expansive eclectic enclosed home cinema in Los Angeles with red walls, carpet, a projector screen and red floors.
Inspiration for an expansive eclectic enclosed home cinema in Los Angeles with red walls, carpet, a projector screen and red floors.

This is an example of an expansive contemporary gender neutral walk-in wardrobe in Toronto with flat-panel cabinets, medium wood cabinets, plywood flooring, beige floors and a feature wall.
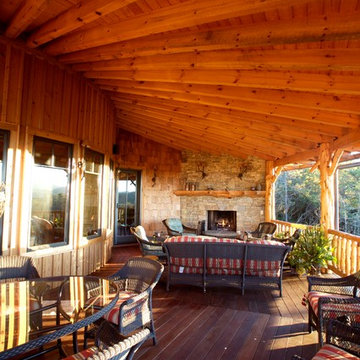
Designed by MossCreek, this beautiful timber frame home includes signature MossCreek style elements such as natural materials, expression of structure, elegant rustic design, and perfect use of space in relation to build site. Photo by Mark Smith

CHIPPER HATTER PHOTOGRAPHY
Inspiration for an expansive classic l-shaped kitchen/diner in Omaha with a submerged sink, raised-panel cabinets, dark wood cabinets, granite worktops, black splashback, ceramic splashback, black appliances, dark hardwood flooring and an island.
Inspiration for an expansive classic l-shaped kitchen/diner in Omaha with a submerged sink, raised-panel cabinets, dark wood cabinets, granite worktops, black splashback, ceramic splashback, black appliances, dark hardwood flooring and an island.
1,398 Expansive Red Home Design Ideas, Pictures and Inspiration
1




















