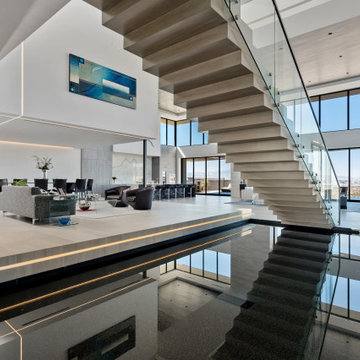Expansive Glass Railing Staircase Ideas and Designs
Refine by:
Budget
Sort by:Popular Today
1 - 20 of 633 photos
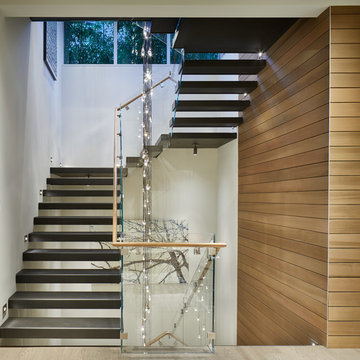
Photography by Benjamin Benschneider
Design ideas for an expansive modern metal floating glass railing staircase in Seattle with open risers.
Design ideas for an expansive modern metal floating glass railing staircase in Seattle with open risers.

Installation by Century Custom Hardwood Floor in Los Angeles, CA
Design ideas for an expansive contemporary wood u-shaped glass railing staircase in Los Angeles with wood risers.
Design ideas for an expansive contemporary wood u-shaped glass railing staircase in Los Angeles with wood risers.

This is an example of an expansive contemporary l-shaped glass railing staircase in Las Vegas.

Photography by Matthew Momberger
Inspiration for an expansive modern wood l-shaped glass railing staircase in Los Angeles with open risers.
Inspiration for an expansive modern wood l-shaped glass railing staircase in Los Angeles with open risers.
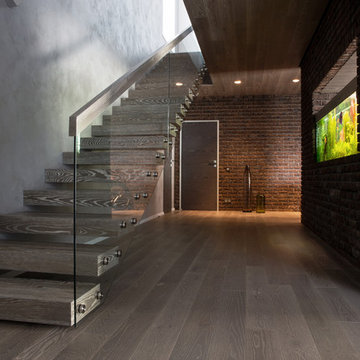
Design ideas for an expansive contemporary straight glass railing staircase in Other with open risers.

Contractor: Jason Skinner of Bay Area Custom Homes.
Photography by Michele Lee Willson
This is an example of an expansive contemporary wood u-shaped glass railing staircase in San Francisco with painted wood risers.
This is an example of an expansive contemporary wood u-shaped glass railing staircase in San Francisco with painted wood risers.
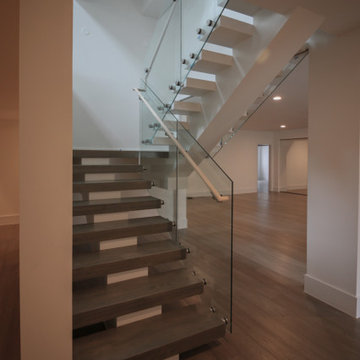
Thick maple treads and no risers infuse this transitional home with a contemporary touch; the balustrade transparency lets the natural light and fabulous architectural finishes through. This staircase combines function and form beautifully and demonstrates Century Stairs’ artistic and technological achievements. CSC 1976-2020 © Century Stair Company. ® All rights reserved.
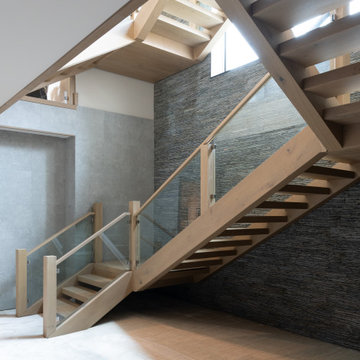
This is an example of an expansive rustic wood floating glass railing staircase in Dallas with open risers.
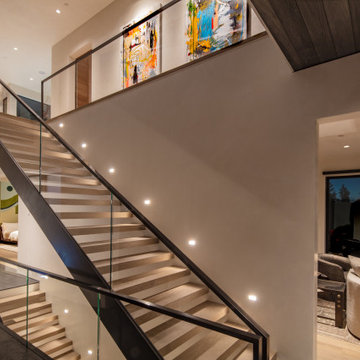
The building's circulation is organized around a double volume atrium, with a minimal, open tread staircase connecting three levels. The entry door is adjacent to this space, which immediately creates a sense of openness upon arrival
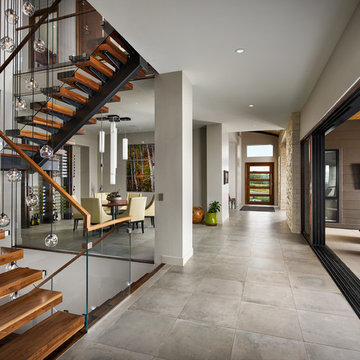
This three story custom wood/steel/glass stairwell is the core of the home where many spaces intersect. Notably dining area, main bar, outdoor lounge, kitchen, entry at the main level. the loft, master bedroom and bedroom suites on the third level and it connects the theatre, bistro bar and recreational room on the lower level. Eric Lucero photography.
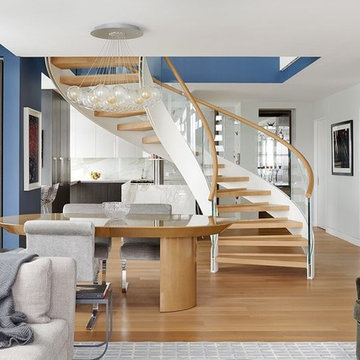
Swedish design firm Cortina & Käll were tasked with connecting a new 1,400-square-foot apartment to an existing 3,000-square-foot apartment in a New York City high-rise. Their goal was to give the apartment a scale and flow benefitting its new larger size.
“We envisioned a light and sculptural spiral staircase at the center of it all. The staircase and its opening allowed us to achieve the desired transparency and volume, creating a dramatically new and generous apartment,” said Francisco Cortina.
Read more about this project on our blog: https://www.europeancabinets.com/news/cast-curved-staircase-nyc-cortina-kall/
Photo: Tim Williams Photography
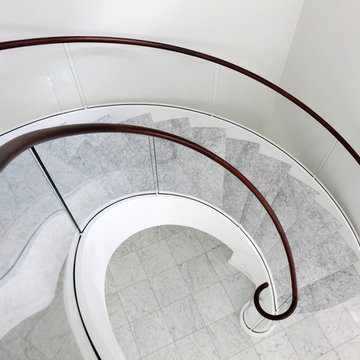
A vew from above the sweeping ciruclar staircase featuring marble stairs/tread and elgantly simple glass and mahogany railings. Tom Grimes Photography
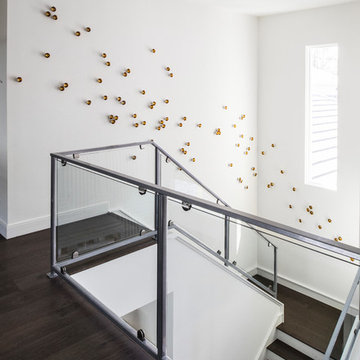
Stephen Allen Photography
Expansive classic wood u-shaped glass railing staircase in Orlando with painted wood risers.
Expansive classic wood u-shaped glass railing staircase in Orlando with painted wood risers.
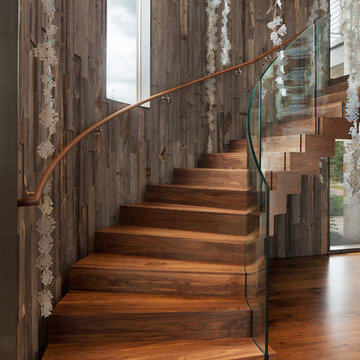
David O. Marlow Photography
Expansive rustic wood curved glass railing staircase in Denver with wood risers.
Expansive rustic wood curved glass railing staircase in Denver with wood risers.
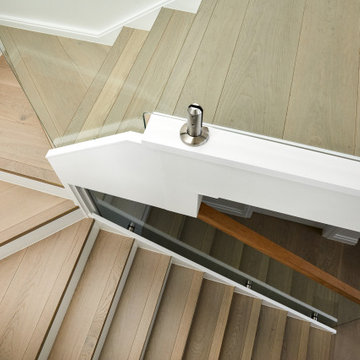
Wide board engineered timber flooring in split level home.
Brass insert nosing with shadow line detail.
This is an example of an expansive contemporary wood glass railing staircase in Other with wood risers.
This is an example of an expansive contemporary wood glass railing staircase in Other with wood risers.
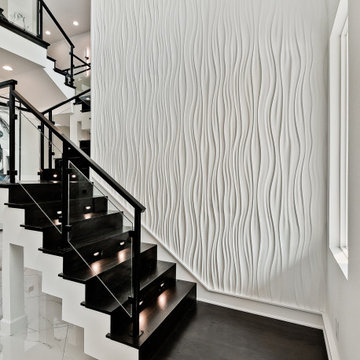
Photo of an expansive modern wood floating glass railing staircase in Other with wood risers.
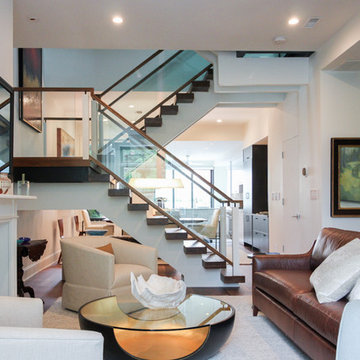
These stairs span over three floors and each level is cantilevered on two central spine beams; lack of risers and see-thru glass landings allow for plenty of natural light to travel throughout the open stairwell and into the adjacent open areas; 3 1/2" white oak treads and stringers were manufactured by our craftsmen under strict quality control standards, and were delivered and installed by our experienced technicians. CSC 1976-2020 © Century Stair Company LLC ® All Rights Reserved.

This three story custom wood/steel/glass stairwell is the core of the home where many spaces intersect. Notably dining area, main bar, outdoor lounge, kitchen, entry at the main level. the loft, master bedroom and bedroom suites on the third level and it connects the theatre, bistro bar and recreational room on the lower level. Eric Lucero photography.

The floating circular staircase side view emphasizing the curved glass and mahongany railings. Combined with the marble stairs and treads... clean, simple and elegant. Tom Grimes Photography
Expansive Glass Railing Staircase Ideas and Designs
1
