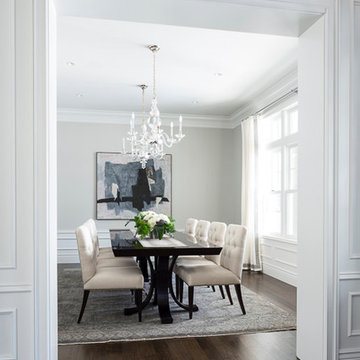Expansive Traditional Dining Room Ideas and Designs

Cabinetry designed by Margaret Dean, Design Studio West and supplied by Rutt Fine Cabinetry.
Design ideas for an expansive traditional dining room in San Diego with banquette seating, white walls, medium hardwood flooring and brown floors.
Design ideas for an expansive traditional dining room in San Diego with banquette seating, white walls, medium hardwood flooring and brown floors.

Inspiration for an expansive traditional open plan dining room in Orlando with light hardwood flooring, white walls and beige floors.
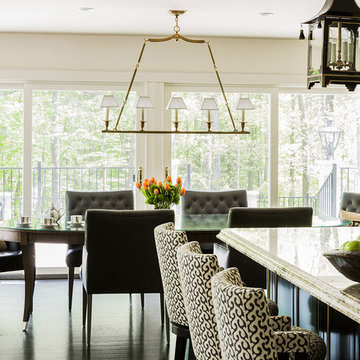
Dining Area
This is an example of an expansive traditional dining room in Manchester.
This is an example of an expansive traditional dining room in Manchester.

Photography by Linda Oyama Bryan. http://pickellbuilders.com. Oval Shaped Dining Room with Complex Arched Opening on Curved Wall, white painted Maple Butler's Pantry cabinetry and wood countertop, and blue lagos limestone flooring laid in a four piece pattern.

Photo of an expansive classic open plan dining room in Nashville with medium hardwood flooring, brown floors and a vaulted ceiling.
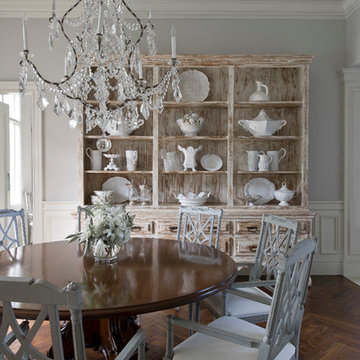
stephen allen photography
Inspiration for an expansive traditional dining room in Miami with dark hardwood flooring.
Inspiration for an expansive traditional dining room in Miami with dark hardwood flooring.
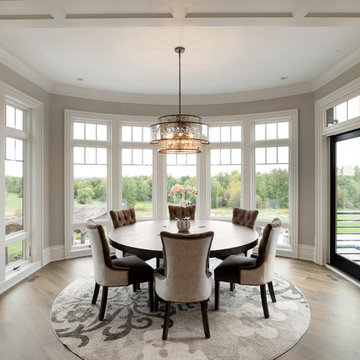
An informal dining space surrounded by windows.
This home design features a curved all of windows, adjacent to the deck. Photo by Spacecrafting
Photo of an expansive classic kitchen/dining room in Minneapolis with grey walls and medium hardwood flooring.
Photo of an expansive classic kitchen/dining room in Minneapolis with grey walls and medium hardwood flooring.
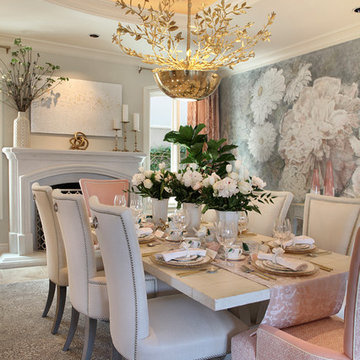
Inspiration for an expansive traditional enclosed dining room in Orange County with multi-coloured walls, travertine flooring, a standard fireplace, a stone fireplace surround and brown floors.
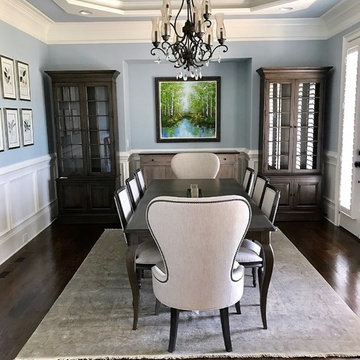
Interior Design: Maya Callaghan, Photo Credit: Maya Callaghan,
Inspiration for an expansive classic kitchen/dining room in Raleigh with blue walls, dark hardwood flooring and brown floors.
Inspiration for an expansive classic kitchen/dining room in Raleigh with blue walls, dark hardwood flooring and brown floors.
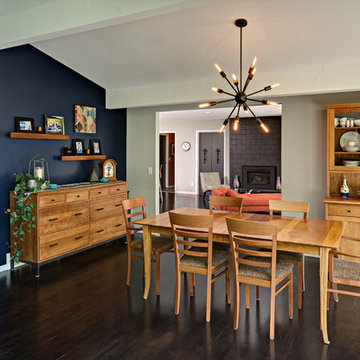
Expansive classic dining room in Minneapolis with blue walls, dark hardwood flooring and no fireplace.

Coronado, CA
The Alameda Residence is situated on a relatively large, yet unusually shaped lot for the beachside community of Coronado, California. The orientation of the “L” shaped main home and linear shaped guest house and covered patio create a large, open courtyard central to the plan. The majority of the spaces in the home are designed to engage the courtyard, lending a sense of openness and light to the home. The aesthetics take inspiration from the simple, clean lines of a traditional “A-frame” barn, intermixed with sleek, minimal detailing that gives the home a contemporary flair. The interior and exterior materials and colors reflect the bright, vibrant hues and textures of the seaside locale.
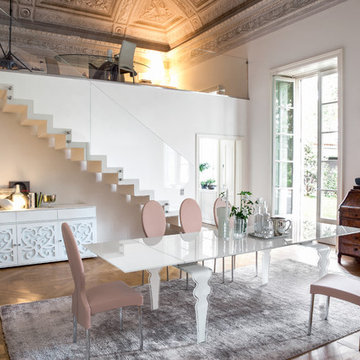
Inspired to create unique dining experience, the Vendome Modern Fixed or Extension Dining Table is an all encompassing display of contemporary reinterpretation of century old designs. Made in Italy by Tonin Casa, the Vendome distinctively integrates minimalism with elaborate yet not exaggerated details giving this table authenticity and individuality.
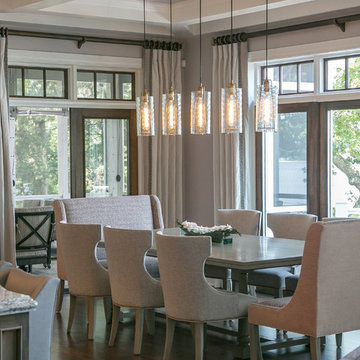
Katherine Elizabeth Designs was the recipient of the Curtains and Draperies Second Place Award at the prestigious 2018 VISION Design and Workroom Competition Awards Gala, held at the Tampa Convention Center.
Photo Credit: Shanna Wolf
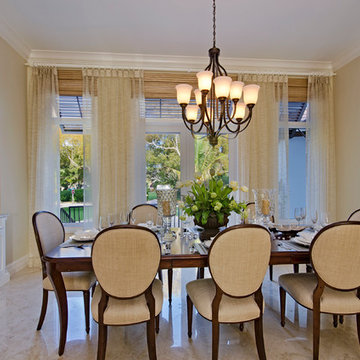
Formal transitional Dining Room design
This is an example of an expansive classic enclosed dining room in Miami with beige walls, marble flooring and no fireplace.
This is an example of an expansive classic enclosed dining room in Miami with beige walls, marble flooring and no fireplace.
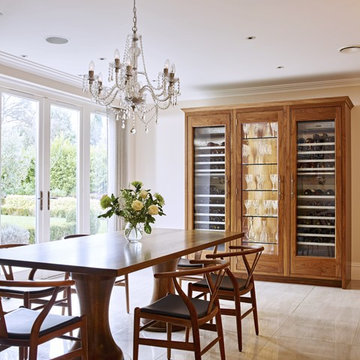
This traditional Walnut Kitchen is a classic design for this contemporary family home in South West London. The large open plan living space has dining space for 8 and soft seating to watch TV and relax too. All the furniture is scaled to suit the large open plan space.

Inviting dining room for the most sophisticated guests to enjoy after enjoying a cocktail at this incredible bar.
Inspiration for an expansive classic open plan dining room in Miami with beige walls, porcelain flooring, white floors, a coffered ceiling, wallpapered walls and a feature wall.
Inspiration for an expansive classic open plan dining room in Miami with beige walls, porcelain flooring, white floors, a coffered ceiling, wallpapered walls and a feature wall.
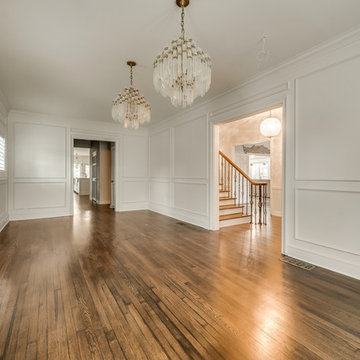
Home Snapers
This is an example of an expansive classic enclosed dining room in Dallas with white walls, medium hardwood flooring and brown floors.
This is an example of an expansive classic enclosed dining room in Dallas with white walls, medium hardwood flooring and brown floors.
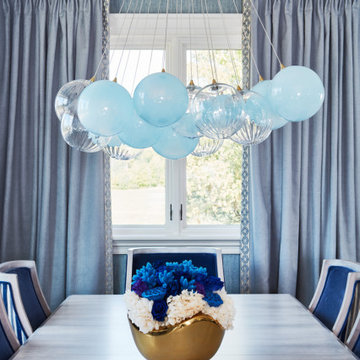
This estate is a transitional home that blends traditional architectural elements with clean-lined furniture and modern finishes. The fine balance of curved and straight lines results in an uncomplicated design that is both comfortable and relaxing while still sophisticated and refined. The red-brick exterior façade showcases windows that assure plenty of light. Once inside, the foyer features a hexagonal wood pattern with marble inlays and brass borders which opens into a bright and spacious interior with sumptuous living spaces. The neutral silvery grey base colour palette is wonderfully punctuated by variations of bold blue, from powder to robin’s egg, marine and royal. The anything but understated kitchen makes a whimsical impression, featuring marble counters and backsplashes, cherry blossom mosaic tiling, powder blue custom cabinetry and metallic finishes of silver, brass, copper and rose gold. The opulent first-floor powder room with gold-tiled mosaic mural is a visual feast.
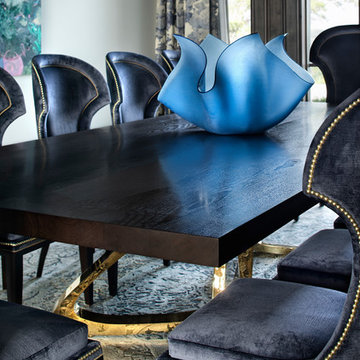
Design ideas for an expansive traditional open plan dining room in Austin.
Expansive Traditional Dining Room Ideas and Designs
1
