Expansive Traditional House Exterior Ideas and Designs
Refine by:
Budget
Sort by:Popular Today
1 - 20 of 12,237 photos
Item 1 of 3

Inspiration for an expansive and multi-coloured traditional two floor detached house in Houston with mixed cladding, a pitched roof, a shingle roof, a grey roof and board and batten cladding.

One of our most poplar exteriors! This modern take on the farmhouse brings life to the black and white aesthetic.
Photo of an expansive and white traditional two floor brick and front detached house in Nashville with a pitched roof, a mixed material roof and a black roof.
Photo of an expansive and white traditional two floor brick and front detached house in Nashville with a pitched roof, a mixed material roof and a black roof.

This is an example of a red and expansive classic brick detached house in New York with three floors, a hip roof and a shingle roof.
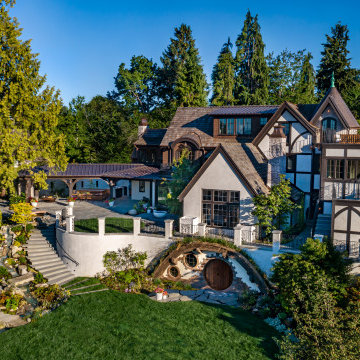
A full estate remodel transformed an old, well-loved but deteriorating Tudor into a sprawling property of endless details waiting to be explored.
Inspiration for an expansive and beige traditional two floor render detached house in Seattle with a pitched roof, a shingle roof and a brown roof.
Inspiration for an expansive and beige traditional two floor render detached house in Seattle with a pitched roof, a shingle roof and a brown roof.
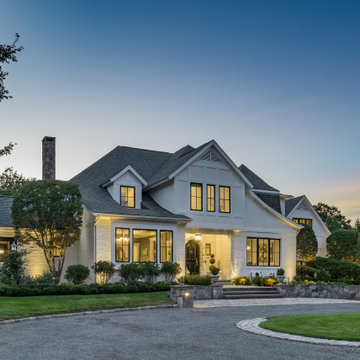
A beautiful exterior transformation. A traditional brick and timber Tudor reimagined in all white. Black windows add fine contrast. 4-lite casement windows increase the visible light. Photography by Aaron Usher III. Instagram: @redhousedesignbuild

Front Elevation from road
This is an example of an expansive and white traditional detached house in Other with four floors, concrete fibreboard cladding, a pitched roof and a metal roof.
This is an example of an expansive and white traditional detached house in Other with four floors, concrete fibreboard cladding, a pitched roof and a metal roof.
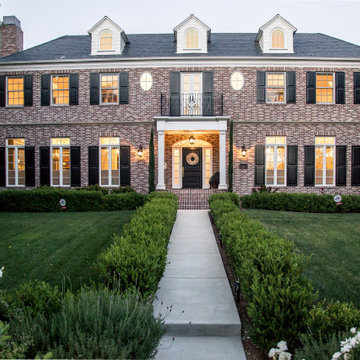
Inspiration for an expansive and red traditional two floor brick detached house in Los Angeles with a hip roof and a shingle roof.
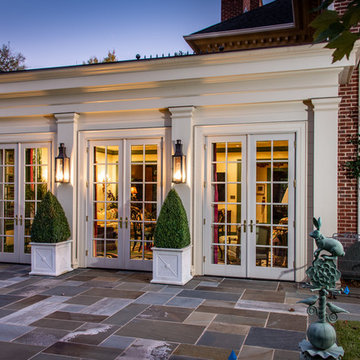
Red and expansive traditional brick detached house in Other with three floors, a shingle roof and a hip roof.
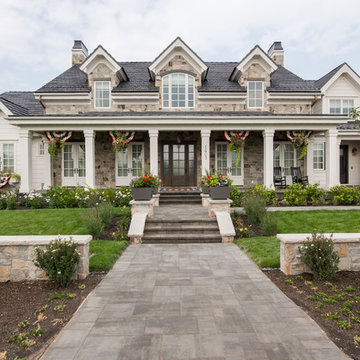
Rebekah Westover Interiors
Design ideas for an expansive classic detached house in Salt Lake City with three floors, mixed cladding, a pitched roof and a mixed material roof.
Design ideas for an expansive classic detached house in Salt Lake City with three floors, mixed cladding, a pitched roof and a mixed material roof.

Paint Colors by Sherwin Williams
Exterior Body Color : Dorian Gray SW 7017
Exterior Accent Color : Gauntlet Gray SW 7019
Exterior Trim Color : Accessible Beige SW 7036
Exterior Timber Stain : Weather Teak 75%
Stone by Eldorado Stone
Exterior Stone : Shadow Rock in Chesapeake
Windows by Milgard Windows & Doors
Product : StyleLine Series Windows
Supplied by Troyco
Garage Doors by Wayne Dalton Garage Door
Lighting by Globe Lighting / Destination Lighting
Exterior Siding by James Hardie
Product : Hardiplank LAP Siding
Exterior Shakes by Nichiha USA
Roofing by Owens Corning
Doors by Western Pacific Building Materials
Deck by Westcoat

This show stopping sprawling estate home features steep pitch gable and hip roofs. This design features a massive stone fireplace chase, a formal portico and Porte Cochere. The mix of exterior materials include stone, stucco, shakes, and Hardie board. Black windows adds interest with the stunning contrast. The signature copper finials on several roof peaks finish this design off with a classic style. Photo by Spacecrafting

Immaculate Lake Norman, North Carolina home built by Passarelli Custom Homes. Tons of details and superb craftsmanship put into this waterfront home. All images by Nedoff Fotography
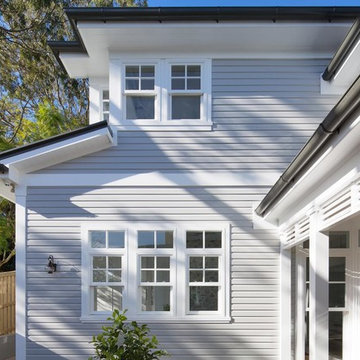
Traditional coastal Hamptons style home designed and built by Stritt Design and Construction.
Design ideas for an expansive and gey classic two floor detached house in Sydney with mixed cladding, a hip roof and a tiled roof.
Design ideas for an expansive and gey classic two floor detached house in Sydney with mixed cladding, a hip roof and a tiled roof.

Stone ranch with French Country flair and a tucked under extra lower level garage. The beautiful Chilton Woodlake blend stone follows the arched entry with timbers and gables. Carriage style 2 panel arched accent garage doors with wood brackets. The siding is Hardie Plank custom color Sherwin Williams Anonymous with custom color Intellectual Gray trim. Gable roof is CertainTeed Landmark Weathered Wood with a medium bronze metal roof accent over the bay window. (Ryan Hainey)

Photo of an expansive and white traditional two floor brick detached house in Charlotte with a half-hip roof and a mixed material roof.
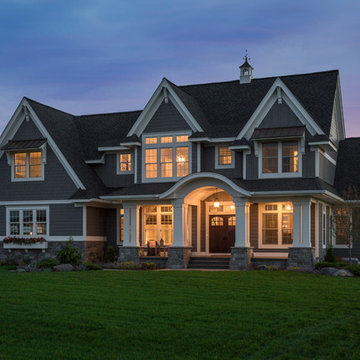
A beautiful Traditional Hamptons style home with varying roof pitches, shed dormers with metal accents, and a large front porch - Space Crafting
Photo of an expansive and gey classic two floor detached house in Minneapolis with concrete fibreboard cladding, a pitched roof and a shingle roof.
Photo of an expansive and gey classic two floor detached house in Minneapolis with concrete fibreboard cladding, a pitched roof and a shingle roof.
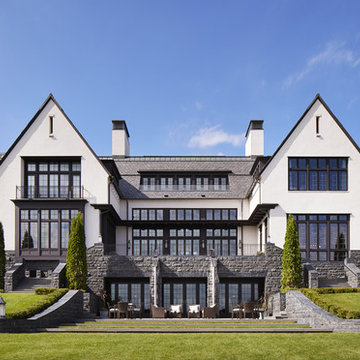
Builder: John Kraemer & Sons | Architect: TEA2 Architects | Interiors: Sue Weldon | Landscaping: Keenan & Sveiven | Photography: Corey Gaffer
Design ideas for an expansive and white traditional detached house in Minneapolis with mixed cladding, a mixed material roof and three floors.
Design ideas for an expansive and white traditional detached house in Minneapolis with mixed cladding, a mixed material roof and three floors.

Landmark
This is an example of an expansive and white traditional two floor render detached house in Minneapolis with a pitched roof and a shingle roof.
This is an example of an expansive and white traditional two floor render detached house in Minneapolis with a pitched roof and a shingle roof.
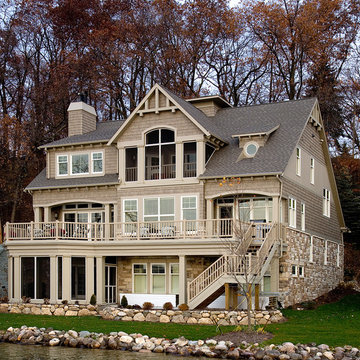
Inspiration for a beige and expansive classic detached house in Other with a pitched roof, three floors, wood cladding and a shingle roof.
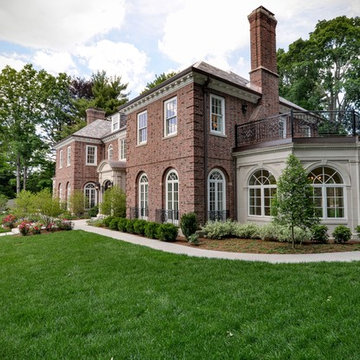
This is an example of an expansive and red traditional two floor brick house exterior in Boston with a hip roof.
Expansive Traditional House Exterior Ideas and Designs
1