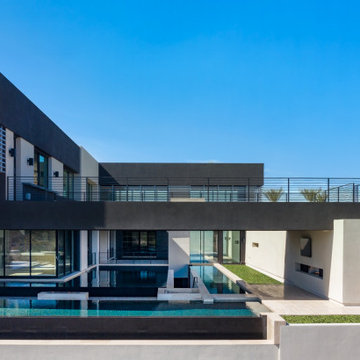Expansive Turquoise House Exterior Ideas and Designs
Refine by:
Budget
Sort by:Popular Today
1 - 20 of 382 photos
Item 1 of 3
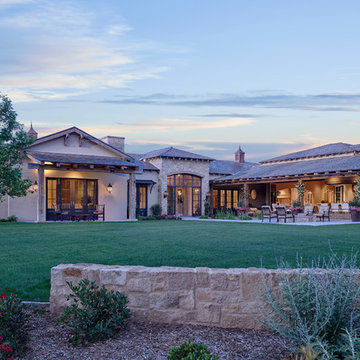
Design ideas for an expansive mediterranean two floor detached house in Phoenix with mixed cladding.
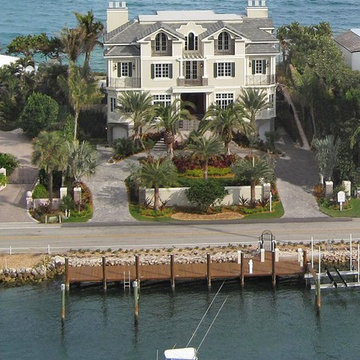
Aerial view of this 3-story custom home with an underground garage also shows the intracoastal side of the property that features a 80 foot dock with boat lift. The exterior is constructed of stucco simulated clapboard siding and cement simulated slate tile roof. Azek synthetic lumber was used on the exterior of the house, which also boasts trim with aluminum shutters, hurricane impact windows and doors and a concrete paver drive way. Custom home built by Robelen Hanna Homes.

Inspiration for an expansive and white traditional two floor brick detached house in Other with a hip roof, a shingle roof and a grey roof.
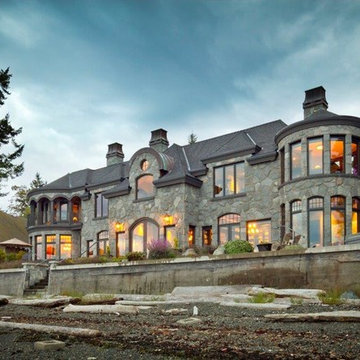
Inspiration for an expansive and gey victorian two floor house exterior in Vancouver with stone cladding and a pitched roof.

Landmarkphotodesign.com
Inspiration for a brown and expansive traditional two floor house exterior in Minneapolis with stone cladding, a shingle roof and a grey roof.
Inspiration for a brown and expansive traditional two floor house exterior in Minneapolis with stone cladding, a shingle roof and a grey roof.

Design ideas for an expansive and beige classic two floor detached house in Other with stone cladding, a tiled roof and a grey roof.

Connie Anderson
This is an example of an expansive and white traditional two floor detached house in Houston with mixed cladding, a pitched roof and a shingle roof.
This is an example of an expansive and white traditional two floor detached house in Houston with mixed cladding, a pitched roof and a shingle roof.
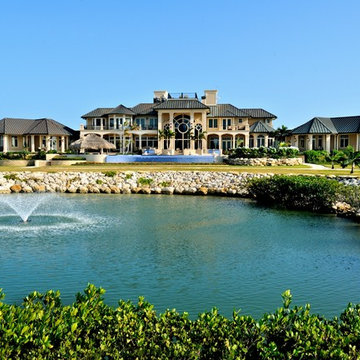
Another special characteristic is two naturally occurring saltwater ponds that are home to grouper, snapper and even a nurse shark.
Expansive and beige mediterranean two floor detached house in Miami with mixed cladding, a hip roof and a metal roof.
Expansive and beige mediterranean two floor detached house in Miami with mixed cladding, a hip roof and a metal roof.
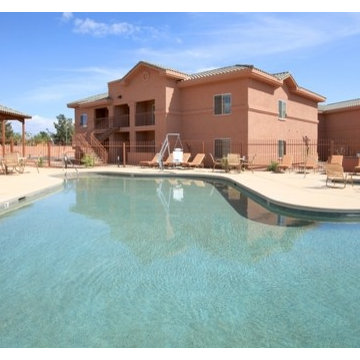
Multi-Family Apartment Complex. West Coast Roofing did the new construction roof
Expansive two floor house exterior in Phoenix.
Expansive two floor house exterior in Phoenix.

Design ideas for an expansive and beige modern two floor detached house in Other with stone cladding and a metal roof.
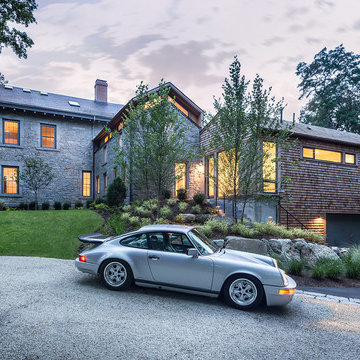
What was old is new again. We took this gorgeous home built in 1852 and complimented it with a thoughtfully designed addition and renovation to embody our client's contemporary style and love for old-world charm.
•
Addition + Renovation, 1852 Built Home
Lincoln, MA

This elegant expression of a modern Colorado style home combines a rustic regional exterior with a refined contemporary interior. The client's private art collection is embraced by a combination of modern steel trusses, stonework and traditional timber beams. Generous expanses of glass allow for view corridors of the mountains to the west, open space wetlands towards the south and the adjacent horse pasture on the east.
Builder: Cadre General Contractors http://www.cadregc.com
Photograph: Ron Ruscio Photography http://ronrusciophotography.com/
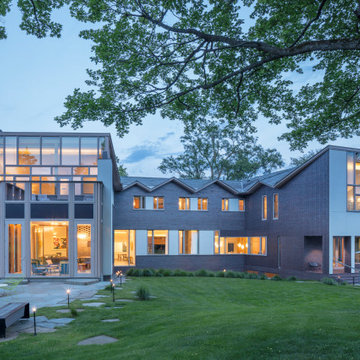
The Bloomfield Hills Residence is a 10,400sf single-family home in Bloomfield Hills, MI, designed for a young family looking for unique architecture and meticulous interior design in their new home. MPdL Studio served as both design architect and architect of record for this home in which every detail was customized for the family's lifestyle, with high-end design and healthy living at its core.
Our design paid particular attention to detailed brick work, glass walls, millwork, and cabinetry. The exterior is Endicott dark ironspot brick, stucco, cypress windows and trim, and slate roof. The interior materials include bluestone and walnut floors, knotty oak, and milk painted maple cabinetry. In addition to selecting all furnishings, light fixtures, table settings, and the curation of art work, MPdL Studio custom-designed key furniture. For example, the dining room contains a walnut wood hand-carved table that seats up to sixteen, while the bar area features a walnut butcher block counter and frosted bronze glass shelves. The wooden staircase in the entry features details that are all customized with unique alignment elements from the vertical seams to the treads on the ground, and the wood and metal handrails. Airy curtains line the walls and turn around corners, complementing the architecture of the space. The kitchen and family room were designed as an open space for an active family with ample storage, comfortable furniture, and views to the back yard which include an outdoor pool, cabana, and custom play structures for the children.
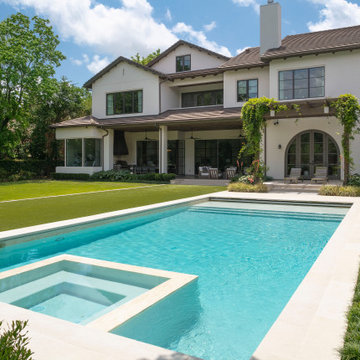
Back Elevation
Design ideas for an expansive and white modern render detached house in Houston with three floors, a pitched roof and a tiled roof.
Design ideas for an expansive and white modern render detached house in Houston with three floors, a pitched roof and a tiled roof.

Sand Creek Post & Beam Traditional Wood Barns and Barn Homes Learn more & request a free catalog: www.sandcreekpostandbeam.com
This is an example of an expansive country house exterior in Other with wood cladding.
This is an example of an expansive country house exterior in Other with wood cladding.
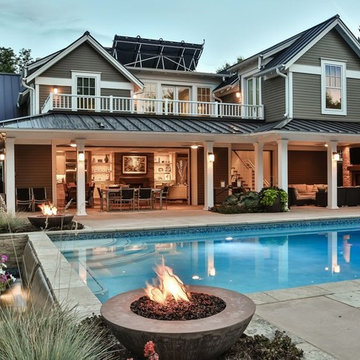
Design ideas for an expansive and gey classic two floor house exterior in Denver with a hip roof and wood cladding.
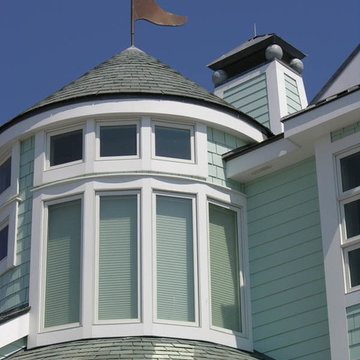
This is an example of a green and expansive nautical two floor detached house in Other with wood cladding, a pitched roof and a shingle roof.
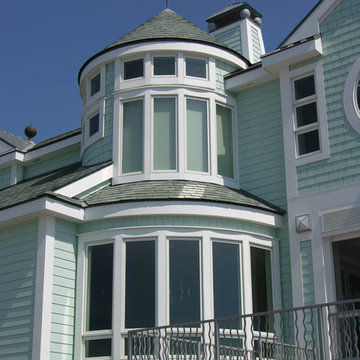
Inspiration for a green and expansive beach style two floor detached house in Other with wood cladding, a pitched roof and a shingle roof.
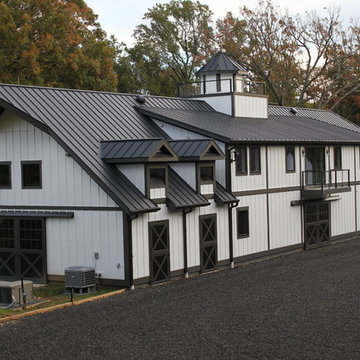
A pony is a childhood dream, a horse is an adulthood treasure.
Design ideas for an expansive and white farmhouse two floor house exterior in DC Metro with wood cladding and a pitched roof.
Design ideas for an expansive and white farmhouse two floor house exterior in DC Metro with wood cladding and a pitched roof.
Expansive Turquoise House Exterior Ideas and Designs
1
