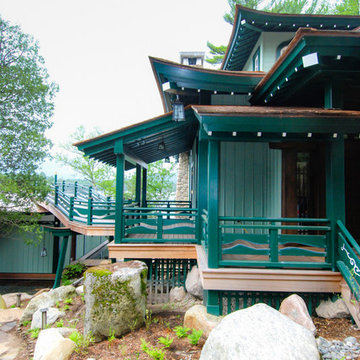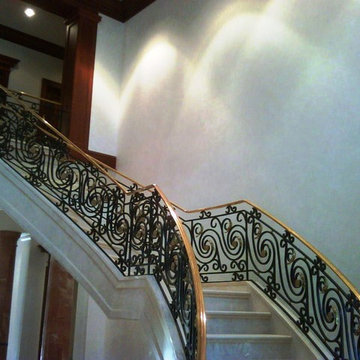Expansive Turquoise Staircase Ideas and Designs
Refine by:
Budget
Sort by:Popular Today
1 - 20 of 46 photos
Item 1 of 3
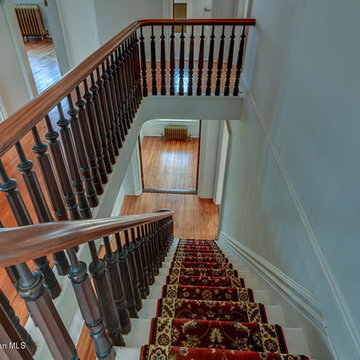
Tom Biondi
Photo of an expansive victorian straight staircase in New York with carpeted risers.
Photo of an expansive victorian straight staircase in New York with carpeted risers.

Curved stainless steel staircase, glass bridges and even a glass elevator; usage of these materials being a trademark of the architect, Malika Junaid
Inspiration for an expansive contemporary spiral glass railing staircase in San Francisco with open risers.
Inspiration for an expansive contemporary spiral glass railing staircase in San Francisco with open risers.

A staircase is so much more than circulation. It provides a space to create dramatic interior architecture, a place for design to carve into, where a staircase can either embrace or stand as its own design piece. In this custom stair and railing design, completed in January 2020, we wanted a grand statement for the two-story foyer. With walls wrapped in a modern wainscoting, the staircase is a sleek combination of black metal balusters and honey stained millwork. Open stair treads of white oak were custom stained to match the engineered wide plank floors. Each riser painted white, to offset and highlight the ascent to a U-shaped loft and hallway above. The black interior doors and white painted walls enhance the subtle color of the wood, and the oversized black metal chandelier lends a classic and modern feel.
The staircase is created with several “zones”: from the second story, a panoramic view is offered from the second story loft and surrounding hallway. The full height of the home is revealed and the detail of our black metal pendant can be admired in close view. At the main level, our staircase lands facing the dining room entrance, and is flanked by wall sconces set within the wainscoting. It is a formal landing spot with views to the front entrance as well as the backyard patio and pool. And in the lower level, the open stair system creates continuity and elegance as the staircase ends at the custom home bar and wine storage. The view back up from the bottom reveals a comprehensive open system to delight its family, both young and old!
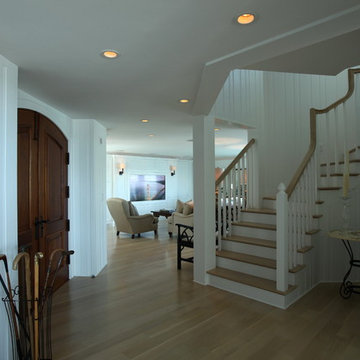
Expansive coastal wood spiral staircase in Orange County with wood risers.

The curvature of the staircase gradually leads to a grand reveal of the yard and green space.
Photo of an expansive traditional concrete curved metal railing staircase in Seattle with concrete risers.
Photo of an expansive traditional concrete curved metal railing staircase in Seattle with concrete risers.

Contemporary Staircase
This is an example of an expansive contemporary wood straight staircase in New York with metal risers.
This is an example of an expansive contemporary wood straight staircase in New York with metal risers.
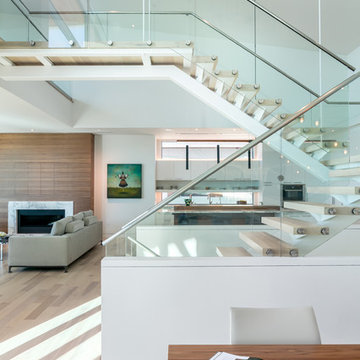
Built by NWC Construction
Ryan Gamma Photography
Expansive contemporary wood floating glass railing staircase in Tampa with open risers.
Expansive contemporary wood floating glass railing staircase in Tampa with open risers.
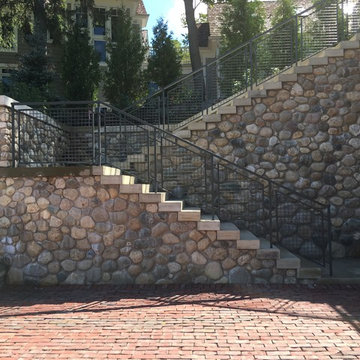
Lowell Custom Homes, Lake Geneva, WI Outdoor kitchen Danver Stainless Steel Cabinetry framed with teak center panel, Black Absolute Granite countertops, Pizza Oven, refrigerator drawers.

Contractor: Jason Skinner of Bay Area Custom Homes.
Photography by Michele Lee Willson
This is an example of an expansive contemporary wood u-shaped glass railing staircase in San Francisco with painted wood risers.
This is an example of an expansive contemporary wood u-shaped glass railing staircase in San Francisco with painted wood risers.

This is an example of an expansive contemporary l-shaped glass railing staircase in Las Vegas.
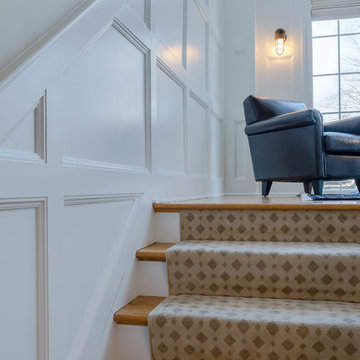
This home’s focal point is its gorgeous three-story center staircase. The staircase features continuous custom-made raised panel wainscoting on the walls throughout each of the three stories. Consisting of red oak hardwood flooring, the staircase has an oak banister painted posts. The outside tread features a scallop detail.
This light and airy home in Chadds Ford, PA, was a custom home renovation for long-time clients that included the installation of red oak hardwood floors, the master bedroom, master bathroom, two powder rooms, living room, dining room, study, foyer and staircase. remodel included the removal of an existing deck, replacing it with a beautiful flagstone patio. Each of these spaces feature custom, architectural millwork and custom built-in cabinetry or shelving. A special showcase piece is the continuous, millwork throughout the 3-story staircase. To see other work we've done in this beautiful home, please search in our Projects for Chadds Ford, PA Home Remodel and Chadds Ford, PA Exterior Renovation.
Rudloff Custom Builders has won Best of Houzz for Customer Service in 2014, 2015 2016, 2017 and 2019. We also were voted Best of Design in 2016, 2017, 2018, 2019 which only 2% of professionals receive. Rudloff Custom Builders has been featured on Houzz in their Kitchen of the Week, What to Know About Using Reclaimed Wood in the Kitchen as well as included in their Bathroom WorkBook article. We are a full service, certified remodeling company that covers all of the Philadelphia suburban area. This business, like most others, developed from a friendship of young entrepreneurs who wanted to make a difference in their clients’ lives, one household at a time. This relationship between partners is much more than a friendship. Edward and Stephen Rudloff are brothers who have renovated and built custom homes together paying close attention to detail. They are carpenters by trade and understand concept and execution. Rudloff Custom Builders will provide services for you with the highest level of professionalism, quality, detail, punctuality and craftsmanship, every step of the way along our journey together.
Specializing in residential construction allows us to connect with our clients early in the design phase to ensure that every detail is captured as you imagined. One stop shopping is essentially what you will receive with Rudloff Custom Builders from design of your project to the construction of your dreams, executed by on-site project managers and skilled craftsmen. Our concept: envision our client’s ideas and make them a reality. Our mission: CREATING LIFETIME RELATIONSHIPS BUILT ON TRUST AND INTEGRITY.
Photo Credit: Linda McManus Images
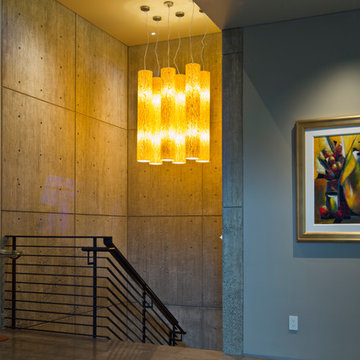
Poured in place concrete walls for stair
Interior Designer Jacques Saint Dizier
Frank Paul Perez, Red Lily Studios
Expansive modern u-shaped staircase in San Francisco.
Expansive modern u-shaped staircase in San Francisco.
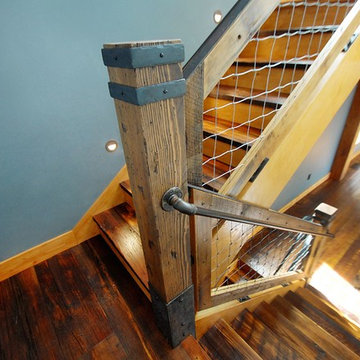
www.gordondixonconstruction.com
Design ideas for an expansive rustic wood straight mixed railing staircase in Burlington with wood risers.
Design ideas for an expansive rustic wood straight mixed railing staircase in Burlington with wood risers.
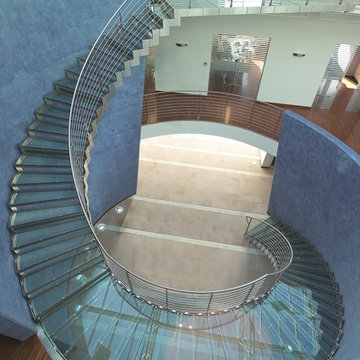
Escalier verre extra blanc et inox GC inox
Expansive contemporary glass curved metal railing staircase in Paris with glass risers.
Expansive contemporary glass curved metal railing staircase in Paris with glass risers.
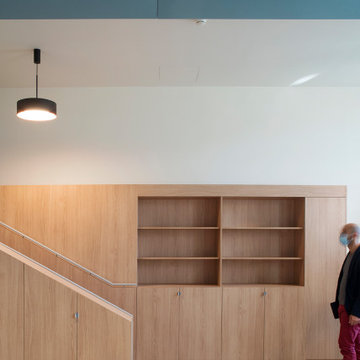
This is an example of an expansive contemporary wood straight metal railing staircase in Paris with wood risers.
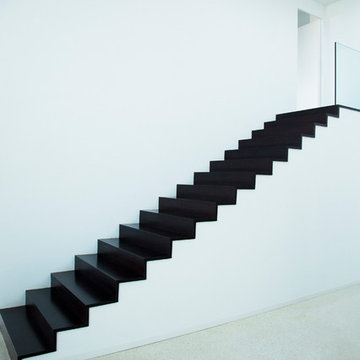
Villa de estilo contemporáneo de grandes dimensiones, color blanco y una gran piscina
This is an example of an expansive contemporary staircase in Other.
This is an example of an expansive contemporary staircase in Other.
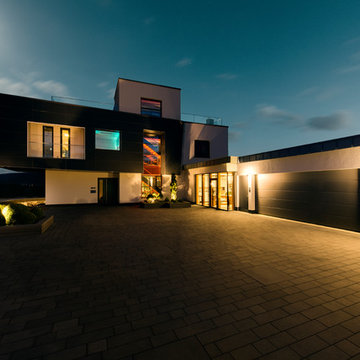
hokon / Masukowitz
Das exklusive Gebäude liegt in der sanft geschwungenen Landschaft um Kassel.
Der Entwurf besticht durch seine flächige, auf weitgehend geometrische Grundformen zurückgenommene Gestaltung.
Durch die Kombination der fast puristischen, auf Hell-Dunkel-Kontrasten reduzierte Farbanwendung zusammen mit den reduzierten,
klaren Einbauten aus Eiche entsteht eine edle Anmutung.
Trotz der klaren Formensprache verheimlicht das Gebäude den Wohnzweck nicht.
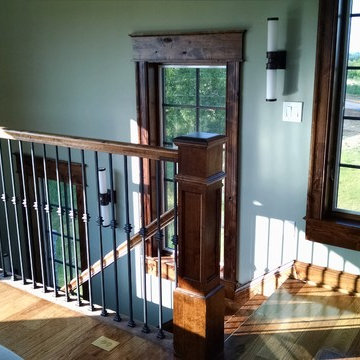
This stunning staircase is part of the master suite tower with commanding views of the surrounding property. The staircase itself is alder, the window trims are knotty alder and the flooring is 5" character hickory. It's a stunning composition in this traditional farmhouse setting.
Meyer Design
Koller Warner
Warner Custom Homes
Expansive Turquoise Staircase Ideas and Designs
1
