Expansive Two Floor House Exterior Ideas and Designs
Refine by:
Budget
Sort by:Popular Today
1 - 20 of 16,243 photos
Item 1 of 3

Photo of an expansive and white classic two floor brick detached house in Houston with a pitched roof and a shingle roof.

Design ideas for an expansive and white contemporary two floor render detached house in Los Angeles with a flat roof.

Inspiration for an expansive rustic two floor render detached house in Other with a shingle roof and a grey roof.

Carry the fun outside right from the living area and out onto the cathedral covered deck. With plenty of seating and a fireplace, it's easy to cozy up and watch your favorite movie outdoors. Head downstairs to even more space with a grilling area and fire pit. The areas to entertain are endless.

Photo of an expansive and beige classic two floor detached house in Denver with stone cladding, a hip roof and a shingle roof.

Architect: John Van Rooy Architecture
General Contractor: Moore Designs
Photo: edmunds studios
Inspiration for an expansive and gey traditional two floor house exterior in Milwaukee with stone cladding and a pitched roof.
Inspiration for an expansive and gey traditional two floor house exterior in Milwaukee with stone cladding and a pitched roof.

The curved wall and curving staircase help round out the green space. It also creates a point where one can see all of the lower lawn and watch or talk with those below, providing a visual and verbal connection between the spaces.

Perched on the edge of a waterfront cliff, this guest house echoes the contemporary design aesthetic of the property’s main residence. Each pod contains a guest suite that is connected to the main living space via a glass link, and a third suite is located on the second floor.

The 5,458-square-foot structure was designed to blur the distinction between the roof and the walls.
Project Details // Razor's Edge
Paradise Valley, Arizona
Architecture: Drewett Works
Builder: Bedbrock Developers
Interior design: Holly Wright Design
Landscape: Bedbrock Developers
Photography: Jeff Zaruba
Travertine walls: Cactus Stone
https://www.drewettworks.com/razors-edge/
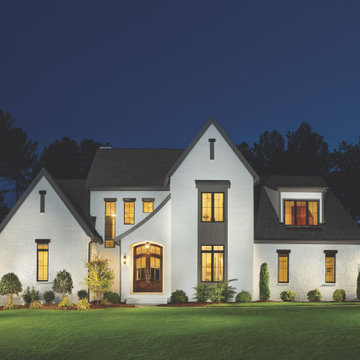
Modern Take on English Country for this Stunning Exterior.
Photo of an expansive rural two floor brick detached house in Nashville.
Photo of an expansive rural two floor brick detached house in Nashville.

French country design
Inspiration for an expansive and multi-coloured two floor brick detached house in Houston with a pitched roof, a shingle roof and a grey roof.
Inspiration for an expansive and multi-coloured two floor brick detached house in Houston with a pitched roof, a shingle roof and a grey roof.

Our French Normandy-style estate nestled in the hills high above Monterey is complete. Featuring a separate one bedroom one bath carriage house and two garages for 5 cars. Multiple French doors connect to the outdoor spaces which feature a covered patio with a wood-burning fireplace and a generous tile deck!

Photo of an expansive and white country two floor detached house in Philadelphia with concrete fibreboard cladding, a hip roof and a mixed material roof.

Expanded wrap around porch with dual columns. Bronze metal shed roof accents the rock exterior.
Inspiration for an expansive and beige beach style two floor detached house in San Francisco with concrete fibreboard cladding, a pitched roof and a shingle roof.
Inspiration for an expansive and beige beach style two floor detached house in San Francisco with concrete fibreboard cladding, a pitched roof and a shingle roof.
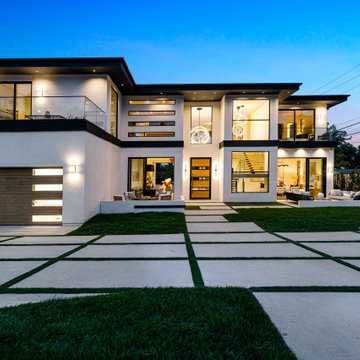
The Brewster New Construction Luxury Estate featured 6 Bedrooms / 7.5 Bathrooms, a state of the art Modern Custom Made Kitchen, Custom Lighting Fixtures, Open Floor Plan, 2 Pool Houses, Indoor/Outdoor Spaces in the front and back of the house, Basketball/Tennis Court, Pool and Spa, Modern Forms Chandeliers and many more custom Design Features.
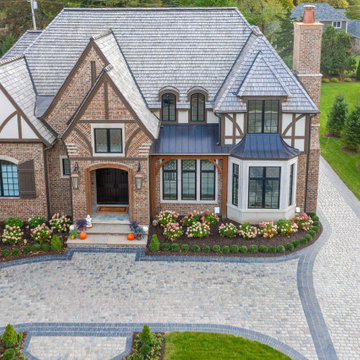
Photo of an expansive and beige classic two floor brick detached house in Detroit with a hip roof and a shingle roof.
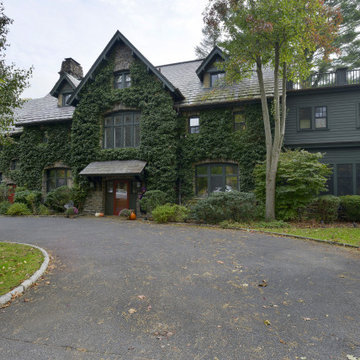
This is an example of an expansive and gey traditional two floor detached house in New York with a shingle roof and a pitched roof.
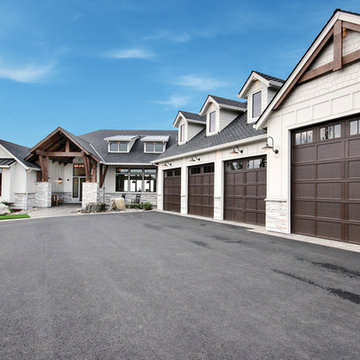
Inspired by the majesty of the Northern Lights and this family's everlasting love for Disney, this home plays host to enlighteningly open vistas and playful activity. Like its namesake, the beloved Sleeping Beauty, this home embodies family, fantasy and adventure in their truest form. Visions are seldom what they seem, but this home did begin 'Once Upon a Dream'. Welcome, to The Aurora.
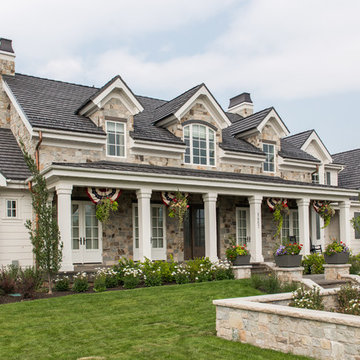
Rebekah Westover Interiors
This is an example of an expansive and multi-coloured traditional two floor detached house in Salt Lake City with a pitched roof, stone cladding and a shingle roof.
This is an example of an expansive and multi-coloured traditional two floor detached house in Salt Lake City with a pitched roof, stone cladding and a shingle roof.
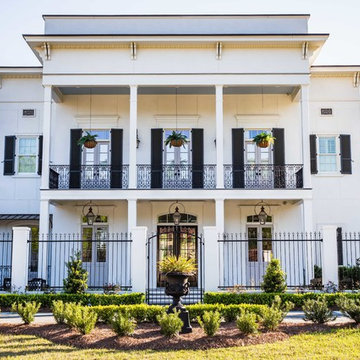
The Entry
Photo of an expansive and white traditional two floor render detached house in Other with a hip roof and a shingle roof.
Photo of an expansive and white traditional two floor render detached house in Other with a hip roof and a shingle roof.
Expansive Two Floor House Exterior Ideas and Designs
1