Expansive Utility Room with a Belfast Sink Ideas and Designs
Refine by:
Budget
Sort by:Popular Today
1 - 20 of 92 photos
Item 1 of 3

Design ideas for an expansive traditional galley separated utility room in Sydney with shaker cabinets, a stacked washer and dryer, a belfast sink, grey cabinets, beige walls, brick flooring, red floors, white worktops and tongue and groove walls.

Alan Blakely
Design ideas for an expansive traditional l-shaped separated utility room in Salt Lake City with a belfast sink, recessed-panel cabinets, grey walls, a stacked washer and dryer, white floors, white worktops and white cabinets.
Design ideas for an expansive traditional l-shaped separated utility room in Salt Lake City with a belfast sink, recessed-panel cabinets, grey walls, a stacked washer and dryer, white floors, white worktops and white cabinets.

Patterned floor tiles, turquoise/teal Shaker style cabinetry, penny round mosaic backsplash tiles and farmhouse sink complete this laundry room to be where you want to be all day long!?!

Photo of an expansive traditional u-shaped separated utility room in Houston with a belfast sink, recessed-panel cabinets, blue cabinets, white walls, brick flooring, a side by side washer and dryer, white floors and white worktops.

Locker-room-inspired floor-to-ceiling cabinets in the mudroom area.
Expansive modern galley utility room in Portland with a belfast sink, shaker cabinets, medium wood cabinets, ceramic splashback, medium hardwood flooring, brown floors, white worktops, engineered stone countertops, grey splashback, grey walls and a side by side washer and dryer.
Expansive modern galley utility room in Portland with a belfast sink, shaker cabinets, medium wood cabinets, ceramic splashback, medium hardwood flooring, brown floors, white worktops, engineered stone countertops, grey splashback, grey walls and a side by side washer and dryer.

Natural materials come together so beautifully in this huge, laundry / mud room.
Tim Turner Photography
Photo of an expansive rural galley utility room in Melbourne with a belfast sink, shaker cabinets, grey cabinets, engineered stone countertops, concrete flooring, grey floors, white worktops, grey walls and a side by side washer and dryer.
Photo of an expansive rural galley utility room in Melbourne with a belfast sink, shaker cabinets, grey cabinets, engineered stone countertops, concrete flooring, grey floors, white worktops, grey walls and a side by side washer and dryer.
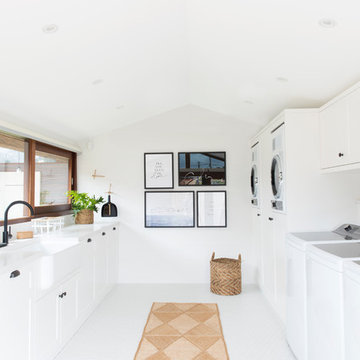
Interior Design by Donna Guyler Design
Photo of an expansive contemporary galley separated utility room in Gold Coast - Tweed with a belfast sink, shaker cabinets, white cabinets, engineered stone countertops, white walls, porcelain flooring, white floors and a side by side washer and dryer.
Photo of an expansive contemporary galley separated utility room in Gold Coast - Tweed with a belfast sink, shaker cabinets, white cabinets, engineered stone countertops, white walls, porcelain flooring, white floors and a side by side washer and dryer.

These homeowners had lived in their home for a number of years and loved their location, however as their family grew and they needed more space, they chose to have us tear down and build their new home. With their generous sized lot and plenty of space to expand, we designed a 10,000 sq/ft house that not only included the basic amenities (such as 5 bedrooms and 8 bathrooms), but also a four car garage, three laundry rooms, two craft rooms, a 20’ deep basement sports court for basketball, a teen lounge on the second floor for the kids and a screened-in porch with a full masonry fireplace to watch those Sunday afternoon Colts games.
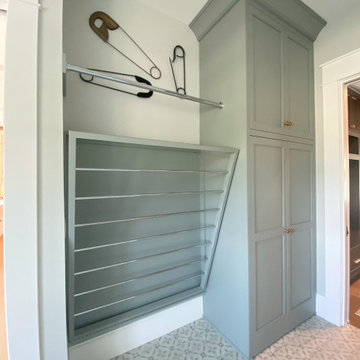
Dream laundry room. Artistic Tile "A Train White" matte subway tile on backsplash. MLW "Nola Toulouse" 8"x8" porcelain flooring tile. Corian "London Sky" countertop. Cabinetry by Ayr Cabinet Company. Kohler "Gifford" apron front sink. Rejuvenation Wall Mount Bridge kitchen faucet in aged brass.
General contracting by Martin Bros. Contracting, Inc.; Architecture by Helman Sechrist Architecture; Home Design by Maple & White Design; Photography by Marie Kinney Photography.
Images are the property of Martin Bros. Contracting, Inc. and may not be used without written permission.
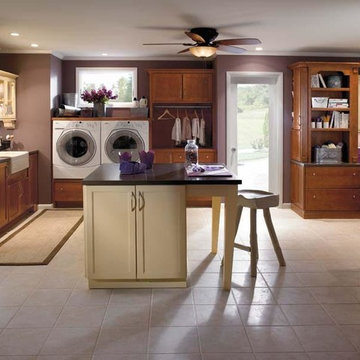
Design ideas for an expansive classic single-wall utility room in Other with a belfast sink, recessed-panel cabinets, medium wood cabinets, soapstone worktops, purple walls, porcelain flooring, a side by side washer and dryer and beige floors.

Grary Keith Jackson Design Inc, Architect
Matt McGhee, Builder
Interior Design Concepts, Interior Designer
Photo of an expansive mediterranean u-shaped utility room in Houston with a belfast sink, raised-panel cabinets, beige cabinets, granite worktops, beige walls, travertine flooring and a side by side washer and dryer.
Photo of an expansive mediterranean u-shaped utility room in Houston with a belfast sink, raised-panel cabinets, beige cabinets, granite worktops, beige walls, travertine flooring and a side by side washer and dryer.
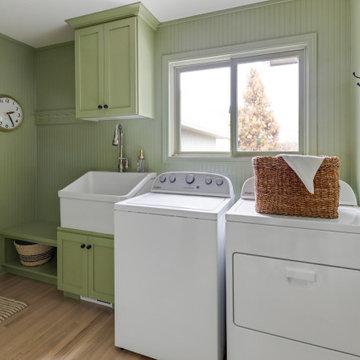
Design ideas for an expansive country galley separated utility room in Other with a belfast sink, shaker cabinets, green cabinets, quartz worktops, green walls, light hardwood flooring, a side by side washer and dryer and white worktops.

Located just off the carport, this multi-purpose laundry room not only doubles as prep space for catering crews, it works for year-round package wrapping on the quartz island countertop. I designed long drawers on one side to hold rolls of wrapping paper and I added convenient baskets on the side facing the washer and dryer for sorting laundry. The gray recessed panel cabinets are a shade lighter than the adjacent catering kitchen and main kitchen.
Photo by Brian Gassel

Floors of Stone
Our Aged Oak Porcelain tiles have been taken through from the kitchen to this beautiful Utility room.
Inspiration for an expansive rural single-wall utility room in Other with a belfast sink, shaker cabinets, grey cabinets, wood worktops, white walls, porcelain flooring and brown floors.
Inspiration for an expansive rural single-wall utility room in Other with a belfast sink, shaker cabinets, grey cabinets, wood worktops, white walls, porcelain flooring and brown floors.
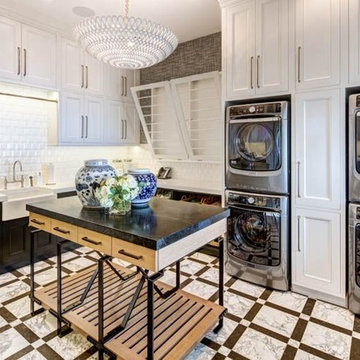
Expansive classic l-shaped separated utility room in Orange County with a belfast sink, white cabinets, a stacked washer and dryer, recessed-panel cabinets, composite countertops, white walls, porcelain flooring and multi-coloured floors.

This is an example of an expansive traditional galley utility room in Salt Lake City with a belfast sink, a side by side washer and dryer, shaker cabinets, marble worktops, white walls, multi-coloured floors, white worktops and blue cabinets.

Design ideas for an expansive classic single-wall laundry cupboard in Toronto with a belfast sink, shaker cabinets, white cabinets, laminate countertops, beige walls, laminate floors, a side by side washer and dryer, brown floors and grey worktops.

Justin Krug Photography
Photo of an expansive farmhouse l-shaped utility room in Portland with a belfast sink, shaker cabinets, white cabinets, engineered stone countertops, white walls, ceramic flooring, a side by side washer and dryer, grey floors and grey worktops.
Photo of an expansive farmhouse l-shaped utility room in Portland with a belfast sink, shaker cabinets, white cabinets, engineered stone countertops, white walls, ceramic flooring, a side by side washer and dryer, grey floors and grey worktops.

Inspiration for an expansive classic single-wall separated utility room in San Francisco with a belfast sink, raised-panel cabinets, dark wood cabinets, granite worktops, white walls, vinyl flooring and a side by side washer and dryer.

Photo of an expansive beach style utility room in Sydney with a belfast sink, shaker cabinets, white cabinets, engineered stone countertops, white splashback, ceramic splashback, white walls, ceramic flooring, a side by side washer and dryer, grey floors and grey worktops.
Expansive Utility Room with a Belfast Sink Ideas and Designs
1