Expansive Utility Room with Blue Cabinets Ideas and Designs
Refine by:
Budget
Sort by:Popular Today
1 - 20 of 43 photos

Casey Fry
Design ideas for an expansive farmhouse galley utility room in Austin with blue cabinets, engineered stone countertops, blue walls, concrete flooring, a side by side washer and dryer and shaker cabinets.
Design ideas for an expansive farmhouse galley utility room in Austin with blue cabinets, engineered stone countertops, blue walls, concrete flooring, a side by side washer and dryer and shaker cabinets.

Photo of an expansive traditional u-shaped separated utility room in Houston with a belfast sink, recessed-panel cabinets, blue cabinets, white walls, brick flooring, a side by side washer and dryer, white floors and white worktops.

Design ideas for an expansive nautical utility room in Other with blue cabinets, wood worktops, blue splashback, glass tiled splashback, white walls, ceramic flooring, a stacked washer and dryer, multi-coloured floors and brown worktops.

The mudroom was built extra large to accommodate the comings and goings of two teenage boys, two dogs, and all that comes with an active, athletic family. The owner installed 4 IKEA Grundtal racks for air-drying laundry.

Landmark Photography
Photo of an expansive contemporary single-wall separated utility room in Minneapolis with blue cabinets, a side by side washer and dryer, a built-in sink, shaker cabinets, marble worktops, grey walls and slate flooring.
Photo of an expansive contemporary single-wall separated utility room in Minneapolis with blue cabinets, a side by side washer and dryer, a built-in sink, shaker cabinets, marble worktops, grey walls and slate flooring.
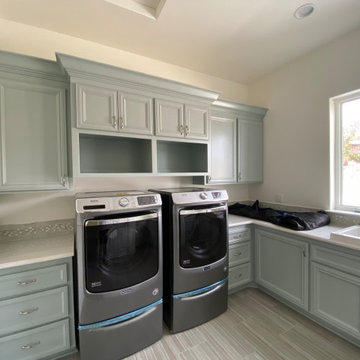
Design ideas for an expansive modern u-shaped separated utility room in Other with a built-in sink, raised-panel cabinets, blue cabinets, engineered stone countertops, white walls, porcelain flooring, a side by side washer and dryer, grey floors and white worktops.
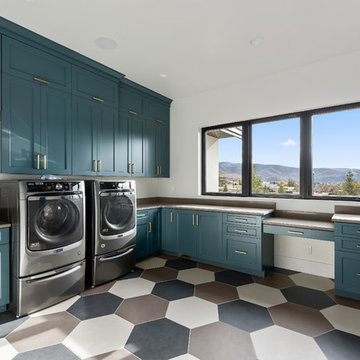
Inspiration for an expansive contemporary l-shaped separated utility room in Salt Lake City with a submerged sink, shaker cabinets, blue cabinets, engineered stone countertops, white walls, porcelain flooring, a side by side washer and dryer, multi-coloured floors and beige worktops.

This is an example of an expansive coastal l-shaped utility room in Charleston with a submerged sink, beaded cabinets, blue cabinets, engineered stone countertops, white splashback, metro tiled splashback, white walls, brick flooring, a side by side washer and dryer and white worktops.

Our clients wanted the ultimate modern farmhouse custom dream home. They found property in the Santa Rosa Valley with an existing house on 3 ½ acres. They could envision a new home with a pool, a barn, and a place to raise horses. JRP and the clients went all in, sparing no expense. Thus, the old house was demolished and the couple’s dream home began to come to fruition.
The result is a simple, contemporary layout with ample light thanks to the open floor plan. When it comes to a modern farmhouse aesthetic, it’s all about neutral hues, wood accents, and furniture with clean lines. Every room is thoughtfully crafted with its own personality. Yet still reflects a bit of that farmhouse charm.
Their considerable-sized kitchen is a union of rustic warmth and industrial simplicity. The all-white shaker cabinetry and subway backsplash light up the room. All white everything complimented by warm wood flooring and matte black fixtures. The stunning custom Raw Urth reclaimed steel hood is also a star focal point in this gorgeous space. Not to mention the wet bar area with its unique open shelves above not one, but two integrated wine chillers. It’s also thoughtfully positioned next to the large pantry with a farmhouse style staple: a sliding barn door.
The master bathroom is relaxation at its finest. Monochromatic colors and a pop of pattern on the floor lend a fashionable look to this private retreat. Matte black finishes stand out against a stark white backsplash, complement charcoal veins in the marble looking countertop, and is cohesive with the entire look. The matte black shower units really add a dramatic finish to this luxurious large walk-in shower.
Photographer: Andrew - OpenHouse VC

This is an example of an expansive traditional galley utility room in Salt Lake City with a belfast sink, a side by side washer and dryer, shaker cabinets, marble worktops, white walls, multi-coloured floors, white worktops and blue cabinets.

Luxury utility room!
Expansive traditional u-shaped utility room in Oklahoma City with recessed-panel cabinets, blue cabinets, engineered stone countertops, white walls, ceramic flooring, a stacked washer and dryer and white worktops.
Expansive traditional u-shaped utility room in Oklahoma City with recessed-panel cabinets, blue cabinets, engineered stone countertops, white walls, ceramic flooring, a stacked washer and dryer and white worktops.

Inspiration for an expansive country separated utility room in Sydney with shaker cabinets, a stacked washer and dryer, blue cabinets, marble worktops, beige walls, terracotta flooring, beige floors and beige worktops.
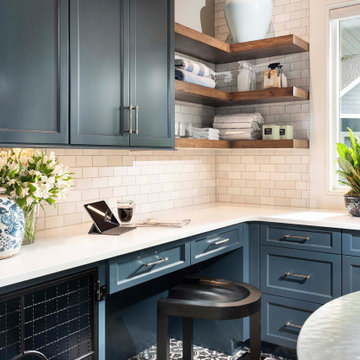
Expansive classic u-shaped separated utility room in Other with a submerged sink, blue cabinets, quartz worktops, white splashback, metro tiled splashback, porcelain flooring, a side by side washer and dryer, multi-coloured floors and white worktops.
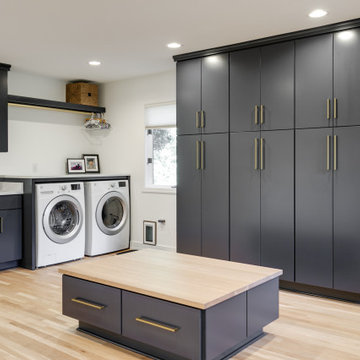
This dated 80's home needed a major makeover inside and out. For the most part, the home’s footprint and layout stayed the same, but details and finishes were updated throughout and a few structural things - such as expanding a bathroom by taking space from a spare bedroom closet - were done to make the house more functional for our client.
The exterior was painted a bold modern dark charcoal with a bright orange door. Carpeting was removed for new wood floor installation, brick was painted, new wood mantle stained to match the floors and simplified door trims. The kitchen was completed demoed and renovated with sleek cabinetry and larger windows. Custom fabricated steel railings make a serious statement in the entryway, updating the overall style of the house.

Expansive nautical utility room in Other with blue cabinets, wood worktops, blue splashback, glass tiled splashback, white walls, ceramic flooring, a stacked washer and dryer, multi-coloured floors and brown worktops.

Design ideas for an expansive classic u-shaped utility room in Other with a submerged sink, flat-panel cabinets, blue cabinets, engineered stone countertops, white splashback, metro tiled splashback, white walls, concrete flooring, a side by side washer and dryer, blue floors and white worktops.
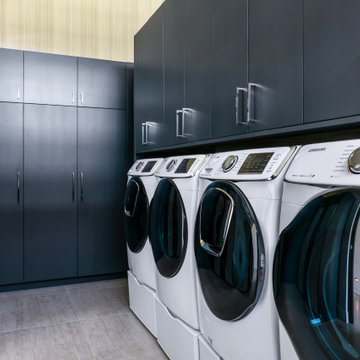
Inspiration for an expansive contemporary u-shaped separated utility room in Tampa with a submerged sink, flat-panel cabinets, blue cabinets, engineered stone countertops, white splashback, engineered quartz splashback, grey walls, porcelain flooring, a side by side washer and dryer, grey floors, white worktops and wallpapered walls.
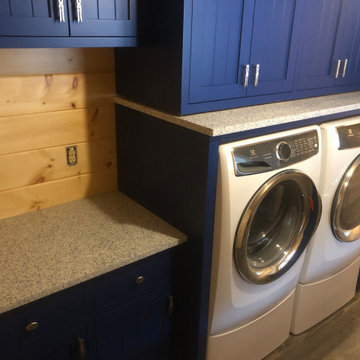
Expansive traditional galley separated utility room in New York with a submerged sink, recessed-panel cabinets, blue cabinets, recycled glass countertops, a side by side washer and dryer and blue worktops.

This estate is a transitional home that blends traditional architectural elements with clean-lined furniture and modern finishes. The fine balance of curved and straight lines results in an uncomplicated design that is both comfortable and relaxing while still sophisticated and refined. The red-brick exterior façade showcases windows that assure plenty of light. Once inside, the foyer features a hexagonal wood pattern with marble inlays and brass borders which opens into a bright and spacious interior with sumptuous living spaces. The neutral silvery grey base colour palette is wonderfully punctuated by variations of bold blue, from powder to robin’s egg, marine and royal. The anything but understated kitchen makes a whimsical impression, featuring marble counters and backsplashes, cherry blossom mosaic tiling, powder blue custom cabinetry and metallic finishes of silver, brass, copper and rose gold. The opulent first-floor powder room with gold-tiled mosaic mural is a visual feast.

A fun laundry and craft room complete with a sink, bench, and ample folding space! Check out that patterned cement floor tile!
Design ideas for an expansive mediterranean utility room in San Diego with a single-bowl sink, shaker cabinets, blue cabinets, quartz worktops, blue walls, ceramic flooring, a side by side washer and dryer, white floors and beige worktops.
Design ideas for an expansive mediterranean utility room in San Diego with a single-bowl sink, shaker cabinets, blue cabinets, quartz worktops, blue walls, ceramic flooring, a side by side washer and dryer, white floors and beige worktops.
Expansive Utility Room with Blue Cabinets Ideas and Designs
1