Expansive White Dining Room Ideas and Designs
Sort by:Popular Today
1 - 20 of 1,299 photos

This Dining Room continues the coastal aesthetic of the home with paneled walls and a projecting rectangular bay with access to the outdoor entertainment spaces beyond.

Modern Dining Room in an open floor plan, sits between the Living Room, Kitchen and Backyard Patio. The modern electric fireplace wall is finished in distressed grey plaster. Modern Dining Room Furniture in Black and white is paired with a sculptural glass chandelier. Floor to ceiling windows and modern sliding glass doors expand the living space to the outdoors.
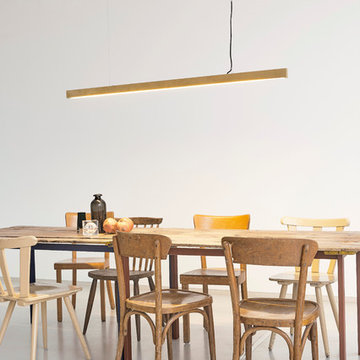
Misha Vetter Fotografie
Inspiration for an expansive scandi dining room in Berlin with white walls and white floors.
Inspiration for an expansive scandi dining room in Berlin with white walls and white floors.
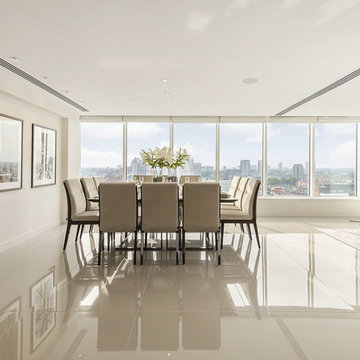
Polished China Clay ultra-thin 900 x 900mm porcelain floor tiles from the Porcel-Thin Mono collection reflect light and compliment the clean contemporary interior of this stunning luxury apartment.

Expansive modern open plan dining room in Surrey with white walls, medium hardwood flooring, a two-sided fireplace, a plastered fireplace surround and brown floors.

Acucraft custom gas linear fireplace with glass reveal and blue glass media.
Expansive modern kitchen/dining room in Boston with white walls, travertine flooring, a two-sided fireplace, a brick fireplace surround and grey floors.
Expansive modern kitchen/dining room in Boston with white walls, travertine flooring, a two-sided fireplace, a brick fireplace surround and grey floors.
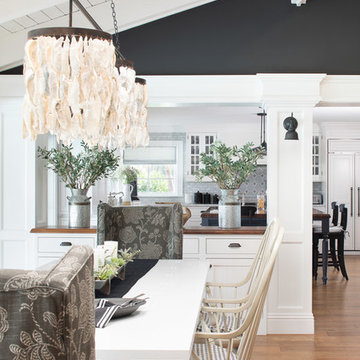
Jessica Glynn
This is an example of an expansive nautical open plan dining room in Miami with black walls, medium hardwood flooring and red floors.
This is an example of an expansive nautical open plan dining room in Miami with black walls, medium hardwood flooring and red floors.
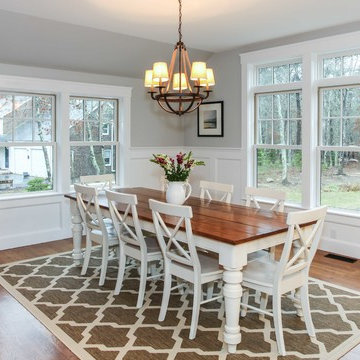
Cape Cod Style Home, Cape Cod Home Builder, Cape Cod General Contractor CR Watson, Greek Farmhouse Revival Style Home, Open Concept Floor plan, Coiffered Ceilings, Wainscoting Paneling, Victorian Era Wall Paneling, Open Concept Dining Room, Open Concept First Floor Kitchen Dining, Medium Hardwood Flooring, Sterling Paint, - Floor plans Designed by CR Watson, Home Building Construction CR Watson, - JFW Photography for C.R. Watson
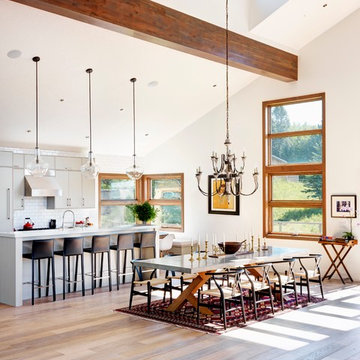
Modern Rustic home inspired by Scandinavian design & heritage of the clients.
This particular image features an open style kitchen/dinging area with some classical elements.
Photo: Martin Tessler

Contemporary wall lights, open plan dining area leading onto garden with sliding doors, family home, Ealing.
This is an example of an expansive contemporary kitchen/dining room in London with white walls, concrete flooring, no fireplace, grey floors and feature lighting.
This is an example of an expansive contemporary kitchen/dining room in London with white walls, concrete flooring, no fireplace, grey floors and feature lighting.
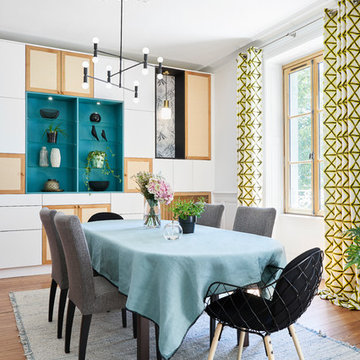
Aménagement et décoration d'une salle à manger.
Expansive bohemian dining room in Nantes with white walls, medium hardwood flooring and no fireplace.
Expansive bohemian dining room in Nantes with white walls, medium hardwood flooring and no fireplace.
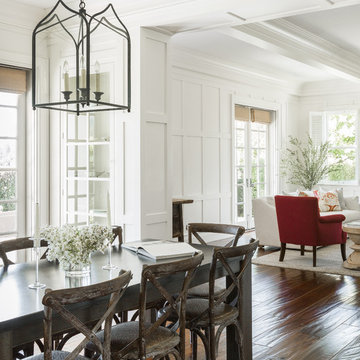
This is an example of an expansive farmhouse kitchen/dining room in San Francisco.

Old dairy barn completely remodeled into a wedding venue/ event center. Lower level area ready for weddings
Expansive farmhouse open plan dining room in DC Metro with light hardwood flooring and grey floors.
Expansive farmhouse open plan dining room in DC Metro with light hardwood flooring and grey floors.
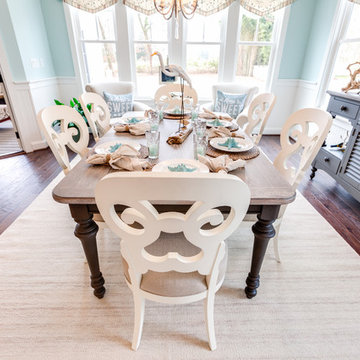
Jonathon Edwards Media
Inspiration for an expansive nautical kitchen/dining room in Other with blue walls and medium hardwood flooring.
Inspiration for an expansive nautical kitchen/dining room in Other with blue walls and medium hardwood flooring.

Builder: Markay Johnson Construction
visit: www.mjconstruction.com
Project Details:
This uniquely American Shingle styled home boasts a free flowing open staircase with a two-story light filled entry. The functional style and design of this welcoming floor plan invites open porches and creates a natural unique blend to its surroundings. Bleached stained walnut wood flooring runs though out the home giving the home a warm comfort, while pops of subtle colors bring life to each rooms design. Completing the masterpiece, this Markay Johnson Construction original reflects the forethought of distinguished detail, custom cabinetry and millwork, all adding charm to this American Shingle classic.
Architect: John Stewart Architects
Photographer: Bernard Andre Photography
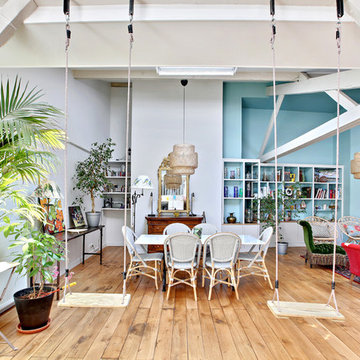
Shoootin
Design ideas for an expansive world-inspired open plan dining room in Paris with blue walls, light hardwood flooring, brown floors and no fireplace.
Design ideas for an expansive world-inspired open plan dining room in Paris with blue walls, light hardwood flooring, brown floors and no fireplace.
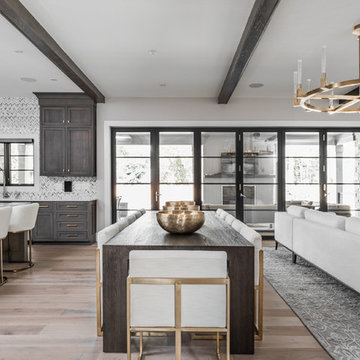
The goal in building this home was to create an exterior esthetic that elicits memories of a Tuscan Villa on a hillside and also incorporates a modern feel to the interior.
Modern aspects were achieved using an open staircase along with a 25' wide rear folding door. The addition of the folding door allows us to achieve a seamless feel between the interior and exterior of the house. Such creates a versatile entertaining area that increases the capacity to comfortably entertain guests.
The outdoor living space with covered porch is another unique feature of the house. The porch has a fireplace plus heaters in the ceiling which allow one to entertain guests regardless of the temperature. The zero edge pool provides an absolutely beautiful backdrop—currently, it is the only one made in Indiana. Lastly, the master bathroom shower has a 2' x 3' shower head for the ultimate waterfall effect. This house is unique both outside and in.

Stephen Clément
This is an example of an expansive bohemian enclosed dining room in Paris with white walls, medium hardwood flooring, a standard fireplace and a stone fireplace surround.
This is an example of an expansive bohemian enclosed dining room in Paris with white walls, medium hardwood flooring, a standard fireplace and a stone fireplace surround.
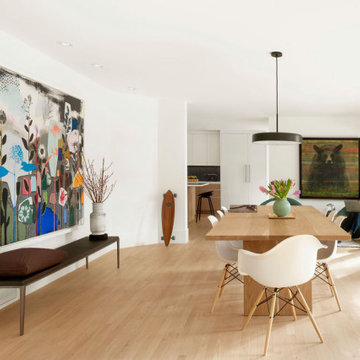
Design ideas for an expansive contemporary kitchen/dining room in Calgary with white walls and light hardwood flooring.
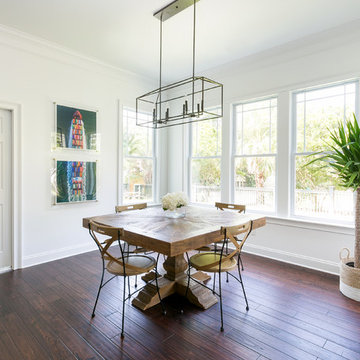
Photography by Patrick Brickman
This is an example of an expansive country open plan dining room in Charleston.
This is an example of an expansive country open plan dining room in Charleston.
Expansive White Dining Room Ideas and Designs
1