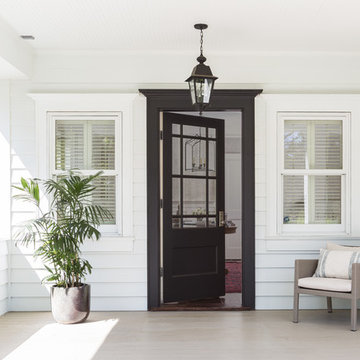Expansive White House Exterior Ideas and Designs
Refine by:
Budget
Sort by:Popular Today
1 - 20 of 655 photos
Item 1 of 3

The Home Aesthetic
Inspiration for an expansive and white country two floor brick detached house in Indianapolis with a pitched roof and a metal roof.
Inspiration for an expansive and white country two floor brick detached house in Indianapolis with a pitched roof and a metal roof.

The goal for this Point Loma home was to transform it from the adorable beach bungalow it already was by expanding its footprint and giving it distinctive Craftsman characteristics while achieving a comfortable, modern aesthetic inside that perfectly caters to the active young family who lives here. By extending and reconfiguring the front portion of the home, we were able to not only add significant square footage, but create much needed usable space for a home office and comfortable family living room that flows directly into a large, open plan kitchen and dining area. A custom built-in entertainment center accented with shiplap is the focal point for the living room and the light color of the walls are perfect with the natural light that floods the space, courtesy of strategically placed windows and skylights. The kitchen was redone to feel modern and accommodate the homeowners busy lifestyle and love of entertaining. Beautiful white kitchen cabinetry sets the stage for a large island that packs a pop of color in a gorgeous teal hue. A Sub-Zero classic side by side refrigerator and Jenn-Air cooktop, steam oven, and wall oven provide the power in this kitchen while a white subway tile backsplash in a sophisticated herringbone pattern, gold pulls and stunning pendant lighting add the perfect design details. Another great addition to this project is the use of space to create separate wine and coffee bars on either side of the doorway. A large wine refrigerator is offset by beautiful natural wood floating shelves to store wine glasses and house a healthy Bourbon collection. The coffee bar is the perfect first top in the morning with a coffee maker and floating shelves to store coffee and cups. Luxury Vinyl Plank (LVP) flooring was selected for use throughout the home, offering the warm feel of hardwood, with the benefits of being waterproof and nearly indestructible - two key factors with young kids!
For the exterior of the home, it was important to capture classic Craftsman elements including the post and rock detail, wood siding, eves, and trimming around windows and doors. We think the porch is one of the cutest in San Diego and the custom wood door truly ties the look and feel of this beautiful home together.

Paint Colors by Sherwin Williams
Exterior Body Color : Dorian Gray SW 7017
Exterior Accent Color : Gauntlet Gray SW 7019
Exterior Trim Color : Accessible Beige SW 7036
Exterior Timber Stain : Weather Teak 75%
Stone by Eldorado Stone
Exterior Stone : Shadow Rock in Chesapeake
Windows by Milgard Windows & Doors
Product : StyleLine Series Windows
Supplied by Troyco
Garage Doors by Wayne Dalton Garage Door
Lighting by Globe Lighting / Destination Lighting
Exterior Siding by James Hardie
Product : Hardiplank LAP Siding
Exterior Shakes by Nichiha USA
Roofing by Owens Corning
Doors by Western Pacific Building Materials
Deck by Westcoat

Inspired by the Dutch West Indies architecture of the tropics, this custom designed coastal home backs up to the Wando River marshes on Daniel Island. With expansive views from the observation tower of the ports and river, this Charleston, SC home packs in multiple modern, coastal design features on both the exterior & interior of the home.

Design ideas for an expansive and white traditional two floor brick detached house in Charlotte with a half-hip roof and a shingle roof.

Design ideas for an expansive and multi-coloured modern brick detached house in Indianapolis with three floors, a hip roof and a shingle roof.
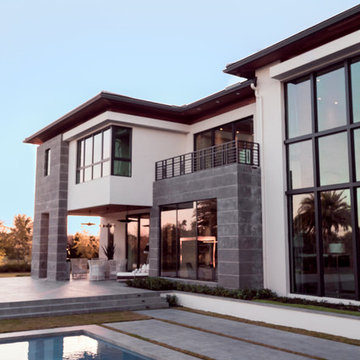
Cantilever bedroom detail
Arthur Lucena Photography
Inspiration for an expansive and white traditional two floor render detached house in Miami with a hip roof and a tiled roof.
Inspiration for an expansive and white traditional two floor render detached house in Miami with a hip roof and a tiled roof.

Custom remodel and build in the heart of Ruxton, Maryland. The foundation was kept and Eisenbrandt Companies remodeled the entire house with the design from Andy Niazy Architecture. A beautiful combination of painted brick and hardy siding, this home was built to stand the test of time. Accented with standing seam roofs and board and batten gambles. Custom garage doors with wood corbels. Marvin Elevate windows with a simplistic grid pattern. Blue stone walkway with old Carolina brick as its border. Versatex trim throughout.
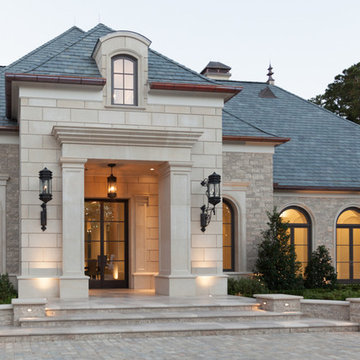
Inspiration for an expansive and beige mediterranean house exterior in Houston with stone cladding and a pitched roof.
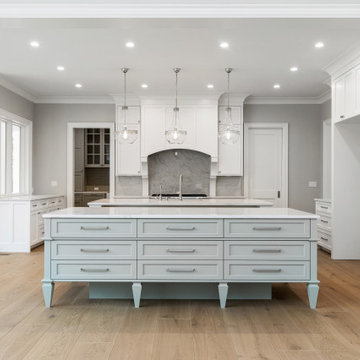
Traditional kitchen by La Marco Homes.
Photo of an expansive classic house exterior in Detroit.
Photo of an expansive classic house exterior in Detroit.
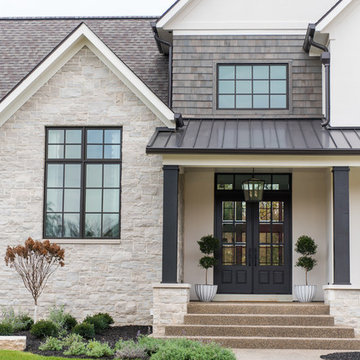
Sarah Shields Photography
Design ideas for an expansive and white traditional two floor detached house in Indianapolis with mixed cladding, a pitched roof and a shingle roof.
Design ideas for an expansive and white traditional two floor detached house in Indianapolis with mixed cladding, a pitched roof and a shingle roof.
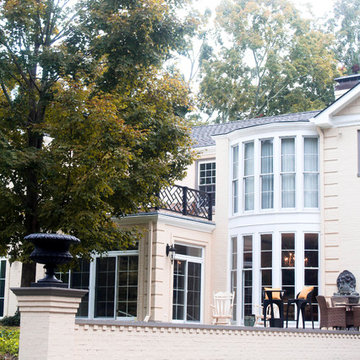
Lish Photography / Mara Lish
Inspiration for an expansive and beige traditional two floor brick house exterior in Nashville with a pitched roof.
Inspiration for an expansive and beige traditional two floor brick house exterior in Nashville with a pitched roof.
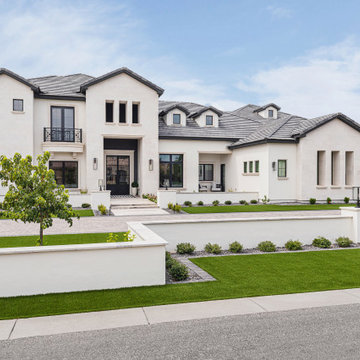
Stucco and natural stone façade with black accents
Design ideas for an expansive and white traditional render detached house in Phoenix with three floors.
Design ideas for an expansive and white traditional render detached house in Phoenix with three floors.
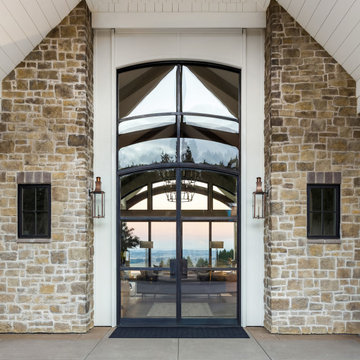
Expansive and white two floor house exterior in Portland with stone cladding.
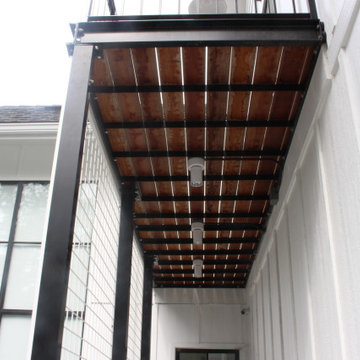
The modern white home was completed using LP SmartSide White siding. The main siding is 7" wood grain with LP Shingle and Board and Batten used as an accent. this home has industrial modern touches throughout!
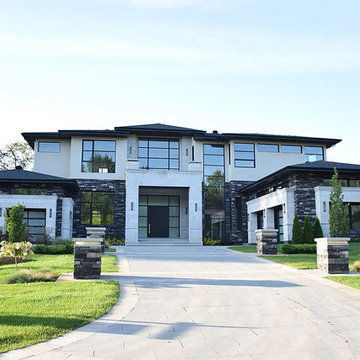
This property is one of the nicest I have ever staged. It has a gorgeous California modern style to it overlooking a sprawling golf course.
If you are thinking about selling your home, give us a call. We can make your home look fantastic!
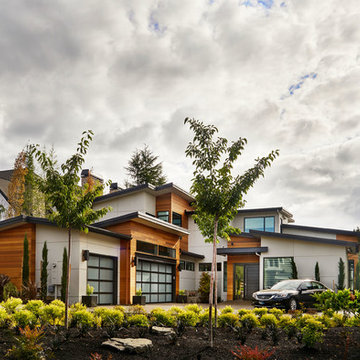
Photo of an expansive and beige contemporary two floor house exterior in Portland with mixed cladding and a flat roof.
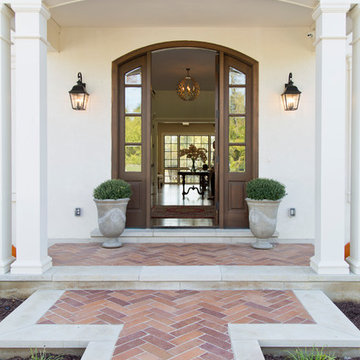
This is an example of an expansive and beige traditional two floor render detached house in St Louis.
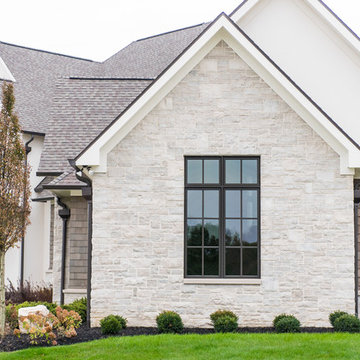
Sarah Shields Photography
Photo of an expansive and white classic two floor detached house in Indianapolis with mixed cladding, a pitched roof and a shingle roof.
Photo of an expansive and white classic two floor detached house in Indianapolis with mixed cladding, a pitched roof and a shingle roof.
Expansive White House Exterior Ideas and Designs
1
