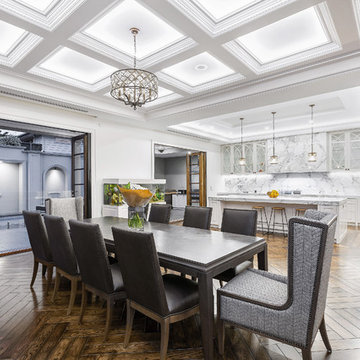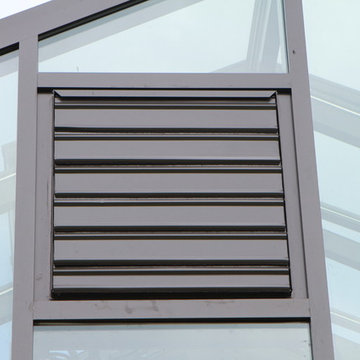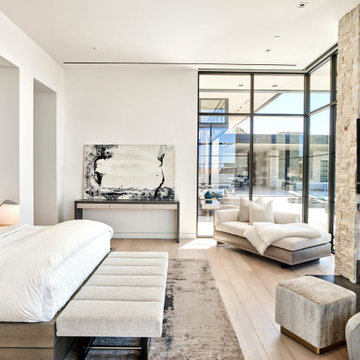30,656 Expansive White Home Design Ideas, Pictures and Inspiration

This is an example of an expansive traditional grey and purple u-shaped kitchen/diner in Surrey with a built-in sink, all styles of cabinet, grey cabinets, marble worktops, multi-coloured splashback, mosaic tiled splashback, integrated appliances, porcelain flooring, an island, grey floors, purple worktops and a chimney breast.

A light, bright open plan kitchen with ample space to dine, cook and store everything that needs to be tucked away.
As always, our bespoke kitchens are designed and built to suit lifestyle and family needs and this one is no exception. Plenty of island seating and really importantly, lots of room to move around it. Large cabinets and deep drawers for convenient storage plus accessible shelving for cook books and a wine fridge perfectly positioned for the cook! Look closely and you’ll see that the larder is shallow in depth. This was deliberately (and cleverly!) designed to accommodate a large beam behind the back of the cabinet, yet still allows this run of cabinets to look balanced.
We’re loving the distinctive brass handles by Armac Martin against the Hardwicke White paint colour on the cabinetry - along with the Hand Silvered Antiqued mirror splashback there’s plenty of up-to-the-minute design details which ensure this classic shaker is contemporary yes classic in equal measure.

The sitting room in this family home in West Dulwich was opened up to the kitchen and the dining area of the lateral extension to create one large family room. A pair of matching velvet sofas & mohair velvet armchairs created a nice seating area around the newly installed fireplace and a large rug helped to zone the space

Photo of an expansive classic u-shaped kitchen/diner in Nashville with a submerged sink, beaded cabinets, white cabinets, quartz worktops, white splashback, marble splashback, stainless steel appliances, marble flooring, white floors and white worktops.

Sam Martin - Four Walls Media
Inspiration for an expansive contemporary kitchen/dining room in Melbourne with white walls and dark hardwood flooring.
Inspiration for an expansive contemporary kitchen/dining room in Melbourne with white walls and dark hardwood flooring.

Expansive farmhouse open plan kitchen in New York with a belfast sink, white cabinets, white splashback, ceramic splashback, stainless steel appliances, light hardwood flooring, an island, brown floors, white worktops and shaker cabinets.

The goal for this Point Loma home was to transform it from the adorable beach bungalow it already was by expanding its footprint and giving it distinctive Craftsman characteristics while achieving a comfortable, modern aesthetic inside that perfectly caters to the active young family who lives here. By extending and reconfiguring the front portion of the home, we were able to not only add significant square footage, but create much needed usable space for a home office and comfortable family living room that flows directly into a large, open plan kitchen and dining area. A custom built-in entertainment center accented with shiplap is the focal point for the living room and the light color of the walls are perfect with the natural light that floods the space, courtesy of strategically placed windows and skylights. The kitchen was redone to feel modern and accommodate the homeowners busy lifestyle and love of entertaining. Beautiful white kitchen cabinetry sets the stage for a large island that packs a pop of color in a gorgeous teal hue. A Sub-Zero classic side by side refrigerator and Jenn-Air cooktop, steam oven, and wall oven provide the power in this kitchen while a white subway tile backsplash in a sophisticated herringbone pattern, gold pulls and stunning pendant lighting add the perfect design details. Another great addition to this project is the use of space to create separate wine and coffee bars on either side of the doorway. A large wine refrigerator is offset by beautiful natural wood floating shelves to store wine glasses and house a healthy Bourbon collection. The coffee bar is the perfect first top in the morning with a coffee maker and floating shelves to store coffee and cups. Luxury Vinyl Plank (LVP) flooring was selected for use throughout the home, offering the warm feel of hardwood, with the benefits of being waterproof and nearly indestructible - two key factors with young kids!
For the exterior of the home, it was important to capture classic Craftsman elements including the post and rock detail, wood siding, eves, and trimming around windows and doors. We think the porch is one of the cutest in San Diego and the custom wood door truly ties the look and feel of this beautiful home together.

Photography by Patrick Brickman
Design ideas for an expansive rural galley open plan kitchen in Charleston with a belfast sink, shaker cabinets, white cabinets, engineered stone countertops, white splashback, brick splashback, stainless steel appliances, an island, white worktops, dark hardwood flooring and brown floors.
Design ideas for an expansive rural galley open plan kitchen in Charleston with a belfast sink, shaker cabinets, white cabinets, engineered stone countertops, white splashback, brick splashback, stainless steel appliances, an island, white worktops, dark hardwood flooring and brown floors.

White kitchen with stacked wall cabinets, custom range hood, and large island with plenty of seating.
Design ideas for an expansive classic kitchen in New York with a submerged sink, shaker cabinets, white cabinets, quartz worktops, stainless steel appliances, dark hardwood flooring, an island and metallic splashback.
Design ideas for an expansive classic kitchen in New York with a submerged sink, shaker cabinets, white cabinets, quartz worktops, stainless steel appliances, dark hardwood flooring, an island and metallic splashback.

Interior Design, Interior Architecture, Construction Administration, Custom Millwork & Furniture Design by Chango & Co.
Photography by Jacob Snavely
Inspiration for an expansive traditional fully buried basement in New York with grey walls, dark hardwood flooring, a ribbon fireplace and feature lighting.
Inspiration for an expansive traditional fully buried basement in New York with grey walls, dark hardwood flooring, a ribbon fireplace and feature lighting.

When designing this beautiful kitchen, we knew that our client’s favorite color was blue. Upon entering the home, it was easy to see that great care had been taken to incorporate the color blue throughout. So, when our Designer Sherry knew that our client wanted an island, she jumped at the opportunity to add a pop of color to their kitchen.
Having a kitchen island can be a great opportunity to showcase an accent color that you love or serve as a way to showcase your style and personality. Our client chose a bold saturated blue which draws the eye into the kitchen. Shadow Storm Marble countertops, 3x6 Bianco Polished Marble backsplash and Waypoint Painted Linen floor to ceiling cabinets brighten up the space and add contrast. Arabescato Carrara Herringbone Marble was used to add a design element above the range.
The major renovations performed on this kitchen included:
A peninsula work top and a small island in the middle of the room for the range was removed. A set of double ovens were also removed in order for the range to be moved against the wall to allow the middle of the kitchen to open up for the installment of the large island. Placing the island parallel to the sink, opened up the kitchen to the family room and made it more inviting.

Justin Krug Photography
Inspiration for an expansive rural u-shaped kitchen in Portland with a belfast sink, shaker cabinets, white cabinets, white splashback, stone slab splashback, stainless steel appliances, an island, brown floors, white worktops, engineered stone countertops and medium hardwood flooring.
Inspiration for an expansive rural u-shaped kitchen in Portland with a belfast sink, shaker cabinets, white cabinets, white splashback, stone slab splashback, stainless steel appliances, an island, brown floors, white worktops, engineered stone countertops and medium hardwood flooring.

Photos by Valerie Wilcox
Photo of an expansive classic u-shaped kitchen/diner in Toronto with a submerged sink, shaker cabinets, blue cabinets, engineered stone countertops, integrated appliances, light hardwood flooring, an island, brown floors and blue worktops.
Photo of an expansive classic u-shaped kitchen/diner in Toronto with a submerged sink, shaker cabinets, blue cabinets, engineered stone countertops, integrated appliances, light hardwood flooring, an island, brown floors and blue worktops.

High Res Media
Inspiration for an expansive traditional l-shaped open plan kitchen in Phoenix with a submerged sink, shaker cabinets, white cabinets, grey splashback, stainless steel appliances, light hardwood flooring, an island, engineered stone countertops, marble splashback and beige floors.
Inspiration for an expansive traditional l-shaped open plan kitchen in Phoenix with a submerged sink, shaker cabinets, white cabinets, grey splashback, stainless steel appliances, light hardwood flooring, an island, engineered stone countertops, marble splashback and beige floors.

Design ideas for an expansive traditional ensuite bathroom in New York with shaker cabinets, dark wood cabinets, a freestanding bath, a corner shower, grey tiles, white tiles, marble tiles, white walls, marble flooring, a submerged sink, marble worktops, white floors and a hinged door.

Size: 20’ 4” x 23’ 2” with Meridian Superior frame glazing bar
Meridian 3 inch rafter roof bar
Substantial 4×6 truss and purlin tubular support system
Custom 6/12 roof slope with 8’ sidewalls from raised foundation wall
Luxury 3 glazing rafters

This magnificent primary bath is a coastal chic spa paradise complete with steam shower and soaking tub. With ample storage, makeup area, steam shower and large soaking tub, no detail is left untouched. Reconfiguring the room created a much better layout with extra large shower, closet & tub areas. Upscale finishes feature engineered quartz, polished nickel faucets, custom marble shower walls and wood look non-slip porcelain tile flooring for easy maintenance.

Light and airy, the master bedroom is grounded by a black ribbed-steel fireplace wall, reinforcing the modernist design theme.
Project // Ebony and Ivory
Paradise Valley, Arizona
Architecture: Drewett Works
Builder: Bedbrock Developers
Interiors: Mara Interior Design - Mara Green
Landscape: Bedbrock Developers
Photography: Werner Segarra
Limestone wall: Solstice Stone
Steel: Steel & Stone
Wallcovering: John Brooks
Wood floor: Premiere Wood Floors
https://www.drewettworks.com/ebony-and-ivory/

Design ideas for an expansive country ensuite bathroom in San Francisco with shaker cabinets, grey cabinets, a freestanding bath, an alcove shower, a one-piece toilet, white tiles, stone tiles, white walls, marble flooring, a submerged sink, marble worktops, white floors, a hinged door, white worktops, a shower bench, double sinks and a built in vanity unit.
30,656 Expansive White Home Design Ideas, Pictures and Inspiration
1




















