Expansive White Staircase Ideas and Designs
Refine by:
Budget
Sort by:Popular Today
1 - 20 of 935 photos
Item 1 of 3

This large gated estate includes one of the original Ross cottages that served as a summer home for people escaping San Francisco's fog. We took the main residence built in 1941 and updated it to the current standards of 2020 while keeping the cottage as a guest house. A massive remodel in 1995 created a classic white kitchen. To add color and whimsy, we installed window treatments fabricated from a Josef Frank citrus print combined with modern furnishings. Throughout the interiors, foliate and floral patterned fabrics and wall coverings blur the inside and outside worlds.

Built by NWC Construction
Ryan Gamma Photography
Design ideas for an expansive contemporary wood floating glass railing staircase in Tampa with open risers.
Design ideas for an expansive contemporary wood floating glass railing staircase in Tampa with open risers.
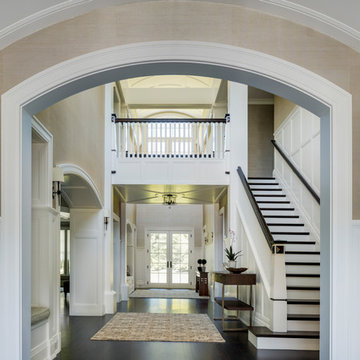
Front hall and staircase. Dramatic light tower and barrel vaulted ceilings. Arched openings in to the formal entertaining spaces.
Photography: Greg Premru
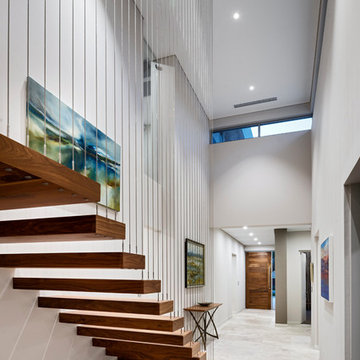
Walls: Dulux Grey Pebble 100%. Floor Tiles: D'Amelio Stone Silvabella Light 600 x 600.
Photography: DMax Photography
Inspiration for an expansive contemporary staircase in Perth.
Inspiration for an expansive contemporary staircase in Perth.
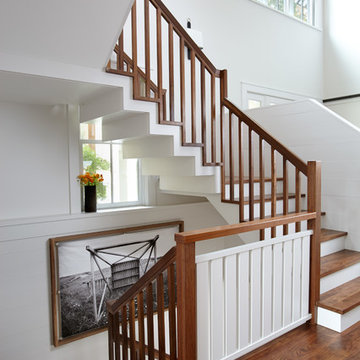
Keith Scott Morton
This is an example of an expansive beach style wood l-shaped staircase in Boston with painted wood risers.
This is an example of an expansive beach style wood l-shaped staircase in Boston with painted wood risers.

Architectural elements and furnishings in this palatial foyer are the perfect setting for these impressive double-curved staircases. Black painted oak treads and railing complement beautifully the wrought-iron custom balustrade and hardwood flooring, blending harmoniously in the home classical interior. CSC 1976-2022 © Century Stair Company ® All rights reserved.

A modern staircase that is both curved and u-shaped, with fluidly floating wood stair railing. Cascading glass teardrop chandelier hangs from the to of the 3rd floor.
In the distance is the formal living room with a stone facade fireplace and built in bookshelf.

Floating staircase, open floor plan
Photo of an expansive contemporary wood straight mixed railing staircase in Los Angeles with open risers.
Photo of an expansive contemporary wood straight mixed railing staircase in Los Angeles with open risers.
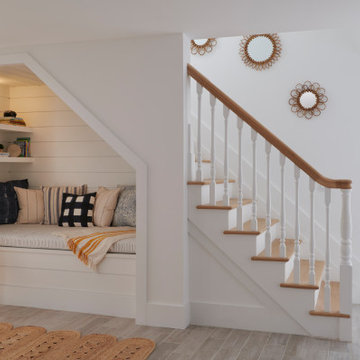
A nook under the stairs.
This is an example of an expansive nautical staircase in Houston.
This is an example of an expansive nautical staircase in Houston.
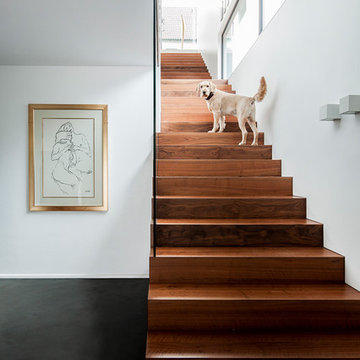
Photo of an expansive wood straight glass railing staircase in Munich with wood risers.
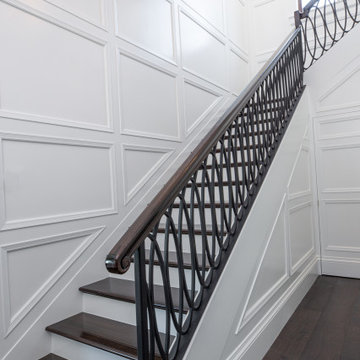
Expansive traditional wood l-shaped metal railing staircase in Miami with painted wood risers.
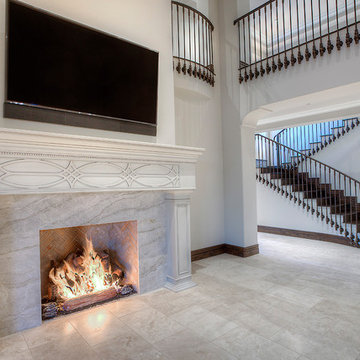
Dark wood stairs with custom railing leading to the balcony above.
Expansive modern wood u-shaped mixed railing staircase in Phoenix with wood risers.
Expansive modern wood u-shaped mixed railing staircase in Phoenix with wood risers.
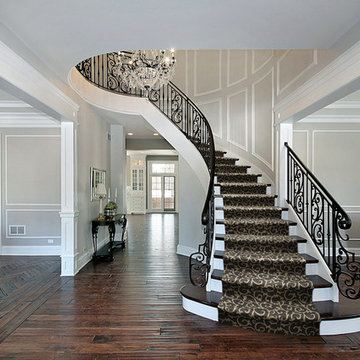
“Mallorca”... another new product addition to our popular Naturals Collection. This scroll pattern blends a floral vine design with the influence of natural, handcrafted materials. Inspired by sustainable, green design, Mallorca has subtle yarn striations that exhibit organic variations in color and add a rustic aesthetic to any room. Constructed of STAINMASTER® Luxerell® nylon fiber and part of the Active FamilyTM brand, this patterned loop is offered in eighteen (18) colors.
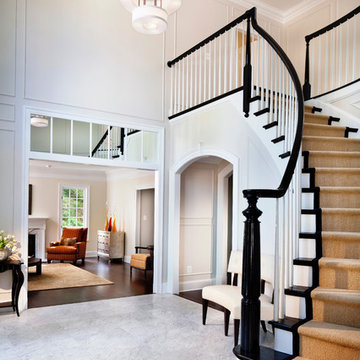
Photography by Morgan Howarth
Photo of an expansive classic wood curved staircase in DC Metro with painted wood risers.
Photo of an expansive classic wood curved staircase in DC Metro with painted wood risers.
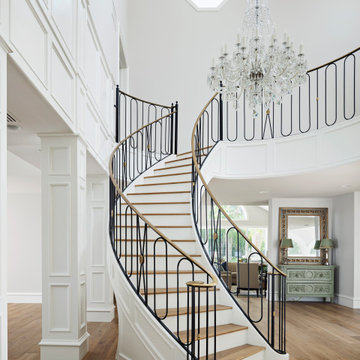
Inspiration for an expansive traditional wood curved metal railing staircase in Phoenix with painted wood risers.
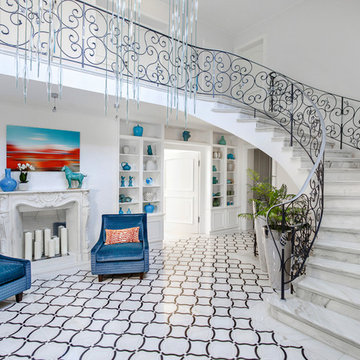
Inspiration for an expansive traditional curved metal railing staircase in Munich with marble treads and marble risers.
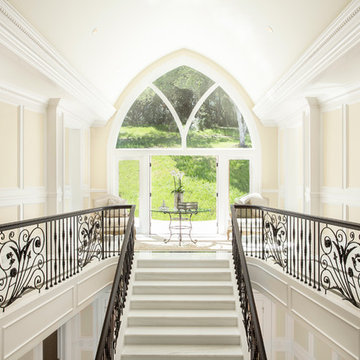
A breathtaking city, bay and mountain view over take the senses as one enters the regal estate of this Woodside California home. At apx 17,000 square feet the exterior of the home boasts beautiful hand selected stone quarry material, custom blended slate roofing with pre aged copper rain gutters and downspouts. Every inch of the exterior one finds intricate timeless details. As one enters the main foyer a grand marble staircase welcomes them, while an ornate metal with gold-leaf laced railing outlines the staircase. A high performance chef’s kitchen waits at one wing while separate living quarters are down the other. A private elevator in the heart of the home serves as a second means of arriving from floor to floor. The properties vanishing edge pool serves its viewer with breathtaking views while a pool house with separate guest quarters are just feet away. This regal estate boasts a new level of luxurious living built by Markay Johnson Construction.
Builder: Markay Johnson Construction
visit: www.mjconstruction.com
Photographer: Scot Zimmerman
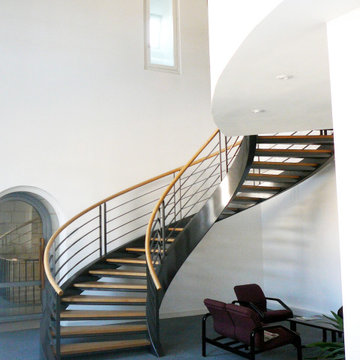
Le réaménagement de l’aile Est « dite St Aubin » prend en compte l’important potentiel architectural et spatial du bâtiment.
Le parti pris architectural a été de lier visuellement et de mettre en valeur les éléments anciens existants par la mise en œuvre d’aménagements volontairement contemporains, afin de créer le contraste permettant une lecture de chaque période constructive.

Expansive contemporary floating glass railing staircase in New York with open risers.
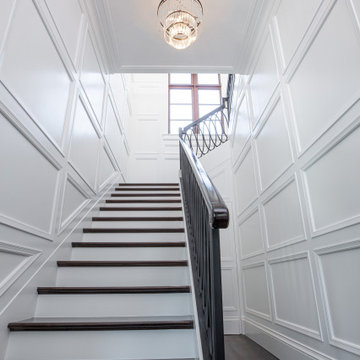
Inspiration for an expansive classic wood l-shaped metal railing staircase in Miami with painted wood risers.
Expansive White Staircase Ideas and Designs
1