Expansive White Wardrobe Ideas and Designs
Refine by:
Budget
Sort by:Popular Today
1 - 20 of 495 photos
Item 1 of 3

Who doesn't want a rolling library ladder in their closet? Never struggle to reach those high storage areas again! A dream closet, to be sure.
Design ideas for an expansive classic walk-in wardrobe in Austin with shaker cabinets, grey cabinets, light hardwood flooring and brown floors.
Design ideas for an expansive classic walk-in wardrobe in Austin with shaker cabinets, grey cabinets, light hardwood flooring and brown floors.
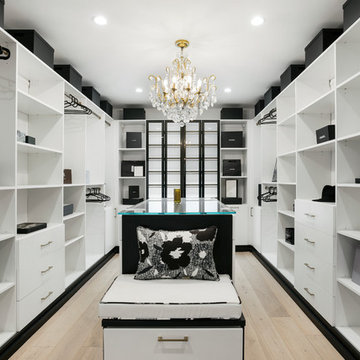
This is an example of an expansive contemporary gender neutral walk-in wardrobe in Los Angeles with flat-panel cabinets, white cabinets and light hardwood flooring.

Visit The Korina 14803 Como Circle or call 941 907.8131 for additional information.
3 bedrooms | 4.5 baths | 3 car garage | 4,536 SF
The Korina is John Cannon’s new model home that is inspired by a transitional West Indies style with a contemporary influence. From the cathedral ceilings with custom stained scissor beams in the great room with neighboring pristine white on white main kitchen and chef-grade prep kitchen beyond, to the luxurious spa-like dual master bathrooms, the aesthetics of this home are the epitome of timeless elegance. Every detail is geared toward creating an upscale retreat from the hectic pace of day-to-day life. A neutral backdrop and an abundance of natural light, paired with vibrant accents of yellow, blues, greens and mixed metals shine throughout the home.

Large Master Closet with Mirror doors! Island top in glass to see jewelry for easy accessibility.
Design ideas for an expansive classic dressing room for women in Atlanta with raised-panel cabinets, white cabinets, carpet and white floors.
Design ideas for an expansive classic dressing room for women in Atlanta with raised-panel cabinets, white cabinets, carpet and white floors.
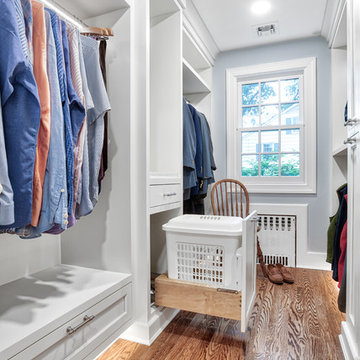
His side of the custom master closet with pull-outs for organization, a shelving hidden by frosted glass and a hamper for dirty laundry.
Photos by Chris Veith
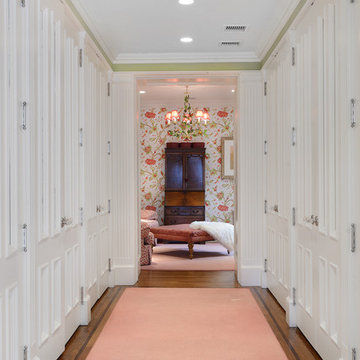
Property Marketed by Hudson Place Realty - Seldom seen, this unique property offers the highest level of original period detail and old world craftsmanship. With its 19th century provenance, 6000+ square feet and outstanding architectural elements, 913 Hudson Street captures the essence of its prominent address and rich history. An extensive and thoughtful renovation has revived this exceptional home to its original elegance while being mindful of the modern-day urban family.
Perched on eastern Hudson Street, 913 impresses with its 33’ wide lot, terraced front yard, original iron doors and gates, a turreted limestone facade and distinctive mansard roof. The private walled-in rear yard features a fabulous outdoor kitchen complete with gas grill, refrigeration and storage drawers. The generous side yard allows for 3 sides of windows, infusing the home with natural light.
The 21st century design conveniently features the kitchen, living & dining rooms on the parlor floor, that suits both elaborate entertaining and a more private, intimate lifestyle. Dramatic double doors lead you to the formal living room replete with a stately gas fireplace with original tile surround, an adjoining center sitting room with bay window and grand formal dining room.
A made-to-order kitchen showcases classic cream cabinetry, 48” Wolf range with pot filler, SubZero refrigerator and Miele dishwasher. A large center island houses a Decor warming drawer, additional under-counter refrigerator and freezer and secondary prep sink. Additional walk-in pantry and powder room complete the parlor floor.
The 3rd floor Master retreat features a sitting room, dressing hall with 5 double closets and laundry center, en suite fitness room and calming master bath; magnificently appointed with steam shower, BainUltra tub and marble tile with inset mosaics.
Truly a one-of-a-kind home with custom milled doors, restored ceiling medallions, original inlaid flooring, regal moldings, central vacuum, touch screen home automation and sound system, 4 zone central air conditioning & 10 zone radiant heat.
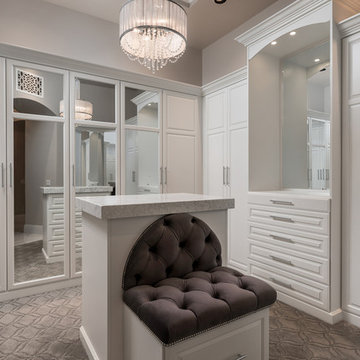
We love the built-in seating in this custom master closet.
Inspiration for an expansive mediterranean gender neutral dressing room in Phoenix with recessed-panel cabinets, white cabinets, carpet and grey floors.
Inspiration for an expansive mediterranean gender neutral dressing room in Phoenix with recessed-panel cabinets, white cabinets, carpet and grey floors.
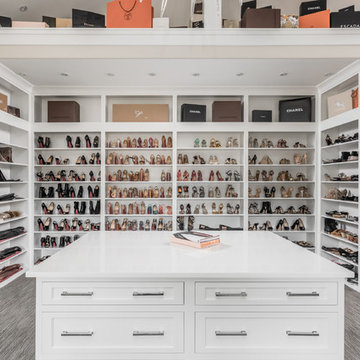
Design ideas for an expansive mediterranean gender neutral walk-in wardrobe in Indianapolis.
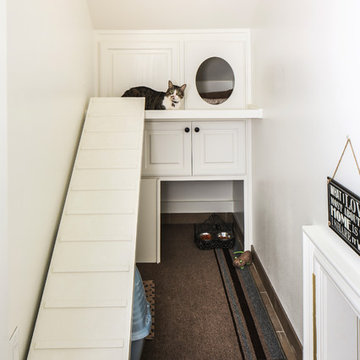
Oivanki Photography
Photo of an expansive classic wardrobe in New Orleans with white cabinets and ceramic flooring.
Photo of an expansive classic wardrobe in New Orleans with white cabinets and ceramic flooring.
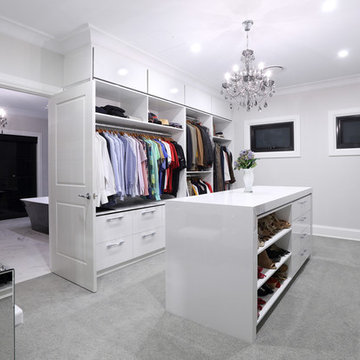
This is an example of an expansive contemporary gender neutral walk-in wardrobe in Sunshine Coast with flat-panel cabinets, white cabinets, carpet and grey floors.
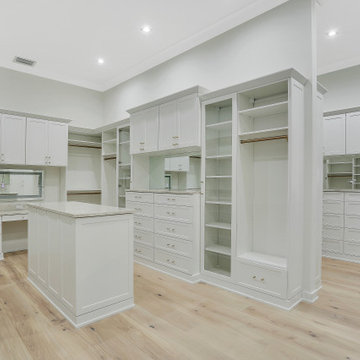
large his/hers closet custom built-ins
Photo of an expansive traditional gender neutral built-in wardrobe in Miami with white cabinets and light hardwood flooring.
Photo of an expansive traditional gender neutral built-in wardrobe in Miami with white cabinets and light hardwood flooring.

By closing in the second story above the master bedroom, we created a luxurious and private master retreat with features including a dream, master closet with ample storage, custom cabinetry and mirrored doors adorned with polished nickel hardware.

EUROPEAN MODERN MASTERPIECE! Exceptionally crafted by Sudderth Design. RARE private, OVERSIZED LOT steps from Exclusive OKC Golf and Country Club on PREMIER Wishire Blvd in Nichols Hills. Experience majestic courtyard upon entering the residence.
Aesthetic Purity at its finest! Over-sized island in Chef's kitchen. EXPANSIVE living areas that serve as magnets for social gatherings. HIGH STYLE EVERYTHING..From fixtures, to wall paint/paper, hardware, hardwoods, and stones. PRIVATE Master Retreat with sitting area, fireplace and sliding glass doors leading to spacious covered patio. Master bath is STUNNING! Floor to Ceiling marble with ENORMOUS closet. Moving glass wall system in living area leads to BACKYARD OASIS with 40 foot covered patio, outdoor kitchen, fireplace, outdoor bath, and premier pool w/sun pad and hot tub! Well thought out OPEN floor plan has EVERYTHING! 3 car garage with 6 car motor court. THE PLACE TO BE...PICTURESQUE, private retreat.
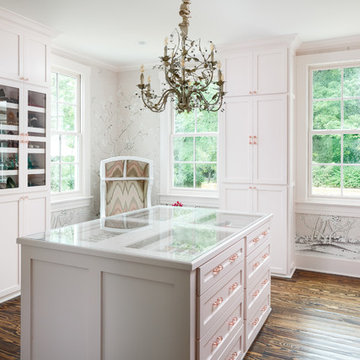
When you have a client with a love for fashion and accessories, you work with them to design their dream closet. From the island that displays jewelry–with its own accessory, a sparkling chandelier—to the blush colored Schumacher walls and custom cabinetry for museum quality organization, this master closet is the homeowner's dream come true.
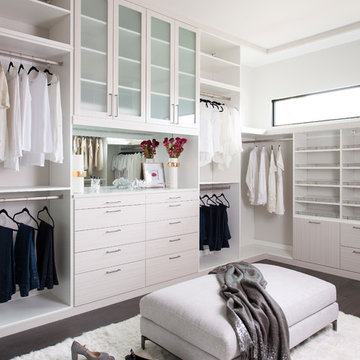
Photo of an expansive walk-in wardrobe for women in Philadelphia with shaker cabinets, white cabinets, dark hardwood flooring and brown floors.
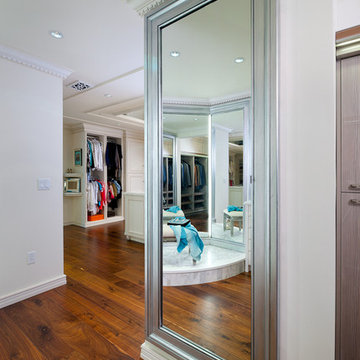
Craig Thompson Photography
Inspiration for an expansive classic dressing room for women in Other with beaded cabinets, light hardwood flooring and white cabinets.
Inspiration for an expansive classic dressing room for women in Other with beaded cabinets, light hardwood flooring and white cabinets.
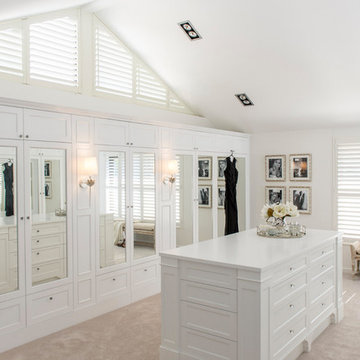
Photo of an expansive nautical gender neutral dressing room in Brisbane with white cabinets and carpet.

Here is an example of how we have created a special dressing room with period style wardrobe furniture. Raised and fielded panels and fluted pilasters with a decorative cornice create a sense of luxury and style which will endure for many years. The internal drawer and wardrobe shelving configurations are bespoke and based on the taste of the customer and their preferred means of storing and access to different elements of their formal-wear wardrobe collections, work-wear, and everyday casual attire. Footwear and accessories can all be catered for, with specialist internal features. Our flexibility in sizing and choice of cabinet style means that you really can have the perfect set of furniture for your room.
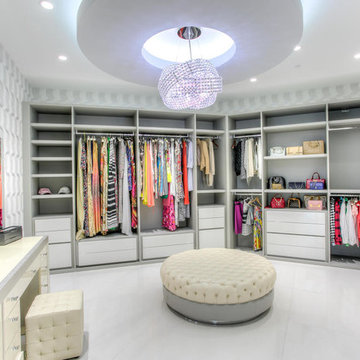
This is an example of an expansive contemporary walk-in wardrobe for women in Miami with open cabinets, white cabinets and porcelain flooring.

Rising amidst the grand homes of North Howe Street, this stately house has more than 6,600 SF. In total, the home has seven bedrooms, six full bathrooms and three powder rooms. Designed with an extra-wide floor plan (21'-2"), achieved through side-yard relief, and an attached garage achieved through rear-yard relief, it is a truly unique home in a truly stunning environment.
The centerpiece of the home is its dramatic, 11-foot-diameter circular stair that ascends four floors from the lower level to the roof decks where panoramic windows (and views) infuse the staircase and lower levels with natural light. Public areas include classically-proportioned living and dining rooms, designed in an open-plan concept with architectural distinction enabling them to function individually. A gourmet, eat-in kitchen opens to the home's great room and rear gardens and is connected via its own staircase to the lower level family room, mud room and attached 2-1/2 car, heated garage.
The second floor is a dedicated master floor, accessed by the main stair or the home's elevator. Features include a groin-vaulted ceiling; attached sun-room; private balcony; lavishly appointed master bath; tremendous closet space, including a 120 SF walk-in closet, and; an en-suite office. Four family bedrooms and three bathrooms are located on the third floor.
This home was sold early in its construction process.
Nathan Kirkman
Expansive White Wardrobe Ideas and Designs
1