Expansive World-Inspired Home Design Photos

Un progetto che fonde materiali e colori naturali ad una vista ed una location cittadina, un mix di natura ed urbano, due realtà spesso in contrasto ma che trovano un equilibrio in questo luogo.
Jungle perchè abbiamo volutamente inserito le piante come protagoniste del progetto. Un verde che non solo è ecosostenibile, ma ha poca manutenzione e non crea problematiche funzionali. Le troviamo non solo nei vasi, ma abbiamo creato una sorta di bosco verticale che riempie lo spazio oltre ad avere funzione estetica.
In netto contrasto a tutto questo verde, troviamo uno stile a tratti “Minimal Chic” unito ad un “Industrial”. Li potete riconoscere nell’utilizzo del tessuto per divanetti e sedute, che però hanno una struttura metallica tubolari, in tinta Champagne Semilucido.
Grande attenzione per la privacy, che è stata ricavata creando delle vere e proprie barriere di verde tra i tavoli. Questo progetto infatti ha come obiettivo quello di creare uno spazio rilassante all’interno del caos di una città, una location dove potersi rilassare dopo una giornata di intenso lavoro con una spettacolare vista sulla città.

Design ideas for an expansive world-inspired wet room bathroom in Miami with flat-panel cabinets, dark wood cabinets, a one-piece toilet, white tiles, terracotta tiles, beige walls, terracotta flooring, a submerged sink, limestone worktops, beige floors, a hinged door, beige worktops, an enclosed toilet, double sinks, a floating vanity unit and wallpapered walls.
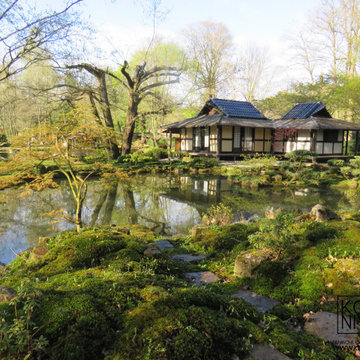
Frühlingsimpressionen 2020 im Park des ZEN - Kloster im Schloss Eickhof in Liebenau
Spring impressions 2020 in the park of the ZEN - monastery in the Eickhof castle in Liebenau #zenklosterliebenau #zen #japanesegarden #japanischergarten #momiji #japanesemarple #spring #teahouse #teehaus
http://www.zenkloster-in-liebenau.de/
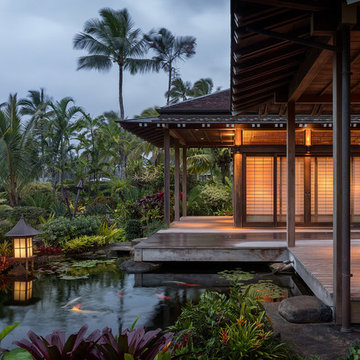
Aaron Leitz
Photo of an expansive world-inspired terrace in Hawaii with a roof extension and feature lighting.
Photo of an expansive world-inspired terrace in Hawaii with a roof extension and feature lighting.
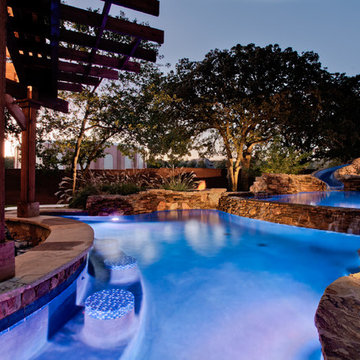
We created this natural swimming pool in Southlake, TX featuring natural rock work and three separate swimming pool areas. The diving pool features a 1"x1" glass tile slide and a rock diving board. The play pool includes four glass tile swim up bar stools and the hot spring inspired spa overlooks the sunken bar area with custom cedar pergola. Swimming pool landscaping, landscape lighting, Olympic-grade underwater speakers, and state of the art pool equipment and pool hydraulics make this pool outstanding.

Expansive world-inspired foyer in Hawaii with white walls, a double front door, a glass front door, multi-coloured floors and a wood ceiling.
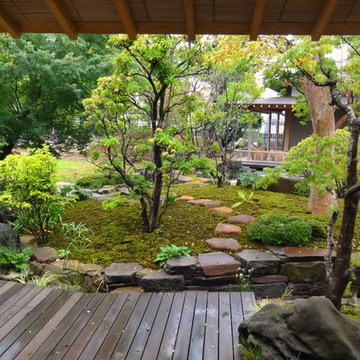
庭に設けた東屋からの風景です。
千葉県ですが京都に居るような錯覚を起こすような雰囲気に仕上げてみました。
Design ideas for an expansive world-inspired garden in Other with decking.
Design ideas for an expansive world-inspired garden in Other with decking.
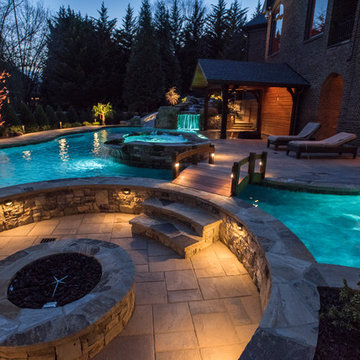
Luxury Swimming Pool Project in St Marlo Country Club. Designed by Joe Dover
Photography by Josh Dover
Very large custom pool, spa, cabana, outdoor kitchen, grotto, waterfall, slide, fire pit and so much more.
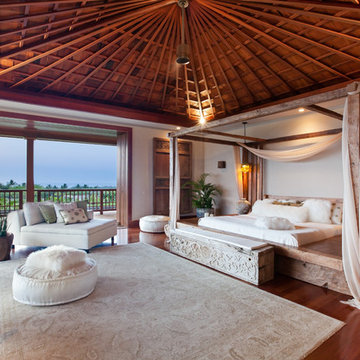
Design ideas for an expansive world-inspired master bedroom in Hawaii with medium hardwood flooring and white walls.

Vaulted ceilings in the living room, along with numerous floor to ceiling, retracting glass doors, create a feeling of openness and provide 1800 views of the Pacific Ocean. Elegant, earthy finishes include the Santos mahogany floors and Egyptian limestone.
Architect: Edward Pitman Architects
Builder: Allen Constrruction
Photos: Jim Bartsch Photography
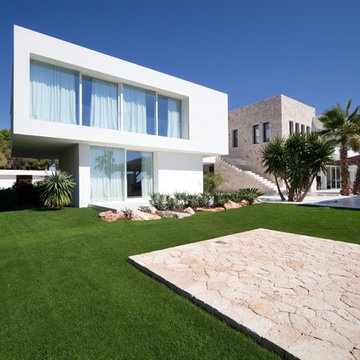
Design ideas for an expansive and white world-inspired split-level house exterior in Palma de Mallorca with mixed cladding and a flat roof.

40 x 80 ft Loggia hallway ends with large picture window that looks out into the garden.
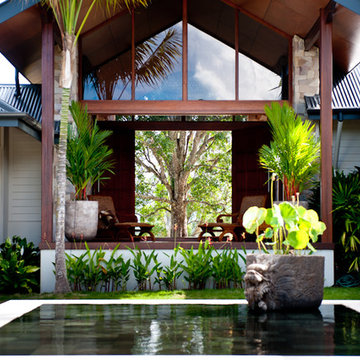
entry courtyard with feature stone pond
This is an example of an expansive and beige world-inspired bungalow render house exterior in Sunshine Coast.
This is an example of an expansive and beige world-inspired bungalow render house exterior in Sunshine Coast.
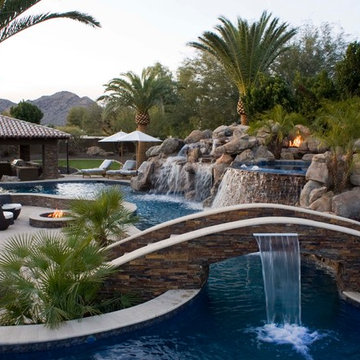
Design ideas for an expansive world-inspired custom shaped swimming pool in Phoenix with a water feature.
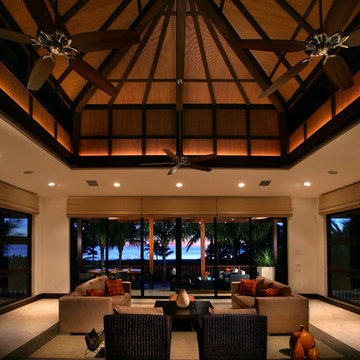
Design ideas for an expansive world-inspired formal open plan living room in Miami with beige walls and no tv.
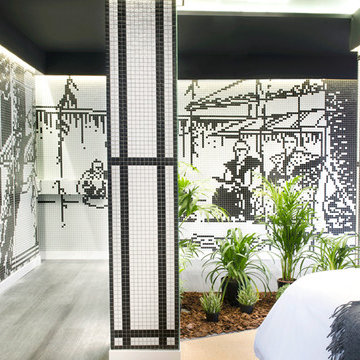
Vicugo
Egue y Seta apostó por el servicio Art Factory Hisbalit para personalizar las paredes de esta espectacular suite en Casa Decor. Dibujos personalizados en blanco y negro que invitan a soñar despiertos y a viajar a un mundo de estética oriental y naturaleza.
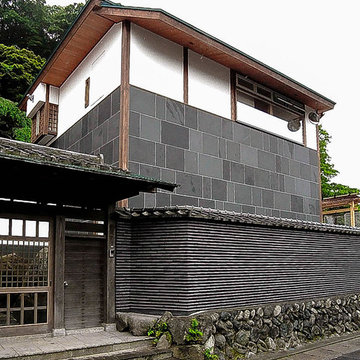
Expansive and gey world-inspired two floor detached house in Other with stone cladding, a pitched roof and a tiled roof.
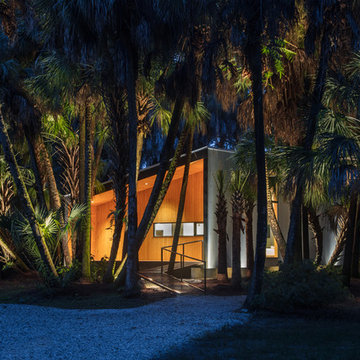
I built this on my property for my aging father who has some health issues. Handicap accessibility was a factor in design. His dream has always been to try retire to a cabin in the woods. This is what he got.
It is a 1 bedroom, 1 bath with a great room. It is 600 sqft of AC space. The footprint is 40' x 26' overall.
The site was the former home of our pig pen. I only had to take 1 tree to make this work and I planted 3 in its place. The axis is set from root ball to root ball. The rear center is aligned with mean sunset and is visible across a wetland.
The goal was to make the home feel like it was floating in the palms. The geometry had to simple and I didn't want it feeling heavy on the land so I cantilevered the structure beyond exposed foundation walls. My barn is nearby and it features old 1950's "S" corrugated metal panel walls. I used the same panel profile for my siding. I ran it vertical to math the barn, but also to balance the length of the structure and stretch the high point into the canopy, visually. The wood is all Southern Yellow Pine. This material came from clearing at the Babcock Ranch Development site. I ran it through the structure, end to end and horizontally, to create a seamless feel and to stretch the space. It worked. It feels MUCH bigger than it is.
I milled the material to specific sizes in specific areas to create precise alignments. Floor starters align with base. Wall tops adjoin ceiling starters to create the illusion of a seamless board. All light fixtures, HVAC supports, cabinets, switches, outlets, are set specifically to wood joints. The front and rear porch wood has three different milling profiles so the hypotenuse on the ceilings, align with the walls, and yield an aligned deck board below. Yes, I over did it. It is spectacular in its detailing. That's the benefit of small spaces.
Concrete counters and IKEA cabinets round out the conversation.
For those who could not live in a tiny house, I offer the Tiny-ish House.
Photos by Ryan Gamma
Staging by iStage Homes
Design assistance by Jimmy Thornton
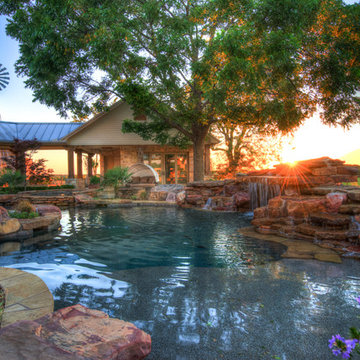
Design ideas for an expansive world-inspired back custom shaped natural hot tub in Austin with natural stone paving.
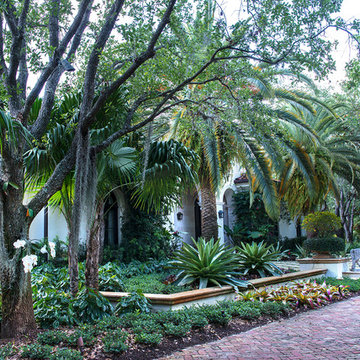
Tropical textures compliment this Mediterranean home in Bear's Club, Jupiter. Designed by Pamela Crawford.
Photo of an expansive world-inspired front driveway partial sun garden in Miami with brick paving.
Photo of an expansive world-inspired front driveway partial sun garden in Miami with brick paving.
Expansive World-Inspired Home Design Photos
1



















