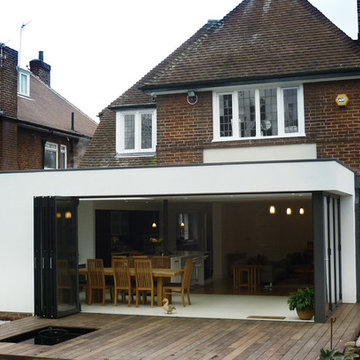Extension with Mixed Cladding Ideas and Designs
Refine by:
Budget
Sort by:Popular Today
41 - 60 of 112 photos
Item 1 of 3
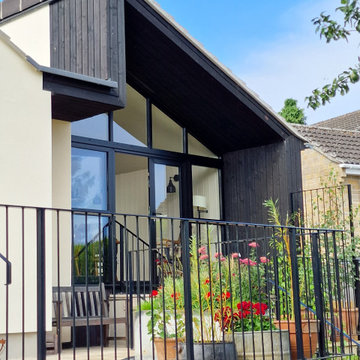
The complete transformation of a 1990s detached bungalow for clients looking to create a low maintenance, low energy modern home.
The property has been extended and fully refurbished adding external insulation with part rendered and part Charred Timber 'Yakisugi' cladding.
The heating and electrical installations have been replaced with an ASHP (air source heat pump) with under floor heating throughout, whole house mechanical heat recovery ventilation and solar PV with battery storage.
Stepped terracing and patios link the house with the garden on this sloping site and a garden building completes the project
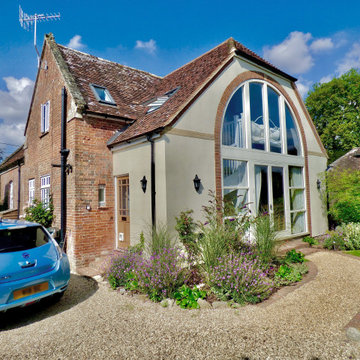
Inspiration for a multi-coloured traditional two floor side house exterior in Wiltshire with mixed cladding, a hip roof, a tiled roof and a red roof.
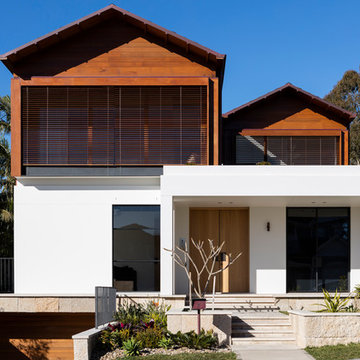
Embodying the architect's ethos of 'considered simplicity', Methuen Residence is a modern interpretation of the Californian bungalow that once stood on the Mosman site.
Architecture: Daniel Boddam
Photography: Brett Boardman
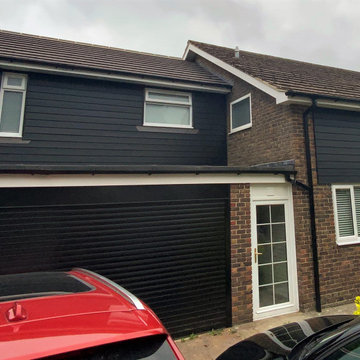
Photo of a medium sized and black modern two floor front house exterior in Sussex with mixed cladding, a pitched roof, a tiled roof, a brown roof and board and batten cladding.
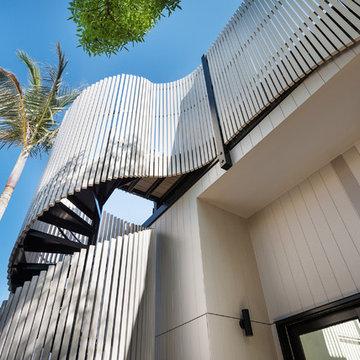
Axon vertical cladding cleverly and creatively used with curves and colour variation.
A contemporary take on the Californian Bungalow, this is a new 3 bedroom home on a decent sized Northcote block. After initially looking at renovation & extension responses, Statkus Architecture decided that a new house would be as cost effective, would enable the house to be better sited, and would also allow the front entry location to be relocated to the side, rather than the front of the house. Practically this also enabled the whole house to sit on an insulated, hydronically heated, polished concrete floor slab, with new thermally and acoustically insulated walls and ceilings, high ceilings, double glazed windows and a substantially sized north facing roof deck with 360 degree views.
Photography credit: Matthew Mallett
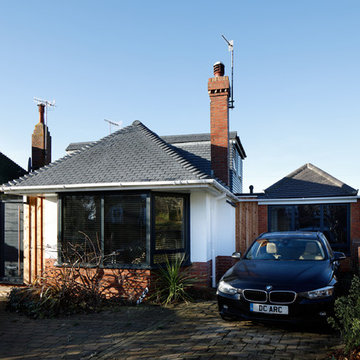
Emma Wood
Medium sized and white modern two floor extension in Sussex with mixed cladding and a pitched roof.
Medium sized and white modern two floor extension in Sussex with mixed cladding and a pitched roof.
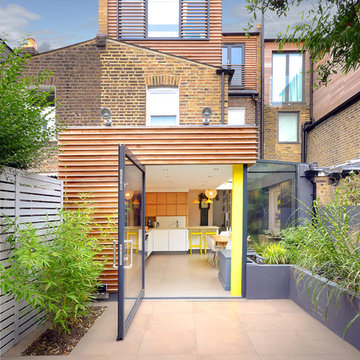
This is an example of a contemporary rear house exterior in London with three floors and mixed cladding.
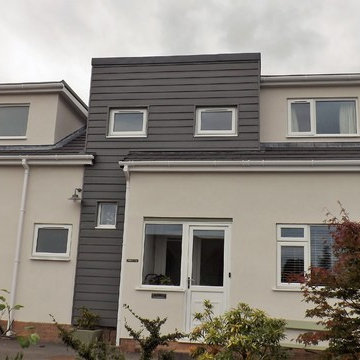
Inspiration for a contemporary bungalow extension in West Midlands with mixed cladding.
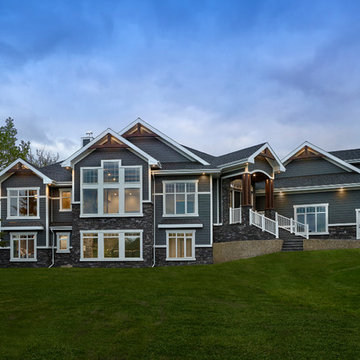
This Beautiful 5,931 sqft home renovation was completely transformed from a small farm bungalow. This house is situated on a ten-acre property with extensive farmland views with bright open spaces. Custom beam work was done on site to add the “rustic” element to many of the rooms, most specifically the bar area. Custom, site-built shelving and lockers were added throughout the house to accommodate the homeowner’s specific needs. Space saving barn doors add style and purpose to the walk-in closets in the ensuite, which includes walk-in shower, private toilet room, and free standing jet tub; things that were previously lacking. A “great room” was created on the main floor, utilizing the previously unusable living area, creating a space on the main floor big enough for the family to gather, and take full advantage of the beautiful scenery of the acreage.
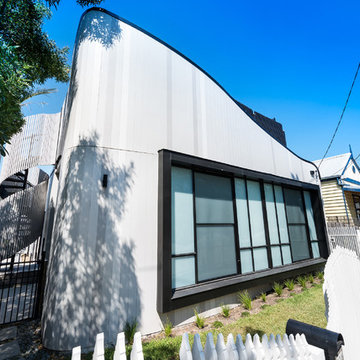
Axon vertical cladding cleverly and creatively used with curves and colour variation.
A contemporary take on the Californian Bungalow, this is a new 3 bedroom home on a decent sized Northcote block. After initially looking at renovation & extension responses, Statkus Architecture decided that a new house would be as cost effective, would enable the house to be better suited, and would also allow the front entry location to be relocated to the side, rather than the front of the house. Practically this also enabled the whole house to sit on an insulated, hydronically heated, polished concrete floor slab, with new thermally and acoustically insulated walls and ceilings, high ceilings, double glazed windows and a substantially sized north facing roof deck with 360-degree views.
Photography credit: Matthew Mallett
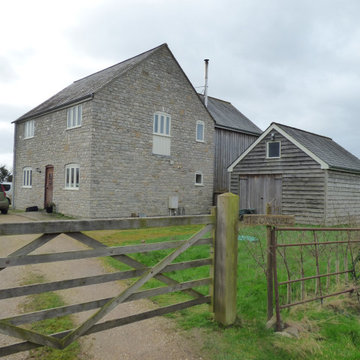
Photo of a medium sized and gey traditional two floor rear house exterior in Wiltshire with mixed cladding, a tiled roof and a grey roof.
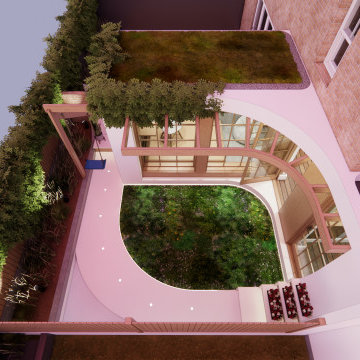
Remodelling of rear extension into the garden, moroccan plastered surfaces and floor, hidden lighting, green roof.
Two new openings and insulated cladding.
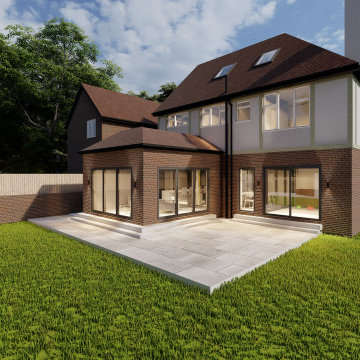
Hip to gable loft conversion of this substantial, detached, corner plot home in Wothing. FRESH Architects were appointed to carry out the design for a full internal refurbishment, single storey rear extension and a hip to gable loft conversion.
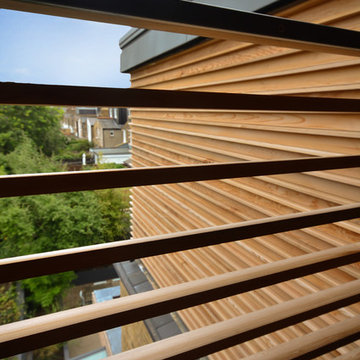
Photo of a contemporary rear house exterior in London with three floors and mixed cladding.
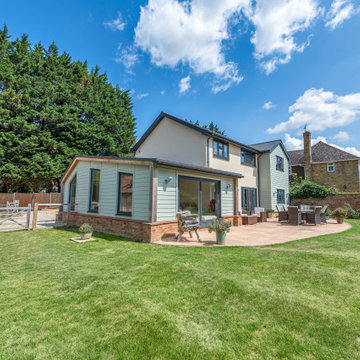
Rear elevation view. 2 x storey side extension and single storey side extension.
Design ideas for a large and multi-coloured contemporary two floor side house exterior in Essex with mixed cladding, a pitched roof, a tiled roof, a grey roof and shiplap cladding.
Design ideas for a large and multi-coloured contemporary two floor side house exterior in Essex with mixed cladding, a pitched roof, a tiled roof, a grey roof and shiplap cladding.
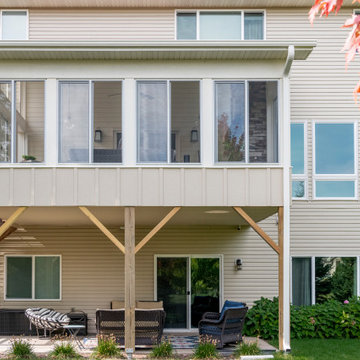
The porch is placed over the client’s existing decking and deck footprint and features a shed roof detail that accommodates the existing second-level windows. Entry access available from main floor living and stair leading from the backyard.
Photos by Spacecrafting Photography, Inc
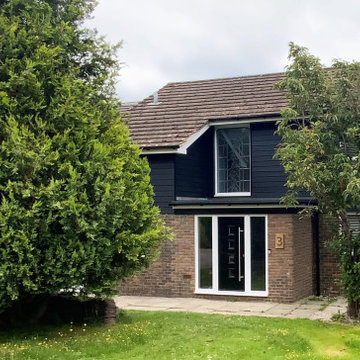
Medium sized and black modern two floor front house exterior in Sussex with mixed cladding, a pitched roof, a tiled roof, a brown roof and board and batten cladding.
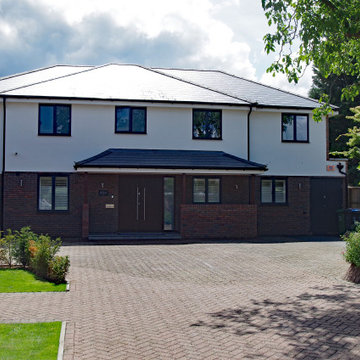
Inspiration for a medium sized and multi-coloured modern two floor front house exterior in London with mixed cladding, a hip roof, a tiled roof and a grey roof.
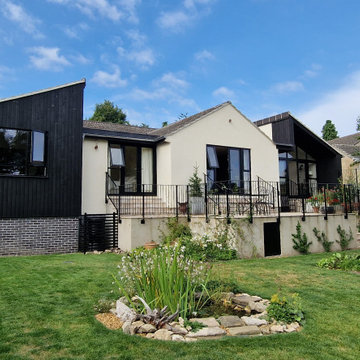
The complete transformation of a 1990s detached bungalow for clients looking to create a low maintenance, low energy modern home.
The property has been extended and fully refurbished adding external insulation with part rendered and part Charred Timber 'Yakisugi' cladding.
The heating and electrical installations have been replaced with an ASHP (air source heat pump) with under floor heating throughout, whole house mechanical heat recovery ventilation and solar PV with battery storage.
Stepped terracing and patios link the house with the garden on this sloping site and a garden building completes the project
Extension with Mixed Cladding Ideas and Designs
3
