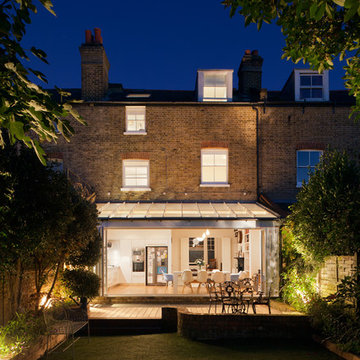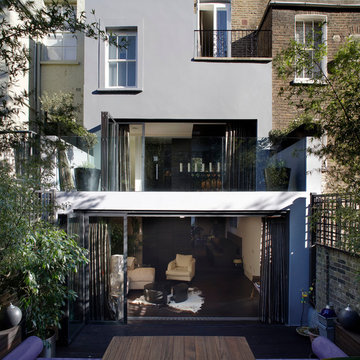Extension with Three Floors Ideas and Designs
Refine by:
Budget
Sort by:Popular Today
1 - 20 of 319 photos
Item 1 of 3

This is an example of a yellow traditional brick and front house exterior in London with three floors, a pitched roof, a tiled roof and a brown roof.
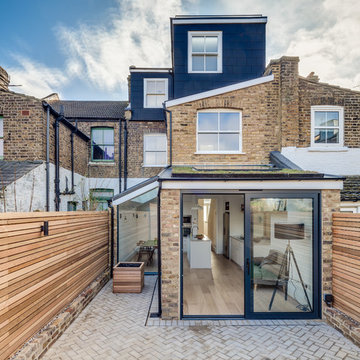
Simon Maxwell
This is an example of a contemporary rear extension in London with three floors and mixed cladding.
This is an example of a contemporary rear extension in London with three floors and mixed cladding.

Photo of a beige and medium sized classic brick house exterior in Atlanta with three floors and a shingle roof.

The south elevation and new garden terracing, with the contemporary extension with Crittall windows to one side. This was constructed on the site of an unsighly earlier addition which was demolished.

Rear elevation of a Victorian terraced home
Medium sized contemporary brick and rear house exterior in London with three floors, a pitched roof, a tiled roof and a black roof.
Medium sized contemporary brick and rear house exterior in London with three floors, a pitched roof, a tiled roof and a black roof.
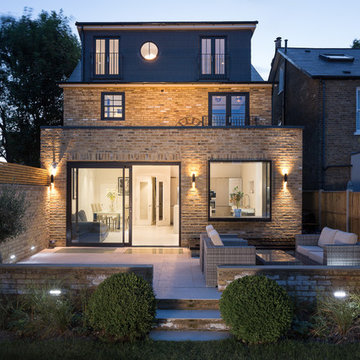
Rear extension
www.adscott.net
Photo of a traditional brick and rear extension in London with three floors.
Photo of a traditional brick and rear extension in London with three floors.

David Giles
Large and beige contemporary brick and rear house exterior in London with three floors, a pitched roof and a tiled roof.
Large and beige contemporary brick and rear house exterior in London with three floors, a pitched roof and a tiled roof.
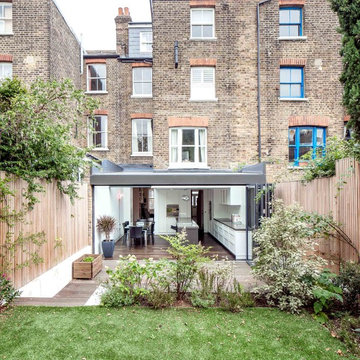
A contemporary rear extension and renovation to revitalise the living accommodation of a mid-terraced Victorian dwelling within the Calabria Road Conservation Area.
This handsome house in Highbury suffered from its traditionally enclosed layout. The works extended and opened the house to the rear, creating a light, expansive kitchen / dining area with direct connection to the newly upgraded garden.
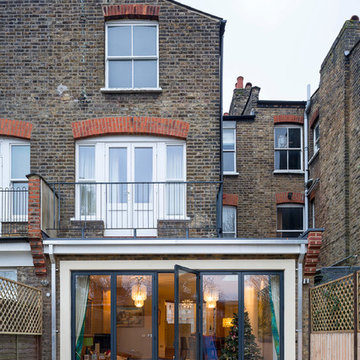
Tim Crocker
Design ideas for a medium sized contemporary brick and rear extension in London with a flat roof and three floors.
Design ideas for a medium sized contemporary brick and rear extension in London with a flat roof and three floors.
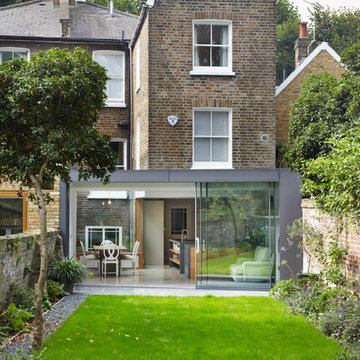
Jack Hobhouse
Design ideas for a contemporary brick and rear extension in London with three floors and a flat roof.
Design ideas for a contemporary brick and rear extension in London with three floors and a flat roof.
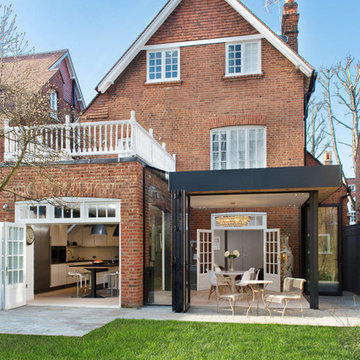
This is an example of a traditional brick and rear house exterior in London with three floors and a pitched roof.
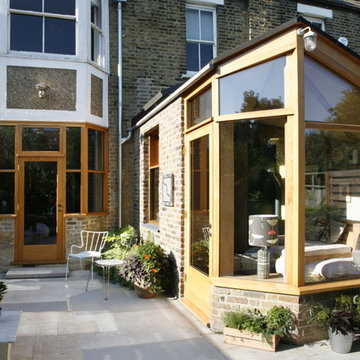
Photo of a victorian brick and rear extension in London with three floors.
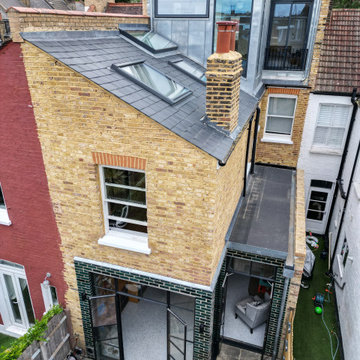
This terrace house had remained empty for over two years and was in need of a complete renovation. Our clients wanted a beautiful home with the best potential energy performance for a period property.
The property was extended on ground floor to increase the kitchen and dining room area, maximize the overall building potential within the current Local Authority planning constraints.
The attic space was extended under permitted development to create a master bedroom with dressing room and en-suite bathroom.
The palette of materials is a warm combination of natural finishes, textures and beautiful colours that combine to create a tranquil and welcoming living environment.
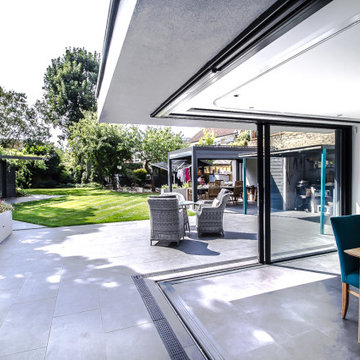
Medium sized and gey modern render and rear house exterior in London with three floors and a flat roof.
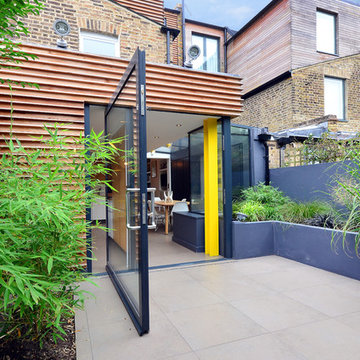
Photo of a contemporary rear house exterior in London with three floors and mixed cladding.

This is an example of a large and blue victorian rear house exterior in Chicago with three floors, vinyl cladding, a butterfly roof, a tiled roof, a brown roof and shiplap cladding.
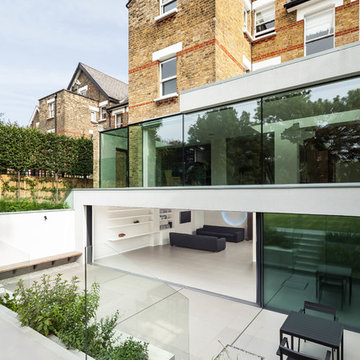
Photo by Simon Maxwell
White and large contemporary glass and rear extension in London with a flat roof and three floors.
White and large contemporary glass and rear extension in London with a flat roof and three floors.
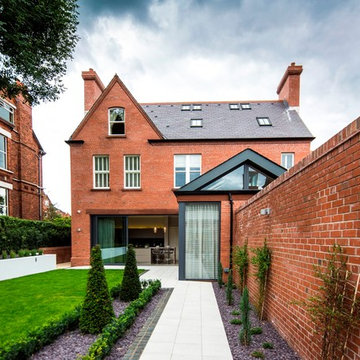
Inspiration for a large and red classic brick extension in London with three floors and a pitched roof.
Extension with Three Floors Ideas and Designs
1
