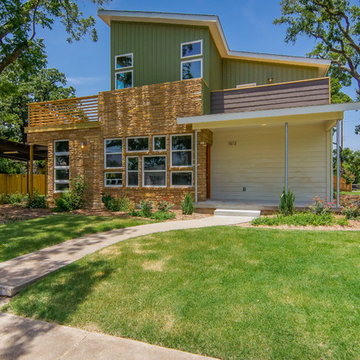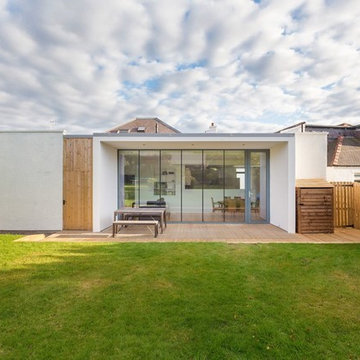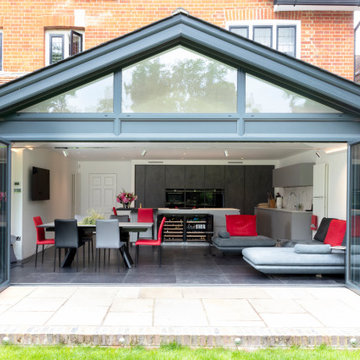Affordable House Exterior Ideas and Designs

This urban craftsman style bungalow was a pop-top renovation to make room for a growing family. We transformed a stucco exterior to this beautiful board and batten farmhouse style. You can find this home near Sloans Lake in Denver in an up and coming neighborhood of west Denver.
Colorado Siding Repair replaced the siding and panted the white farmhouse with Sherwin Williams Duration exterior paint.

Lane Dittoe Photographs
[FIXE] design house interors
Design ideas for a medium sized and white retro bungalow render detached house in Orange County with a hip roof and a shingle roof.
Design ideas for a medium sized and white retro bungalow render detached house in Orange County with a hip roof and a shingle roof.

Close up of the entry
Photo of a medium sized and beige retro two floor detached house in Chicago with stone cladding, a hip roof, a shingle roof and a grey roof.
Photo of a medium sized and beige retro two floor detached house in Chicago with stone cladding, a hip roof, a shingle roof and a grey roof.

Marisa Vitale Photography
Photo of a white retro bungalow render detached house in Los Angeles with a flat roof.
Photo of a white retro bungalow render detached house in Los Angeles with a flat roof.

This is an example of a small and green nautical bungalow detached house in Baltimore with concrete fibreboard cladding, a pitched roof and a shingle roof.

Inspiration for a small and green modern two floor detached house in Portland with concrete fibreboard cladding, a pitched roof and a metal roof.

Photography by Juliana Franco
Inspiration for a medium sized and beige midcentury bungalow brick detached house in Houston with a pitched roof and a shingle roof.
Inspiration for a medium sized and beige midcentury bungalow brick detached house in Houston with a pitched roof and a shingle roof.

Mark Adam
Inspiration for a medium sized and green modern two floor house exterior in Austin with stone cladding.
Inspiration for a medium sized and green modern two floor house exterior in Austin with stone cladding.

This house features an open concept floor plan, with expansive windows that truly capture the 180-degree lake views. The classic design elements, such as white cabinets, neutral paint colors, and natural wood tones, help make this house feel bright and welcoming year round.

Qualitativ hochwertiger Wohnraum auf sehr kompakter Fläche. Die Häuser werden in einer Fabrik gefertigt, zusammengebaut und eingerichtet und anschließend bezugsfertig ausgeliefert. Egal ob als Wochenendhaus im Grünen, als Anbau oder vollwertiges Eigenheim.
Foto: Dmitriy Yagovkin.

The well proportioned rear elevation has a real sense of depth, so much more interesting than a wall with windows.
Photos by Square Foot Media
Medium sized contemporary house exterior in Edinburgh.
Medium sized contemporary house exterior in Edinburgh.

Photo of a medium sized and beige retro bungalow detached house in Dallas with stone cladding and a lean-to roof.

A single-story rear extension has been added to seamlessly integrate home living with the garden. By incorporating flush seals, we have established a harmonious connection between indoor and outdoor living spaces. Maximising the roof space within the extension enhances the open-plan atmosphere, fostering a more expansive and connected living environment.
The existing space, initially a dining room, necessitated the relocation of the kitchen from the front of the house to the rear. This transformation has given rise to a new area that now serves as an integrated space for dining, lounging, and an enhanced overall living experience.

This 1,000 square foot backyard residence was designed to comply with the requirements of Seattle’s Detached Accessory Dwelling Unit (DADU) program, and can be permitted on most residential properties as a secondary residence, office or rental unit. The overall form is reminiscent of a traditional gable roofed house allowing the DADU to fit in well in suburban neighborhoods, while the specific design, material expression and openness are decidedly more modern.
Designed with flexibility in mind, a lofted space upstairs overlooks the double height main living space below and both have ample access to natural daylight and views provided by the large glazed wall and skylights above. The main living space enjoys an open kitchen, and a large linear gas fireplace and opens onto a private patio/ entry area with large double sliding patio doors. The standing seam corten steel roofing and siding as well as the brick chimney were selected for maximum durability and for their natural beauty and low-maintenance characteristics. The gabled roof comes pre-wired for photovoltaic panels, giving the option to make this DADU net-zero.

We create the front to be more open with wide steps and step lights and a custom built in mailbox
Design ideas for a medium sized and green classic bungalow detached house in Los Angeles with mixed cladding, a shingle roof, a black roof and board and batten cladding.
Design ideas for a medium sized and green classic bungalow detached house in Los Angeles with mixed cladding, a shingle roof, a black roof and board and batten cladding.

East Exterior Elevation - Welcome to Bridge House - Fennville, Michigan - Lake Michigan, Saugutuck, Michigan, Douglas Michigan - HAUS | Architecture For Modern Lifestyles

In the quite streets of southern Studio city a new, cozy and sub bathed bungalow was designed and built by us.
The white stucco with the blue entrance doors (blue will be a color that resonated throughout the project) work well with the modern sconce lights.
Inside you will find larger than normal kitchen for an ADU due to the smart L-shape design with extra compact appliances.
The roof is vaulted hip roof (4 different slopes rising to the center) with a nice decorative white beam cutting through the space.
The bathroom boasts a large shower and a compact vanity unit.
Everything that a guest or a renter will need in a simple yet well designed and decorated garage conversion.

Design ideas for a medium sized and white retro bungalow detached house in Austin with stone cladding, a pitched roof, a metal roof and a black roof.

A simple iconic design that both meets Passive House requirements and provides a visually striking home for a young family. This house is an example of design and sustainability on a smaller scale.
The connection with the outdoor space is central to the design and integrated into the substantial wraparound structure that extends from the front to the back. The extensions provide shelter and invites flow into the backyard.
Emphasis is on the family spaces within the home. The combined kitchen, living and dining area is a welcoming space featuring cathedral ceilings and an abundance of light.
Affordable House Exterior Ideas and Designs
1
