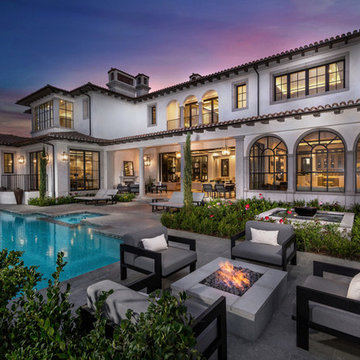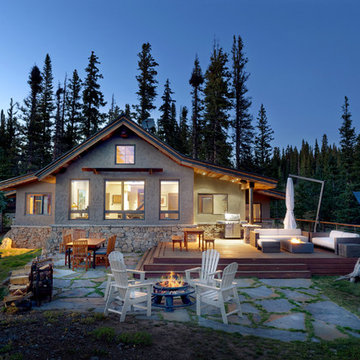Outdoor Fireplaces House Exterior Ideas and Designs
Refine by:
Budget
Sort by:Popular Today
1 - 20 of 21 photos
Item 1 of 2
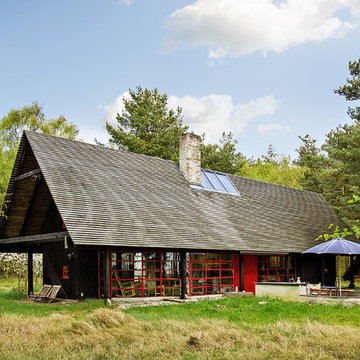
Black and large scandinavian two floor glass house exterior in Esbjerg with a pitched roof.
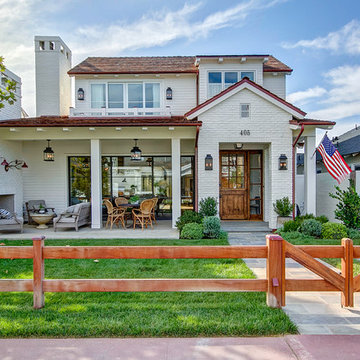
Contractor: Legacy CDM Inc. | Interior Designer: Kim Woods & Trish Bass | Photographer: Jola Photography
White classic two floor detached house in Orange County with a pitched roof and a shingle roof.
White classic two floor detached house in Orange County with a pitched roof and a shingle roof.
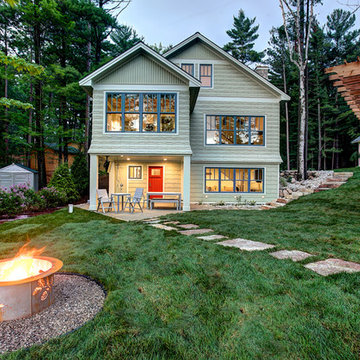
This is an example of a green rustic detached house in Other with three floors and a pitched roof.
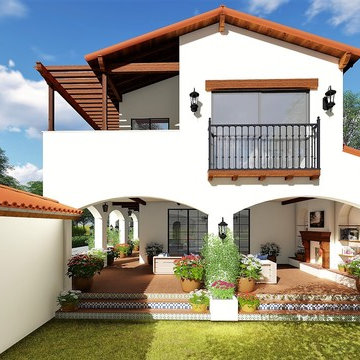
spanish style home
Inspiration for a medium sized and white mediterranean two floor render detached house in Los Angeles with a pitched roof and a tiled roof.
Inspiration for a medium sized and white mediterranean two floor render detached house in Los Angeles with a pitched roof and a tiled roof.
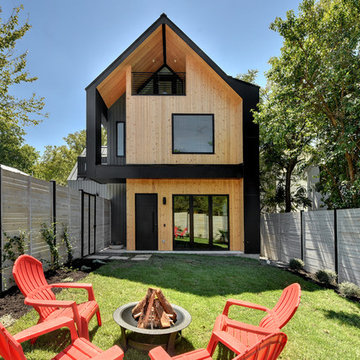
Allison Cartwright
Inspiration for a contemporary detached house in Austin with mixed cladding and a pitched roof.
Inspiration for a contemporary detached house in Austin with mixed cladding and a pitched roof.
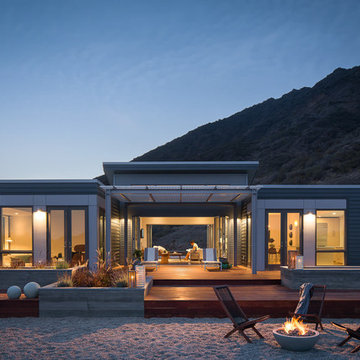
by Mike Kelley Photography
Blue modern bungalow detached house in Los Angeles with a flat roof.
Blue modern bungalow detached house in Los Angeles with a flat roof.
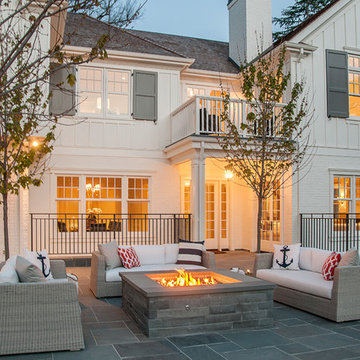
Seating and fire pits create intimate exterior patio spaces. Iron railings wrap the light wells providing access and natural light to a generous full basement from the rear yard area. Painted brick and shutters accent the modern adaptation of traditional detailing. Gutters, rain leaders and roof overhangs are refined and deliberate.

Charles Hilton Architects, Robert Benson Photography
From grand estates, to exquisite country homes, to whole house renovations, the quality and attention to detail of a "Significant Homes" custom home is immediately apparent. Full time on-site supervision, a dedicated office staff and hand picked professional craftsmen are the team that take you from groundbreaking to occupancy. Every "Significant Homes" project represents 45 years of luxury homebuilding experience, and a commitment to quality widely recognized by architects, the press and, most of all....thoroughly satisfied homeowners. Our projects have been published in Architectural Digest 6 times along with many other publications and books. Though the lion share of our work has been in Fairfield and Westchester counties, we have built homes in Palm Beach, Aspen, Maine, Nantucket and Long Island.
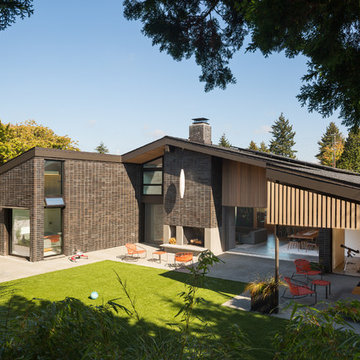
mid-modern urban home.
Rear Yard.
Photo of a large and black midcentury two floor brick house exterior in Seattle with a pitched roof.
Photo of a large and black midcentury two floor brick house exterior in Seattle with a pitched roof.
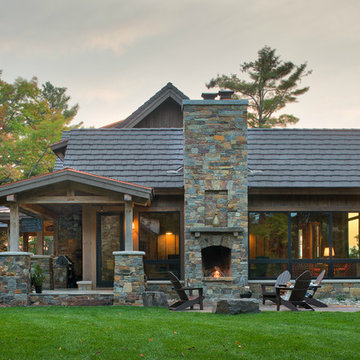
Scott Amundson
This is an example of an expansive and brown rustic detached house in Minneapolis with three floors, mixed cladding, a pitched roof and a mixed material roof.
This is an example of an expansive and brown rustic detached house in Minneapolis with three floors, mixed cladding, a pitched roof and a mixed material roof.
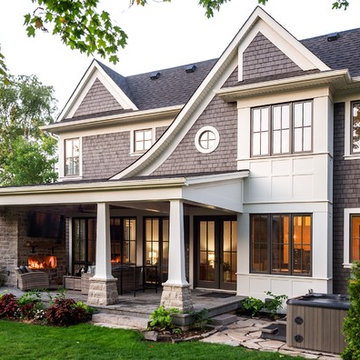
Large and brown classic two floor detached house in Toronto with a hip roof, wood cladding and a mixed material roof.
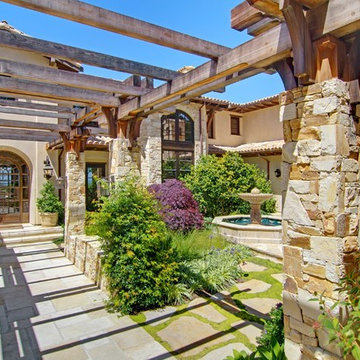
Inspiration for a large and beige mediterranean two floor house exterior in San Luis Obispo with stone cladding.
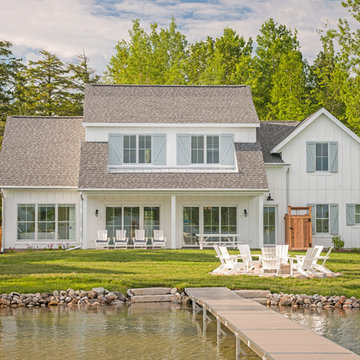
White rural two floor detached house in Grand Rapids with vinyl cladding, a pitched roof and a shingle roof.
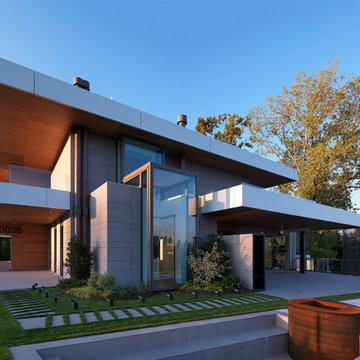
Daniele Domenicali
Gey contemporary two floor detached house in Other with mixed cladding and a flat roof.
Gey contemporary two floor detached house in Other with mixed cladding and a flat roof.
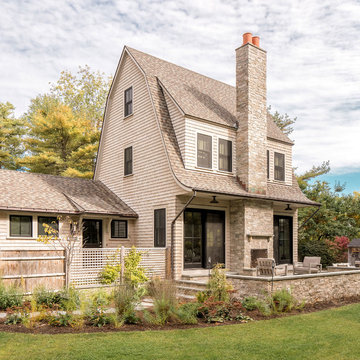
The stone-clad chimney and terraces extend the living space outdoors. Back-to-back masonry fireplaces are the focal point for the living spaces, both outside and in.
Photo Jeff Roberts
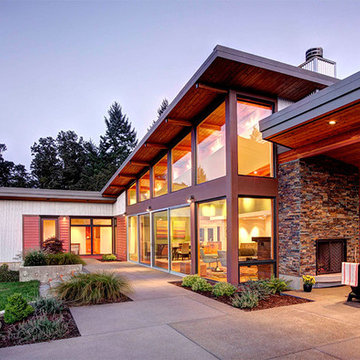
Contemporary bungalow detached house in Portland with mixed cladding and a lean-to roof.
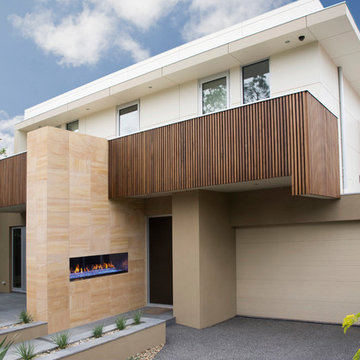
Palazzo 48ST see through fireplace
This is an example of a beige contemporary two floor detached house in Minneapolis with mixed cladding and a flat roof.
This is an example of a beige contemporary two floor detached house in Minneapolis with mixed cladding and a flat roof.
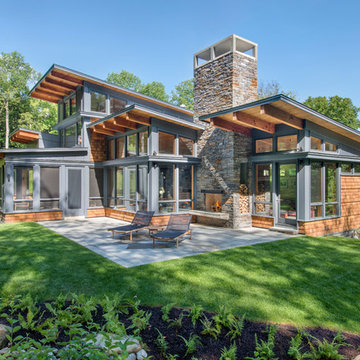
Inspiration for a gey rustic detached house in Burlington with wood cladding and a lean-to roof.
Outdoor Fireplaces House Exterior Ideas and Designs
1
