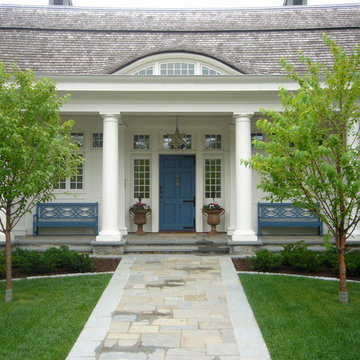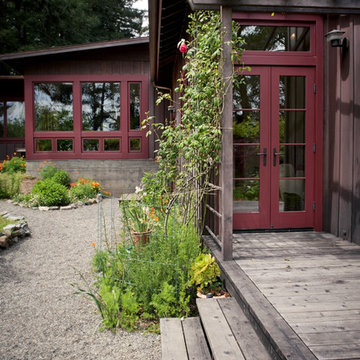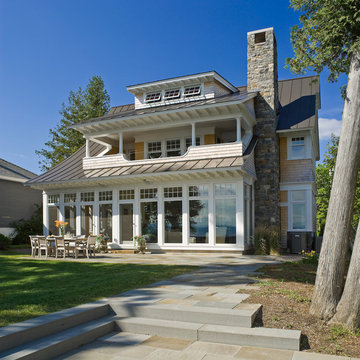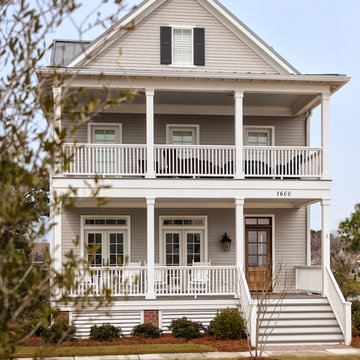Transom Windows House Exterior Ideas and Designs

Design ideas for a large and blue coastal two floor detached house in Grand Rapids with a shingle roof, mixed cladding and a pitched roof.

A traditional house that meanders around courtyards built as though it where built in stages over time. Well proportioned and timeless. Presenting its modest humble face this large home is filled with surprises as it demands that you take your time to experience it.
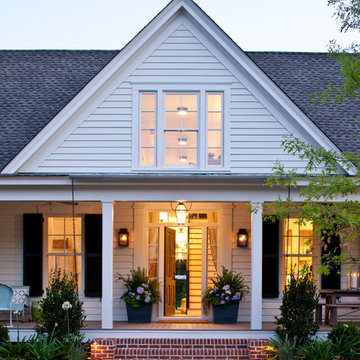
Laurey W. Glenn (courtesy Southern Living)
Inspiration for a white rural two floor house exterior in Atlanta with wood cladding.
Inspiration for a white rural two floor house exterior in Atlanta with wood cladding.
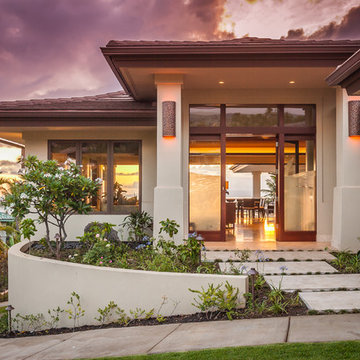
Architect- Marc Taron
Contractor- Kanegai Builders
Landscape Architect- Irvin Higashi
Interior Designer- Tervola Designs/Mhel Ramos
Photography- Dan Cunningham
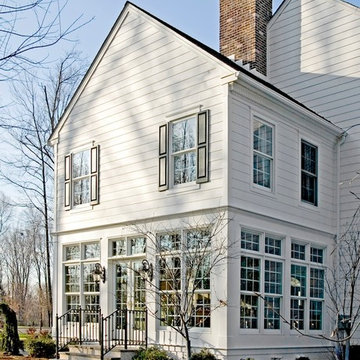
This is an example of a traditional house exterior in Philadelphia with wood cladding.
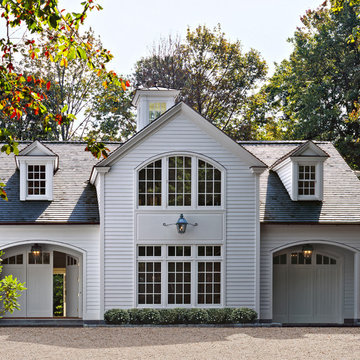
Front facade and courtyard.
Robert Benson Photgraphy
Inspiration for a white classic two floor house exterior in New York with a hip roof and a shingle roof.
Inspiration for a white classic two floor house exterior in New York with a hip roof and a shingle roof.
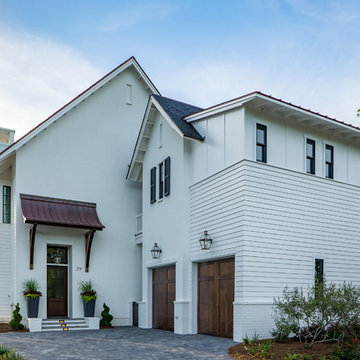
White beach style two floor detached house in Miami with mixed cladding and a mixed material roof.
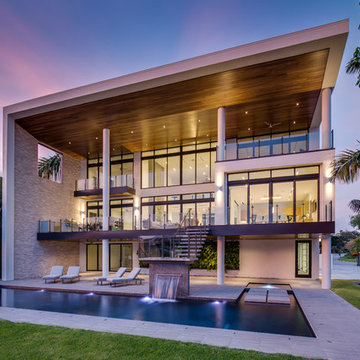
Ryan Gamma Photography
Photo of a large and white contemporary render detached house in Tampa with three floors and a flat roof.
Photo of a large and white contemporary render detached house in Tampa with three floors and a flat roof.
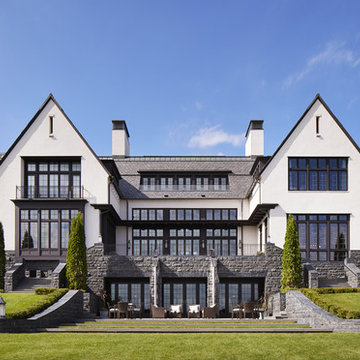
Builder: John Kraemer & Sons | Architect: TEA2 Architects | Interiors: Sue Weldon | Landscaping: Keenan & Sveiven | Photography: Corey Gaffer
Design ideas for an expansive and white traditional detached house in Minneapolis with mixed cladding, a mixed material roof and three floors.
Design ideas for an expansive and white traditional detached house in Minneapolis with mixed cladding, a mixed material roof and three floors.
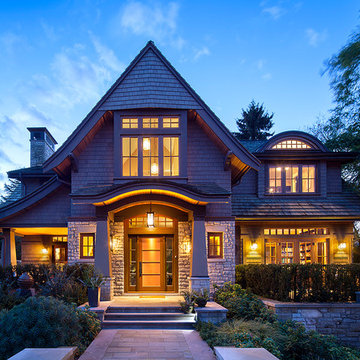
Ed White
Inspiration for a classic two floor house exterior in Vancouver with wood cladding.
Inspiration for a classic two floor house exterior in Vancouver with wood cladding.
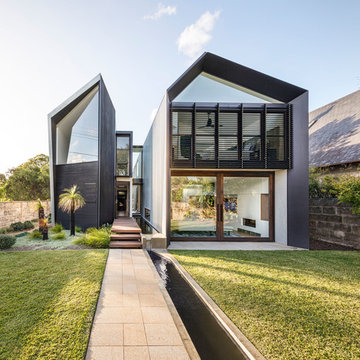
Murray Fredericks
Photo of a black contemporary two floor detached house in Sydney with metal cladding, a metal roof and a pitched roof.
Photo of a black contemporary two floor detached house in Sydney with metal cladding, a metal roof and a pitched roof.
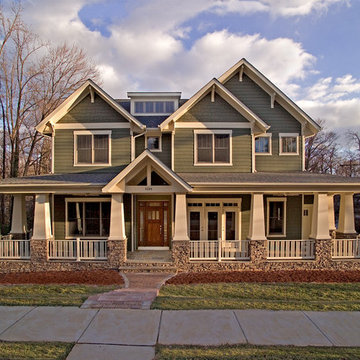
Design ideas for a green classic two floor detached house in DC Metro with a pitched roof and a shingle roof.
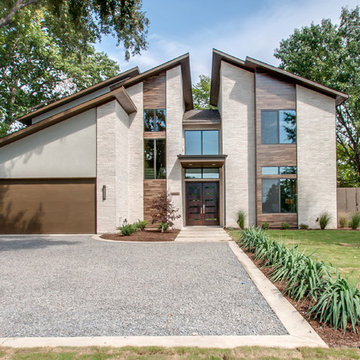
Barrett Woodward Photography
Photo of a contemporary two floor house exterior in Dallas.
Photo of a contemporary two floor house exterior in Dallas.
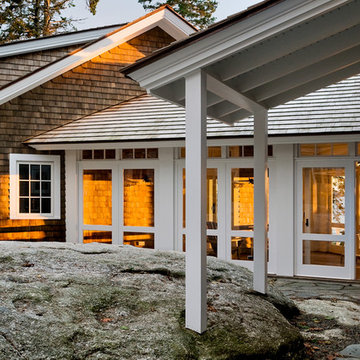
photography by Rob Karosis
Photo of a beach style house exterior in Portland Maine with wood cladding.
Photo of a beach style house exterior in Portland Maine with wood cladding.
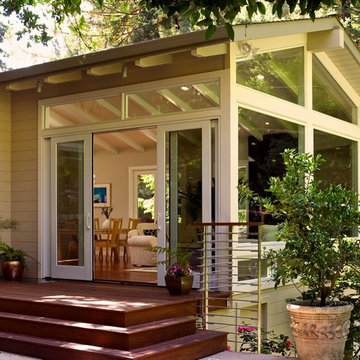
andrew feldon/ ken Gutmaker
This is an example of a classic house exterior in Portland with wood cladding.
This is an example of a classic house exterior in Portland with wood cladding.
Transom Windows House Exterior Ideas and Designs
1
