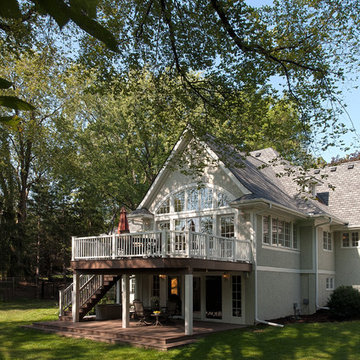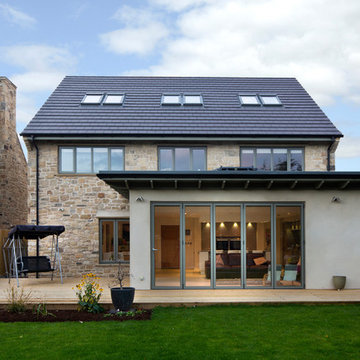House Exterior Ideas and Designs
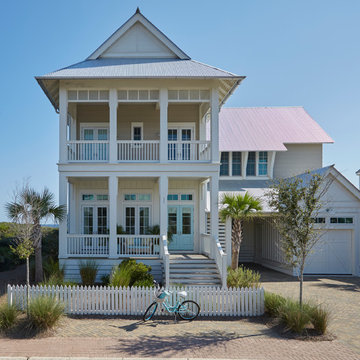
Design ideas for a beige beach style two floor detached house in Other with mixed cladding, a pitched roof and a metal roof.
Find the right local pro for your project
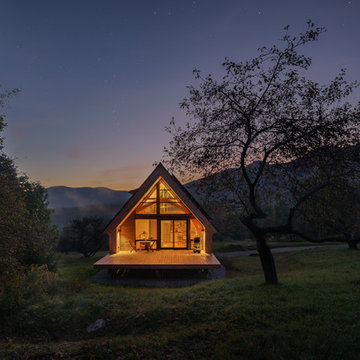
Morning mist rises with the sun.
photo by Lael Taylor
Inspiration for a small and brown rustic two floor detached house in DC Metro with wood cladding, a pitched roof and a metal roof.
Inspiration for a small and brown rustic two floor detached house in DC Metro with wood cladding, a pitched roof and a metal roof.

Photo of a medium sized and green rustic two floor detached house in San Francisco with a pitched roof and a shingle roof.
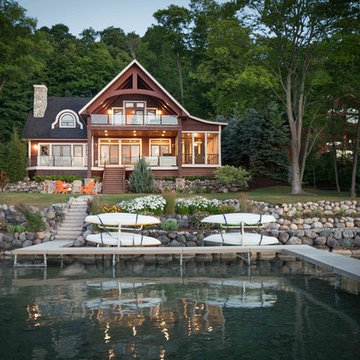
We were hired to add space to their cottage while still maintaining the current architectural style. We enlarged the home's living area, created a larger mudroom off the garage entry, enlarged the screen porch and created a covered porch off the dining room and the existing deck was also enlarged. On the second level, we added an additional bunk room, bathroom, and new access to the bonus room above the garage. The exterior was also embellished with timber beams and brackets as well as a stunning new balcony off the master bedroom. Trim details and new staining completed the look.
- Jacqueline Southby Photography
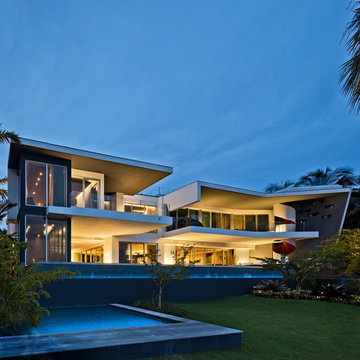
Stephen Brooke
This is an example of a large and gey modern two floor render detached house in Miami with a flat roof.
This is an example of a large and gey modern two floor render detached house in Miami with a flat roof.
Reload the page to not see this specific ad anymore

This is an example of a brown contemporary split-level detached house in Milwaukee with mixed cladding and a flat roof.
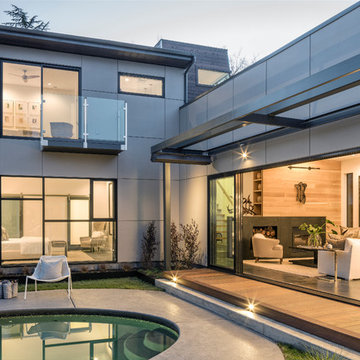
©Michael Hospelt, Architect: Lev Weisbach
Photo of a gey contemporary two floor house exterior in San Francisco with a flat roof.
Photo of a gey contemporary two floor house exterior in San Francisco with a flat roof.
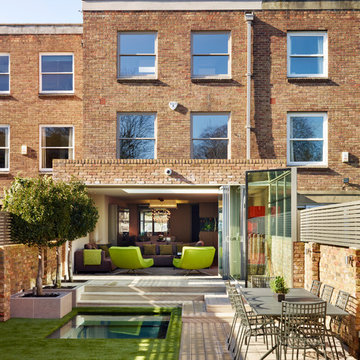
Work involved creating a new under garden basement with glass rooflights shown here. Glass cube covers the staircase to the basement and frameless bi-folding glass doors open up the house and create a complete outdoor indoor living space within.
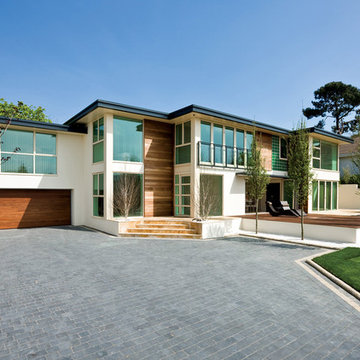
Design ideas for a brown contemporary two floor house exterior in Dorset with mixed cladding and a flat roof.
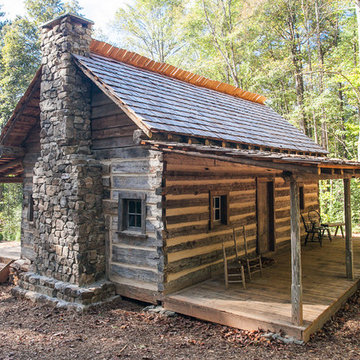
Alex Arnett (Alex the Photo Guy)
Inspiration for a rustic bungalow house exterior in Atlanta with wood cladding and a pitched roof.
Inspiration for a rustic bungalow house exterior in Atlanta with wood cladding and a pitched roof.

The front elevation shows the formal entry to the house. A stone path the the side leads to an informal entry. Set into a slope, the front of the house faces a hill covered in wildflowers. The pool house is set farther down the hill and can be seem behind the house.
Photo by: Daniel Contelmo Jr.
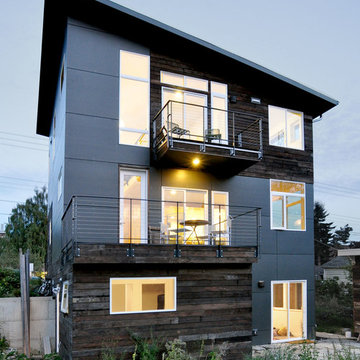
Our client’s goal was to create a small, high-performance, healthy home for herself and her teenage son while providing a place for her father to age in place. An attached private accessory dwelling provides a space for him as well as flexibility in the future. The new home was designed to minimize its footprint on site, made smaller than the original 1930’s house.
Embracing adaptability and efficiency, the residence includes two dwellings: a one-bedroom 795 square-foot accessory dwelling at the lower grade and a two-story 1330 square-foot primary dwelling located above. Involved in all aspects of project execution, our client oversaw the process by living in a used trailer parked in the backyard throughout the project’s construction. Family-Share focused on maximizing the footprint’s performance, access to natural light and the health of the occupants. Sustainable features include high-performance glazing, solar preheat for domestic and hot water in-floor heating and reclaimed fir car decking rainscreen siding.
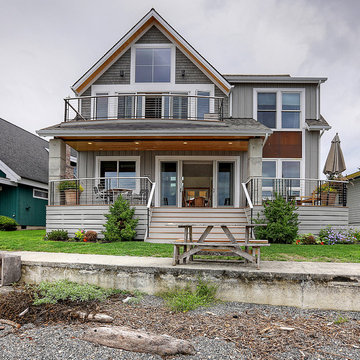
View from beach.
Gey beach style two floor detached house in Seattle with a pitched roof, wood cladding, a shingle roof, a grey roof and board and batten cladding.
Gey beach style two floor detached house in Seattle with a pitched roof, wood cladding, a shingle roof, a grey roof and board and batten cladding.
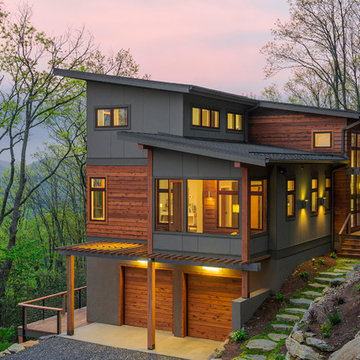
Todd Crawford
Design ideas for a contemporary house exterior in Chicago with wood cladding and a lean-to roof.
Design ideas for a contemporary house exterior in Chicago with wood cladding and a lean-to roof.
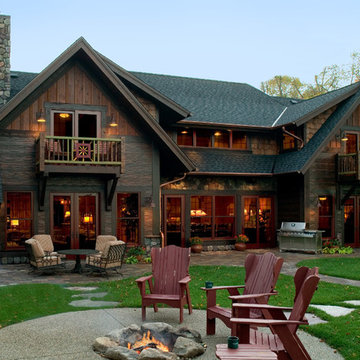
This is an example of a rustic house exterior in Minneapolis.
House Exterior Ideas and Designs
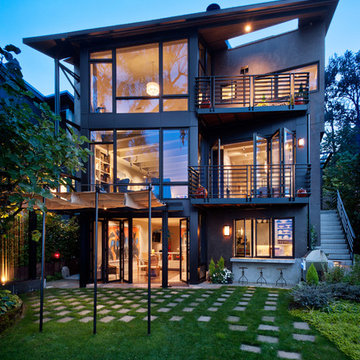
The house opens up on East elevation to focus it's attention to the beautifully landscaped gardens and stunning view of the lake and silhouette of the City and the mountains
Photo: Aaron Leitz

Backyard view shows the house has been expanded with a new deck at the same level as the dining room interior, with a new hot tub in front of the master bedroom, outdoor dining table with fireplace and overhead lighting, big French doors opening from dining to the outdoors, and a fully equipped professional kitchen with sliding windows allowing passing through to an equally fully equipped outdoor kitchen with Big Green Egg BBQ, grill and deep-fryer unit.
1

