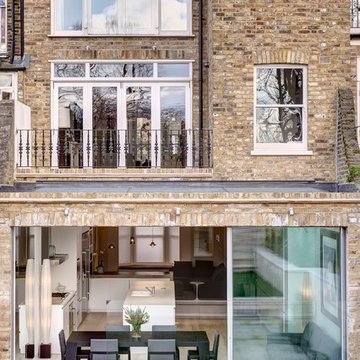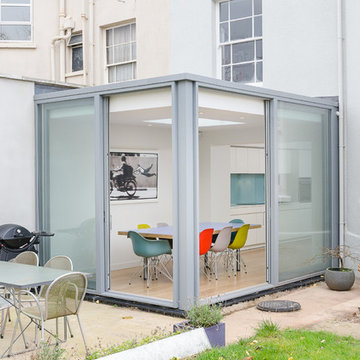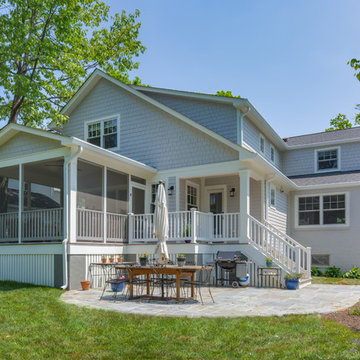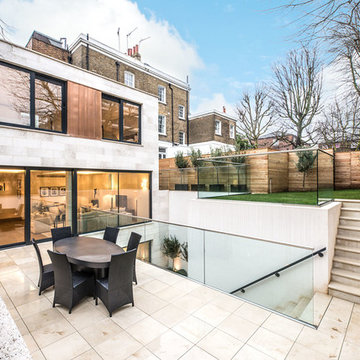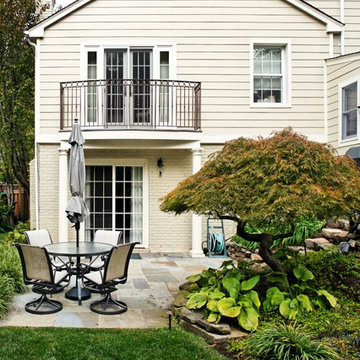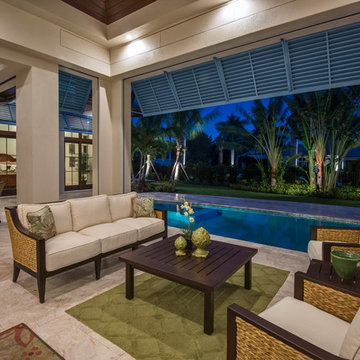House Exterior Ideas and Designs
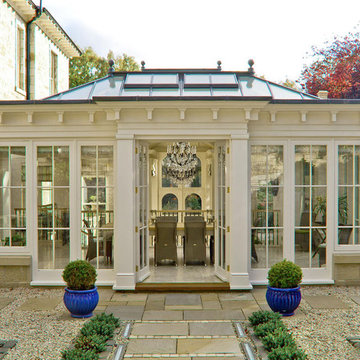
Photo by James Licata
Design ideas for a victorian house exterior in Chicago with stone cladding.
Design ideas for a victorian house exterior in Chicago with stone cladding.
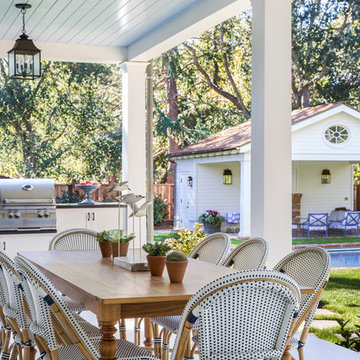
Furnishings by Tineke Triggs of Artistic Designs for Living. Photography by Laura Hull.
Design ideas for a large and white traditional two floor detached house in San Francisco with wood cladding, a pitched roof and a shingle roof.
Design ideas for a large and white traditional two floor detached house in San Francisco with wood cladding, a pitched roof and a shingle roof.
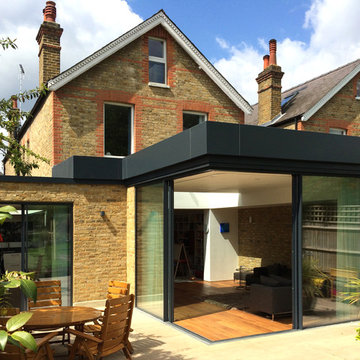
Side and rear kitchen / living / dining room extension in reclaimed London yellow stock brickwork with frameless glazed cantilevering corner, aluminium roof profile and level threshold to patio. 2PM Architects
Find the right local pro for your project
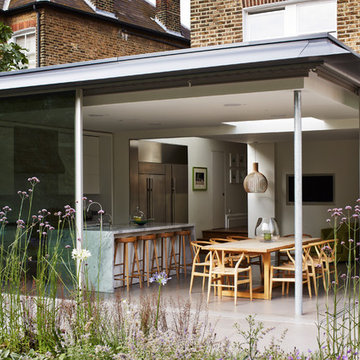
Alex Griffiths
This is an example of a contemporary rear extension in London.
This is an example of a contemporary rear extension in London.
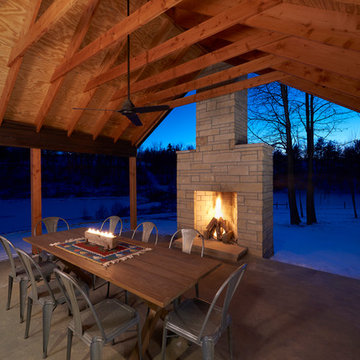
Photography: Hector Corante
Design ideas for a small and black modern bungalow house exterior in Columbus with wood cladding.
Design ideas for a small and black modern bungalow house exterior in Columbus with wood cladding.
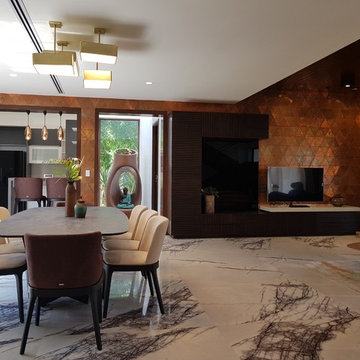
Soft and soothing colors are used to create a luxurious feel. Feature wall creating a focal point inside the space, while the marble adds to the natural feel to the setting.
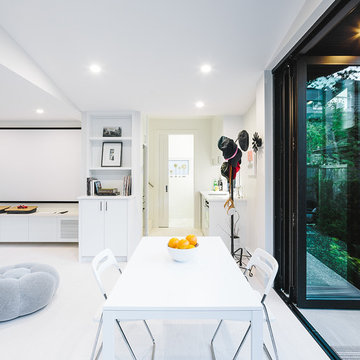
Project Overview:
This project was a new construction laneway house designed by Alex Glegg and built by Eyco Building Group in Vancouver, British Columbia. It uses our Gendai cladding that shows off beautiful wood grain with a blackened look that creates a stunning contrast against their homes trim and its lighter interior. Photos courtesy of Christopher Rollett.
Product: Gendai 1×6 select grade shiplap
Prefinish: Black
Application: Residential – Exterior
SF: 1200SF
Designer: Alex Glegg
Builder: Eyco Building Group
Date: August 2017
Location: Vancouver, BC
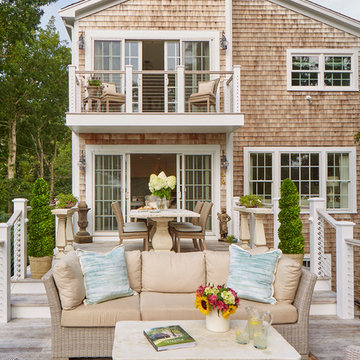
Photo of a medium sized and brown nautical two floor detached house in Boston with wood cladding, a pitched roof and a shingle roof.
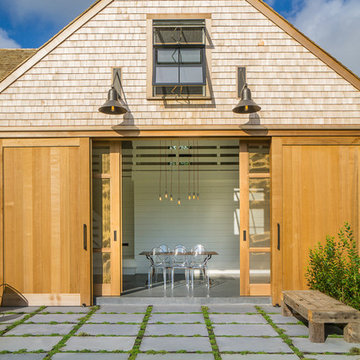
This traditional Cape Cod barn is a pool house with changing rooms and a half bath. The pool filtration and mechanical devices are hidden from view behind the barn. The location of the pool filtration system is behind the building to reduce noise. The building contains a garage and a storage area for pool supplies. The dining area has a poured concrete floor. Creeping thyme grows between the stones. Sliding barn doors have copper screens and open on to the pool and backyard of this Summer Home.
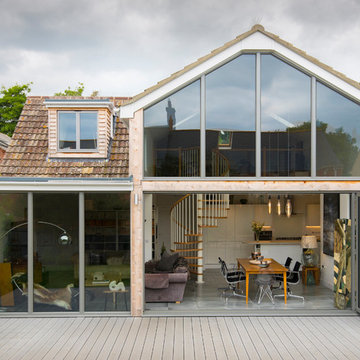
Photo of a medium sized classic two floor glass house exterior in Buckinghamshire with a tiled roof.
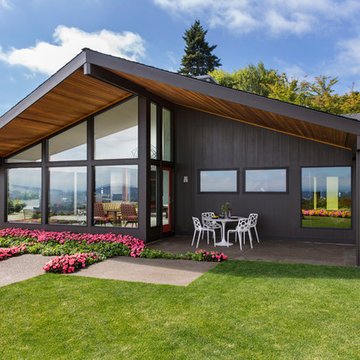
David Papazian
This is an example of a retro house exterior in Portland.
This is an example of a retro house exterior in Portland.
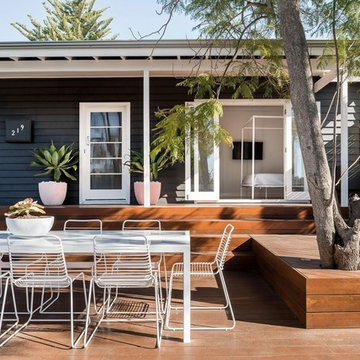
Photo by Dion Robeson
Inspiration for a small and black contemporary bungalow detached house in Perth with wood cladding, a pitched roof and a metal roof.
Inspiration for a small and black contemporary bungalow detached house in Perth with wood cladding, a pitched roof and a metal roof.
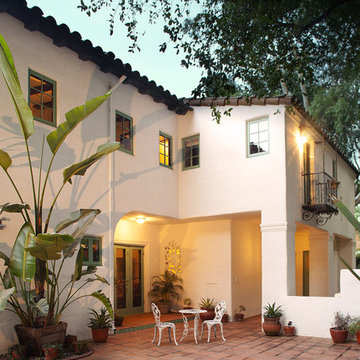
Hollywood Hills Rennovation
Design ideas for a rustic render house exterior in Los Angeles.
Design ideas for a rustic render house exterior in Los Angeles.
House Exterior Ideas and Designs
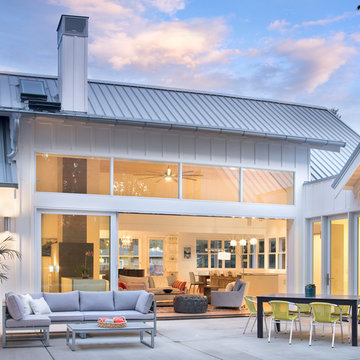
Inspiration for a medium sized and white farmhouse bungalow detached house in Other with a pitched roof, a metal roof and concrete fibreboard cladding.
1
