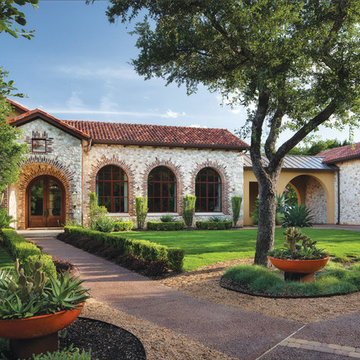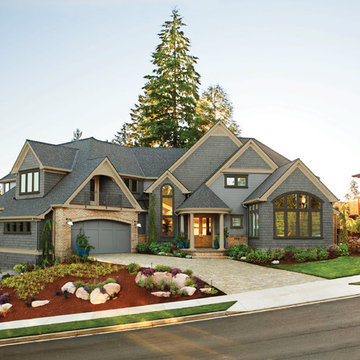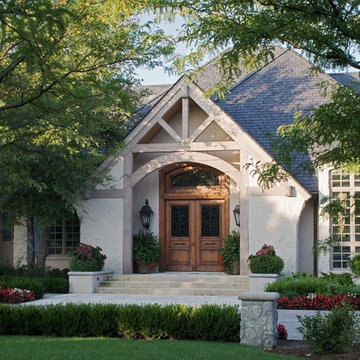House Exterior Ideas and Designs
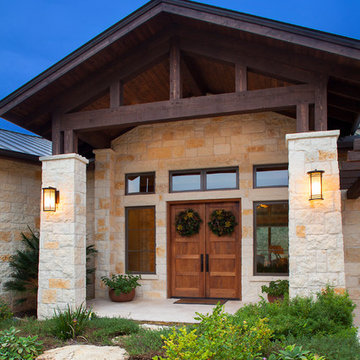
Front courtyard features natural wreaths on the front doors.
Tre Dunham with Fine Focus Photography
Inspiration for a rural house exterior in Austin with stone cladding.
Inspiration for a rural house exterior in Austin with stone cladding.
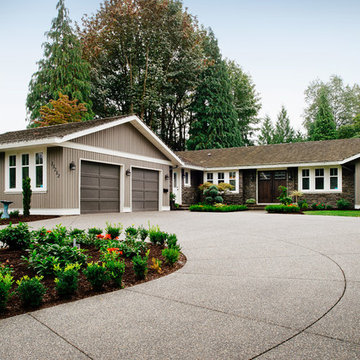
This is an example of a traditional house exterior in Vancouver with stone cladding.
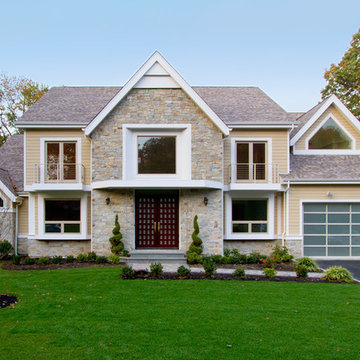
New Construction
Design ideas for a large and beige contemporary two floor detached house in New York with stone cladding, a pitched roof and a shingle roof.
Design ideas for a large and beige contemporary two floor detached house in New York with stone cladding, a pitched roof and a shingle roof.
Find the right local pro for your project
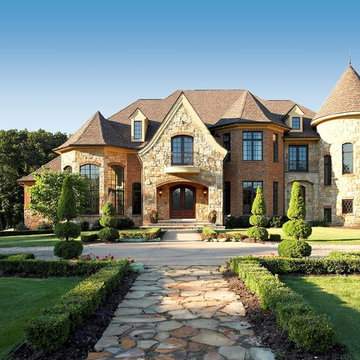
VanBrouck & Associates, Inc.
www.vanbrouck.com
photos by: www.bradzieglerphotography.com
Inspiration for a house exterior in Detroit with stone cladding.
Inspiration for a house exterior in Detroit with stone cladding.
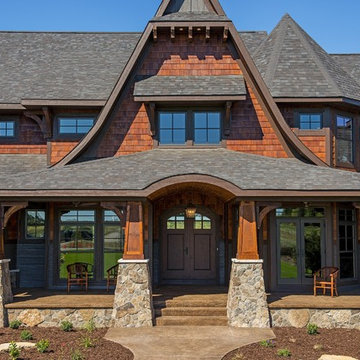
Front Entry by Divine Custom Homes
Photo by SpaceCrafting
Design ideas for a traditional house exterior in Minneapolis with wood cladding.
Design ideas for a traditional house exterior in Minneapolis with wood cladding.
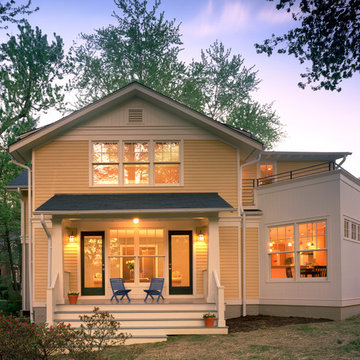
Originally built in the 1940’s as an austere three-bedroom
partial center-hall neo-colonial with attached garage, this
house has assumed an entirely new identity. The transformation
to an asymmetrical dormered cottage responded to the
architectural character of the surrounding City of Falls Church
neighborhood.
The family had lived in this house for seven years, but
recognized that the plan of the house, with its discreet
box-like rooms, was at odds with their desired life-style. The
circulation for the house included each room, without a
distinct circulation system. The architect was asked to expand
the living space on both floors, and create a house that unified
family activities. A family room and breakfast room were
added to the rear of the first floor, and the existing spaces
reconfigured to create an openness and connection among
the rooms. An existing garage was integrated into the house
volume, becoming the kitchen, powder room and mudroom.
Front and back porches were added, allowing an overlap of
family life inside the house and outside in the yard.
Rather than simply enlarge the rectangular footprint of the
house, the architect sought to break down the massing with
perpendicular gable roofs and dormers to alleviate the roof
line. The Craftsman style provided texture to the fenestration.
The broad roof overhangs provided sun screening and
rain protection. The challenge of unifying the massing led
to the development of the breakfast room. Conceived as a
modern element, the one-story massing of the breakfast
room with roof terrace above twists the volume 45% to the
mass of the main house. Materials and detailing express the
distinction. While the main house is clad in the original brick
and new horizontal siding with trim and details appropriate
to its cottage vocabulary, the breakfast room exterior is clad
in vertical wide-board tongue-and-groove siding to minimize
the texture. The steel hand railing on the roof terrace above
accentuates the clean lines of this special element.
Hoachlander Davis Photography
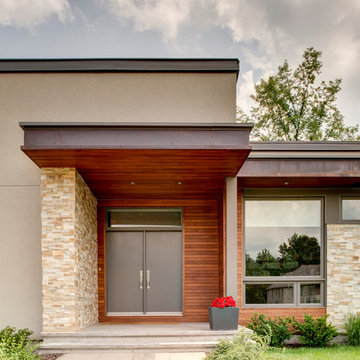
Styves Photos
Design ideas for a medium sized and beige contemporary bungalow house exterior in Ottawa with mixed cladding and a flat roof.
Design ideas for a medium sized and beige contemporary bungalow house exterior in Ottawa with mixed cladding and a flat roof.
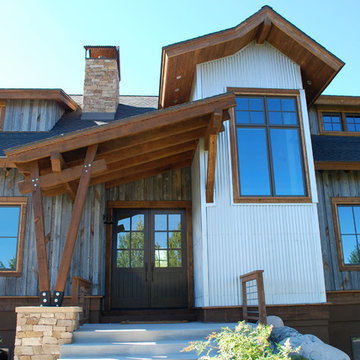
This is an example of a contemporary house exterior in Denver with metal cladding.
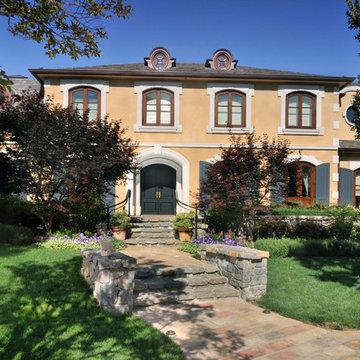
photo by Bernardo Grijalva
Inspiration for a traditional two floor house exterior in San Francisco.
Inspiration for a traditional two floor house exterior in San Francisco.
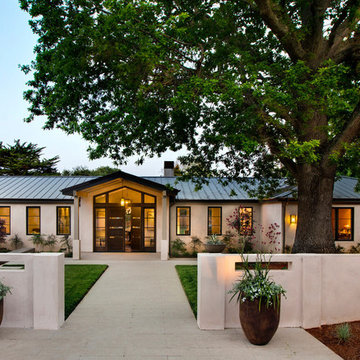
Bernard Andre
This is an example of a beige classic bungalow render house exterior in San Francisco with a metal roof.
This is an example of a beige classic bungalow render house exterior in San Francisco with a metal roof.
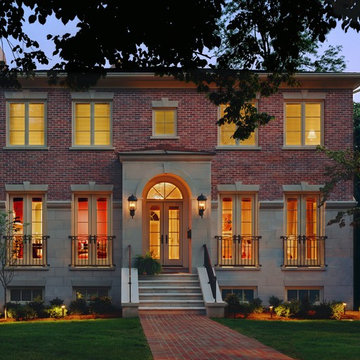
Alise O'Brien Photography
As Featured in http://www.stlmag.com/St-Louis-AT-HOME/ The Forever House
Practicality, programming flexibility, amenities, innovative design, and rpojection toward the site and landscaping are common goals. Sometimes the site's inherent contradictions establish the design and the final design pays homage to the site. Such is the case in this Classic home, built in Old Towne Clayton on a City lot.
The family had one basic requirement: they wanted a home to last their entire lives. The result of the design team is a stack of three floors, each with 2,200 s.f.. This is a basic design, termed a foursquare house, with four large rooms on each floor - a plan that has been used for centuries. The exterior is classic: the interior provides a twist. Interior architectural details call to mind details from the Arts and Crafts movement, such as archways throughout the house, simple millwork, and hardwre appropriate to the period.
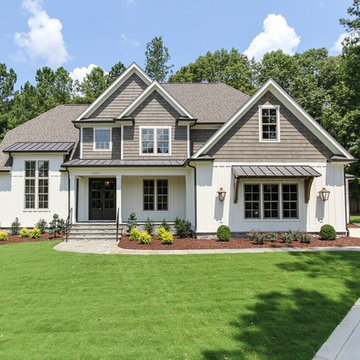
Built by Raleigh Custom Homes - Photography by Tad Davis Photography
Design ideas for a white traditional two floor detached house in Raleigh with wood cladding, a pitched roof and a shingle roof.
Design ideas for a white traditional two floor detached house in Raleigh with wood cladding, a pitched roof and a shingle roof.
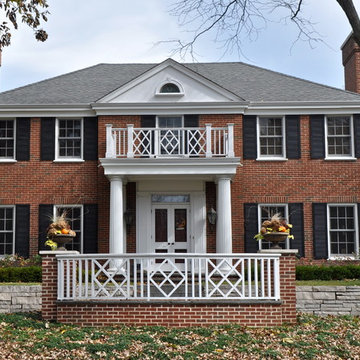
Mark Zurek and Lara Berry
Design ideas for a classic brick house exterior in Chicago.
Design ideas for a classic brick house exterior in Chicago.
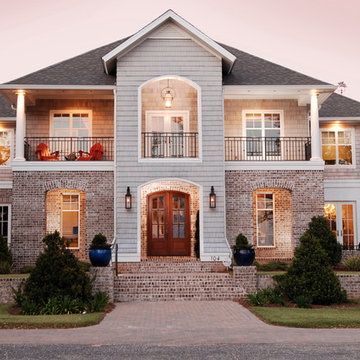
This is an example of a traditional two floor house exterior in Miami with mixed cladding.
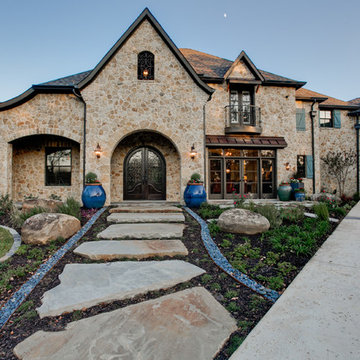
Electric design at it's best with amazing stone work, custom iron work on doors, balconies and features followed up with great lighting landscaping and custom doors.
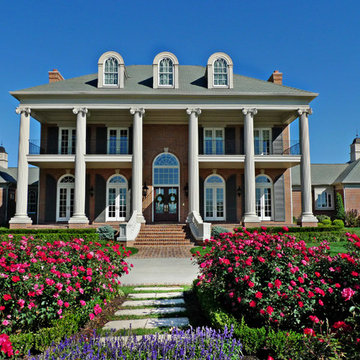
Formal plantings in the roundabout were the setting for multiple weddings.
Large traditional brick house exterior in Kansas City.
Large traditional brick house exterior in Kansas City.
House Exterior Ideas and Designs
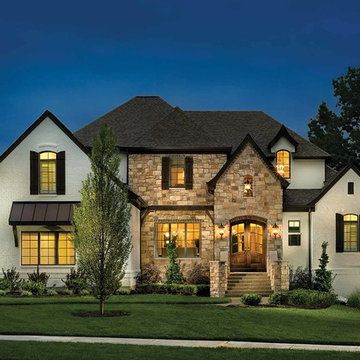
Inspiration for a white classic two floor house exterior in Charlotte with a pitched roof and stone cladding.
1
