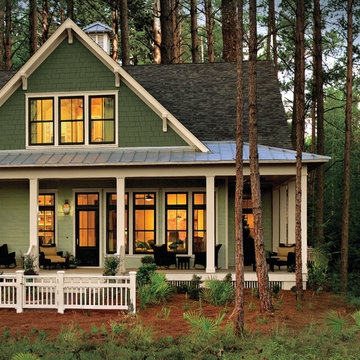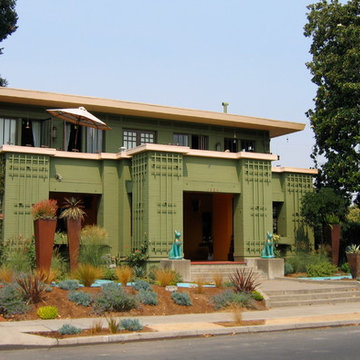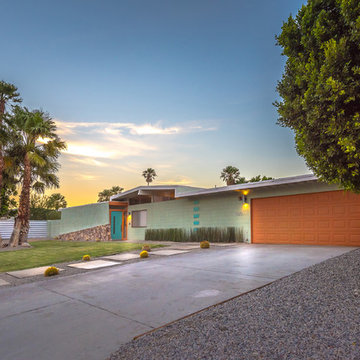House Exterior Ideas and Designs
Refine by:
Budget
Sort by:Popular Today
1 - 20 of 151 photos

Rob Karosis Photography
www.robkarosis.com
Design ideas for a victorian house exterior in Burlington with three floors, wood cladding and a pitched roof.
Design ideas for a victorian house exterior in Burlington with three floors, wood cladding and a pitched roof.
Find the right local pro for your project

Architect- Sema Architects
Green and medium sized traditional two floor house exterior in San Diego with wood cladding and a flat roof.
Green and medium sized traditional two floor house exterior in San Diego with wood cladding and a flat roof.
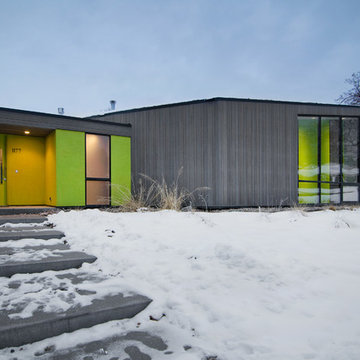
Photo: Lucy Call © 2014 Houzz
Design: Imbue Design
Design ideas for a gey contemporary bungalow house exterior in Salt Lake City.
Design ideas for a gey contemporary bungalow house exterior in Salt Lake City.
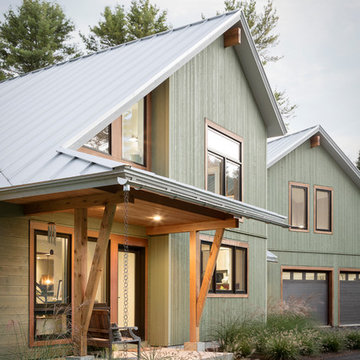
photography by Trent Bell
Photo of a contemporary house exterior in Portland Maine with wood cladding.
Photo of a contemporary house exterior in Portland Maine with wood cladding.
Reload the page to not see this specific ad anymore
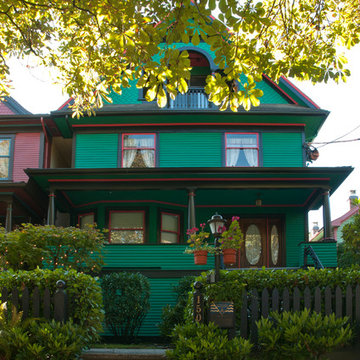
Ina Van Tonder
This is an example of a green and large victorian detached house in Vancouver with three floors, wood cladding, a pitched roof and a shingle roof.
This is an example of a green and large victorian detached house in Vancouver with three floors, wood cladding, a pitched roof and a shingle roof.
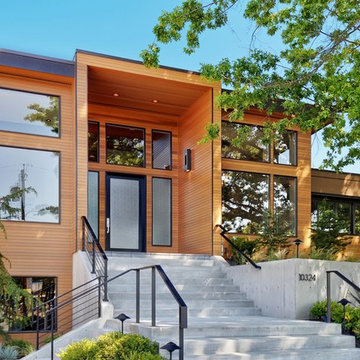
Inspiration for a medium sized contemporary two floor house exterior in Seattle with wood cladding.
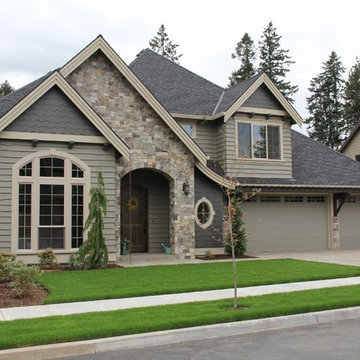
Natural stone
Inspiration for a classic house exterior in Portland with stone cladding.
Inspiration for a classic house exterior in Portland with stone cladding.

This hundred year old house just oozes with charm.
Photographer: John Wilbanks, Interior Designer: Kathryn Tegreene Interior Design
Design ideas for a green traditional two floor house exterior in Seattle.
Design ideas for a green traditional two floor house exterior in Seattle.
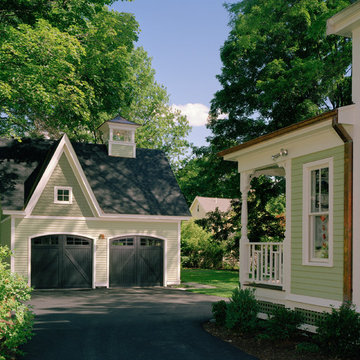
Jacob Lilley Architects
Location: Concord, MA, USA
The renovation to this classic Victorian House included and an expansion of the current kitchen, family room and breakfast area. These changes allowed us to improve the existing rear elevation and create a new backyard patio. A new, detached two-car carriage house was designed to compliment the main house and provide some much needed storage.
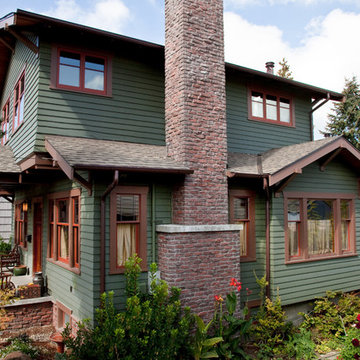
Side view shows second floor projecting beyond front with soffit below. Original brick chimney was extended in wood framing and covered with a clinker brick veneer. Same veneer, less than an inch thick, was applied to concrete foundation walls in front. David Whelan photo

Interior designer Scott Dean's home on Sun Valley Lake
Photo of a green and medium sized classic house exterior in Other with mixed cladding, three floors and a pitched roof.
Photo of a green and medium sized classic house exterior in Other with mixed cladding, three floors and a pitched roof.
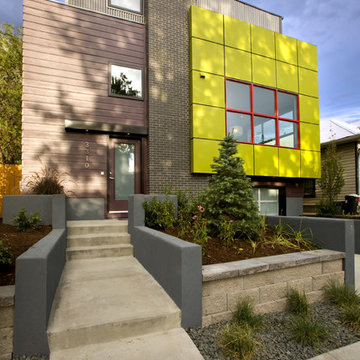
To receive information on products and materials used on this project, please contact me via http://www.iredzine.com
Photos by Jenifer Koskinen- Merritt Design Photo
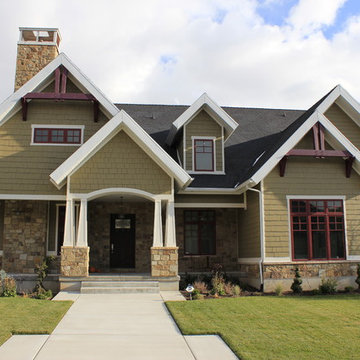
Craftsman Style Exterior
Inspiration for a medium sized classic two floor house exterior in Salt Lake City.
Inspiration for a medium sized classic two floor house exterior in Salt Lake City.
House Exterior Ideas and Designs
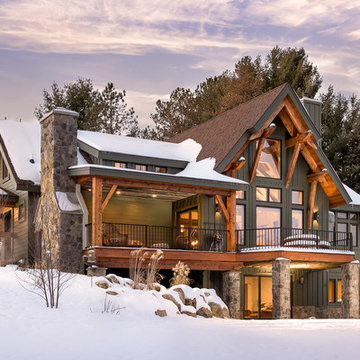
© 2017 Kim Smith Photo
Home by Timberbuilt. Please address design questions to the builder.
This is an example of a green rustic two floor detached house in Atlanta with a pitched roof and a shingle roof.
This is an example of a green rustic two floor detached house in Atlanta with a pitched roof and a shingle roof.
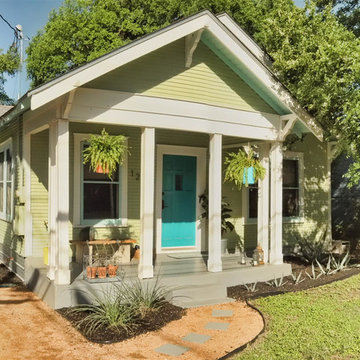
Featured on Apartment Therapy: http://www.apartmenttherapy.com/kristen-michelles-modern-bohemian-house-tour-193095#_
1


