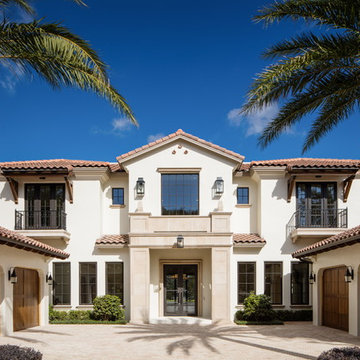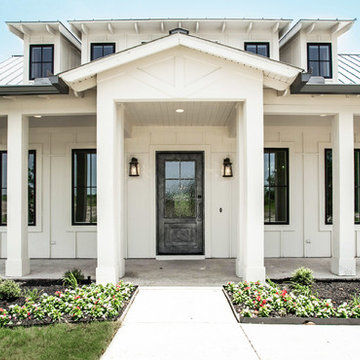House Exterior Ideas and Designs
Refine by:
Budget
Sort by:Popular Today
1 - 20 of 1,763 photos

This eclectic mountain home nestled in the Blue Ridge Mountains showcases an unexpected but harmonious blend of design influences. The European-inspired architecture, featuring native stone, heavy timbers and a cedar shake roof, complement the rustic setting. Inside, details like tongue and groove cypress ceilings, plaster walls and reclaimed heart pine floors create a warm and inviting backdrop punctuated with modern rustic fixtures and vibrant bohemian touches.
Meechan Architectural Photography

Photo by Linda Oyama-Bryan
Design ideas for a large and blue classic two floor detached house in Chicago with wood cladding, a pitched roof, a shingle roof, a black roof and shiplap cladding.
Design ideas for a large and blue classic two floor detached house in Chicago with wood cladding, a pitched roof, a shingle roof, a black roof and shiplap cladding.
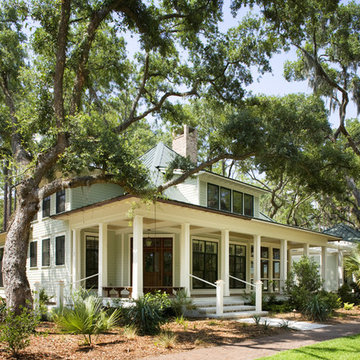
Inspiration for a farmhouse house exterior in Atlanta with wood cladding.
Find the right local pro for your project
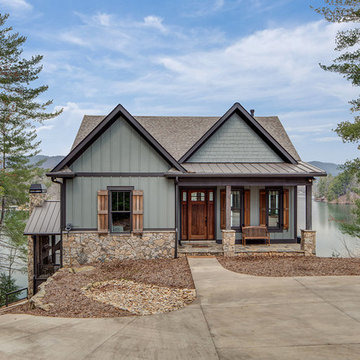
Classic meets modern in this custom lake home. High vaulted ceilings and floor-to-ceiling windows give the main living space a bright and open atmosphere. Rustic finishes and wood contrasts well with the more modern, neutral color palette.
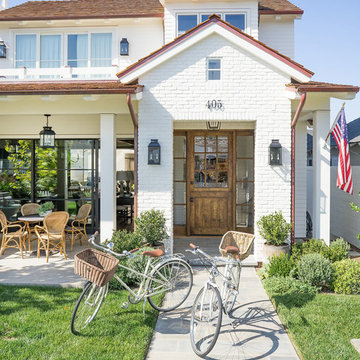
Lane Ditto
Photo of a white coastal two floor brick detached house in Orange County with a shingle roof.
Photo of a white coastal two floor brick detached house in Orange County with a shingle roof.

This 2 story home with a first floor Master Bedroom features a tumbled stone exterior with iron ore windows and modern tudor style accents. The Great Room features a wall of built-ins with antique glass cabinet doors that flank the fireplace and a coffered beamed ceiling. The adjacent Kitchen features a large walnut topped island which sets the tone for the gourmet kitchen. Opening off of the Kitchen, the large Screened Porch entertains year round with a radiant heated floor, stone fireplace and stained cedar ceiling. Photo credit: Picture Perfect Homes

Photo of a beige and medium sized contemporary bungalow render detached house in Dallas with a shingle roof and a hip roof.

Seattle architect Curtis Gelotte restores life to a dated home.
Design ideas for a medium sized and multi-coloured retro detached house in Seattle with mixed cladding, a hip roof and a metal roof.
Design ideas for a medium sized and multi-coloured retro detached house in Seattle with mixed cladding, a hip roof and a metal roof.
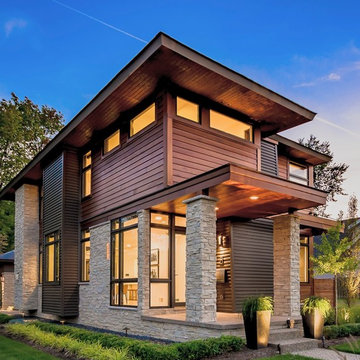
Photo of a contemporary two floor detached house in Detroit with mixed cladding and a lean-to roof.
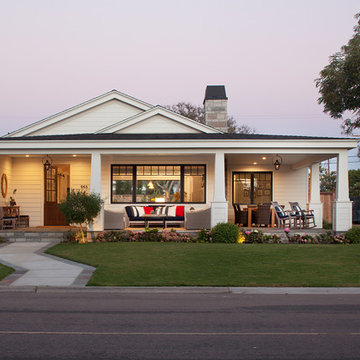
This is an example of a medium sized and white rural bungalow house exterior in San Diego with wood cladding.
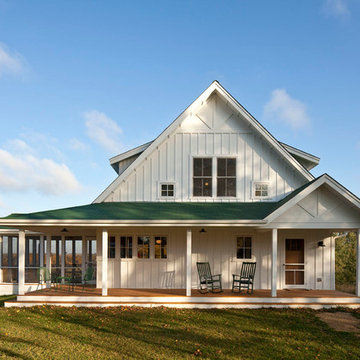
Troy Thies Photography
White country two floor house exterior in Minneapolis with wood cladding and a pitched roof.
White country two floor house exterior in Minneapolis with wood cladding and a pitched roof.
Reload the page to not see this specific ad anymore
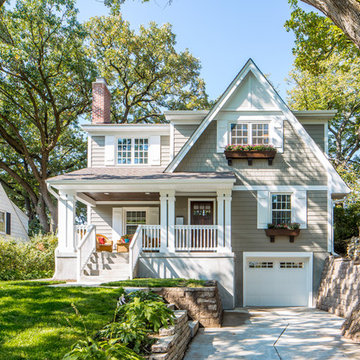
Brandon Stengel
Inspiration for a gey classic split-level house exterior in Minneapolis with wood cladding and a pitched roof.
Inspiration for a gey classic split-level house exterior in Minneapolis with wood cladding and a pitched roof.
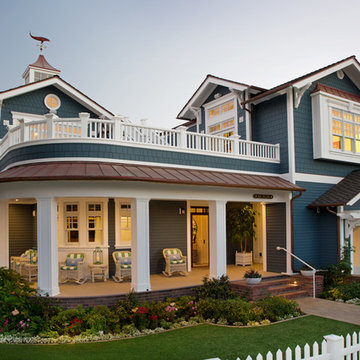
Entrance to the 2014 Coastal Living Showhouse
O McGoldrick Photography
Photo of a blue nautical two floor house exterior in San Diego with a pitched roof and a mixed material roof.
Photo of a blue nautical two floor house exterior in San Diego with a pitched roof and a mixed material roof.
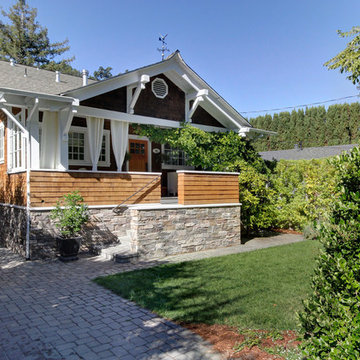
Dan Friedman Photography www.DanFriedmanPhotography.com
This is an example of a traditional bungalow house exterior in San Francisco with wood cladding.
This is an example of a traditional bungalow house exterior in San Francisco with wood cladding.
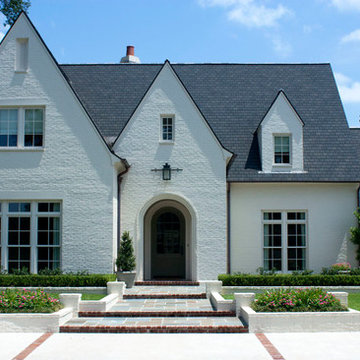
Photo of a classic brick house exterior in New Orleans with a pitched roof.
House Exterior Ideas and Designs
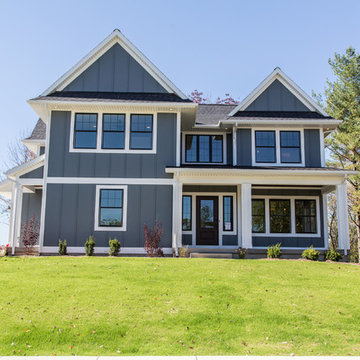
Elizabeth Kelley Photography
Design ideas for a gey country two floor house exterior in Grand Rapids with board and batten cladding.
Design ideas for a gey country two floor house exterior in Grand Rapids with board and batten cladding.
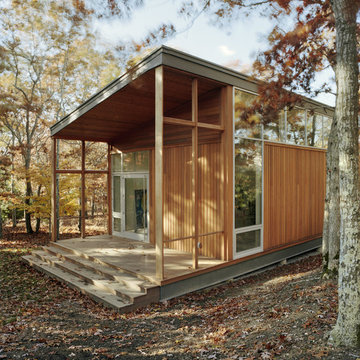
Photo: Bilyana Dimitrova Photography ©2007
This is an example of a modern house exterior in New York with wood cladding.
This is an example of a modern house exterior in New York with wood cladding.
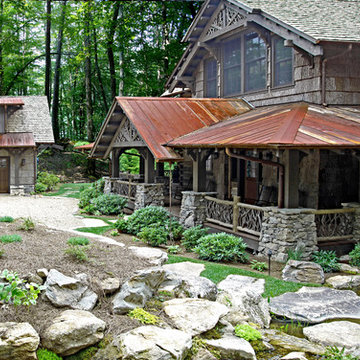
Featuring the use of antique timbers and timber veneers for exterior walls. Bark siding in the gables. Twig railings and twig accents in the gables. And a rusted tin porch roof and shed dormer roof. This home features all natural and reclaimed materials designed for sustainability and to blend in to it's surroundings. Reclaimed materials provided by Appalachian Antique Hardwoods. Photo Credit - Erwin Loveland. Home Design by MossCreek.
1
