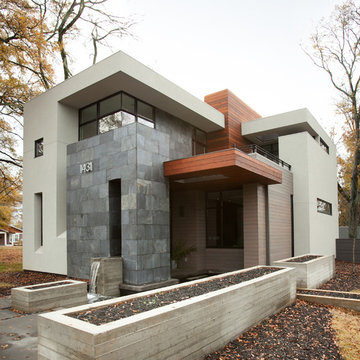Exterior Wall Cladding Ideas and Designs
Refine by:
Budget
Sort by:Popular Today
1 - 20 of 1,546 photos
Item 1 of 3

Martis Camp Realty
Inspiration for a large and black contemporary detached house in Sacramento with three floors, mixed cladding and a flat roof.
Inspiration for a large and black contemporary detached house in Sacramento with three floors, mixed cladding and a flat roof.
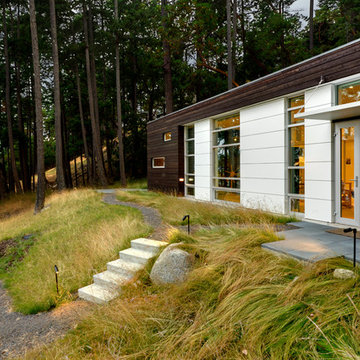
Photographer: Jay Goodrich
Inspiration for a brown modern bungalow house exterior in Seattle with mixed cladding and a flat roof.
Inspiration for a brown modern bungalow house exterior in Seattle with mixed cladding and a flat roof.
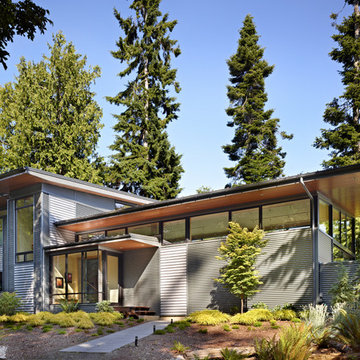
The Port Ludlow Residence is a compact, 2400 SF modern house located on a wooded waterfront property at the north end of the Hood Canal, a long, fjord-like arm of western Puget Sound. The house creates a simple glazed living space that opens up to become a front porch to the beautiful Hood Canal.
The east-facing house is sited along a high bank, with a wonderful view of the water. The main living volume is completely glazed, with 12-ft. high glass walls facing the view and large, 8-ft.x8-ft. sliding glass doors that open to a slightly raised wood deck, creating a seamless indoor-outdoor space. During the warm summer months, the living area feels like a large, open porch. Anchoring the north end of the living space is a two-story building volume containing several bedrooms and separate his/her office spaces.
The interior finishes are simple and elegant, with IPE wood flooring, zebrawood cabinet doors with mahogany end panels, quartz and limestone countertops, and Douglas Fir trim and doors. Exterior materials are completely maintenance-free: metal siding and aluminum windows and doors. The metal siding has an alternating pattern using two different siding profiles.
The house has a number of sustainable or “green” building features, including 2x8 construction (40% greater insulation value); generous glass areas to provide natural lighting and ventilation; large overhangs for sun and rain protection; metal siding (recycled steel) for maximum durability, and a heat pump mechanical system for maximum energy efficiency. Sustainable interior finish materials include wood cabinets, linoleum floors, low-VOC paints, and natural wool carpet.

Luxury Home
Facade
Inspiration for a medium sized and white contemporary two floor detached house in Brisbane with a metal roof, mixed cladding and a flat roof.
Inspiration for a medium sized and white contemporary two floor detached house in Brisbane with a metal roof, mixed cladding and a flat roof.
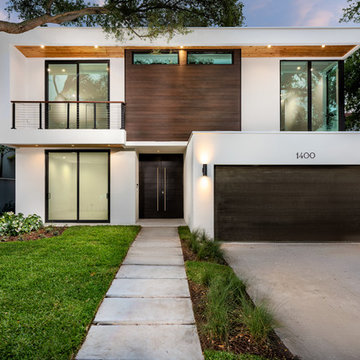
Design ideas for a white contemporary two floor detached house in Miami with mixed cladding and a flat roof.

This is an example of a white contemporary two floor detached house in Sydney with mixed cladding and a flat roof.

Architecture: Justin Humphrey Architect
Photography: Andy Macpherson
Brown urban bungalow detached house with mixed cladding and a flat roof.
Brown urban bungalow detached house with mixed cladding and a flat roof.

Marie-Caroline Lucat
This is an example of a medium sized and black modern two floor detached house in Montpellier with metal cladding and a flat roof.
This is an example of a medium sized and black modern two floor detached house in Montpellier with metal cladding and a flat roof.

Modern living with ocean breezes
__
This is another development project EdenLA assisted the client to finish quickly and for top dollar. The fun challenge of more contemporary spaces is how to make them warm and inviting while still maintaining the overall masculine appeal of their architecture. Water features, playful custom abstract art, unique furniture layouts, and warm stone and cabinetry decisions all helped to achieve that in this space. Beach Life Construction implemented the architect's indoor-outdoor flow on the top floor beautifully as well.
__
Kim Pritchard Photography

Front of house vegetable garden.
Photographer: Thomas Dalhoff
Architec: Robert Harwood
Design ideas for a gey and large contemporary detached house in Melbourne with mixed cladding, a flat roof, three floors and a metal roof.
Design ideas for a gey and large contemporary detached house in Melbourne with mixed cladding, a flat roof, three floors and a metal roof.

Steve Hall @ Hall + Merrick
Beige modern two floor detached house in Chicago with stone cladding and a flat roof.
Beige modern two floor detached house in Chicago with stone cladding and a flat roof.
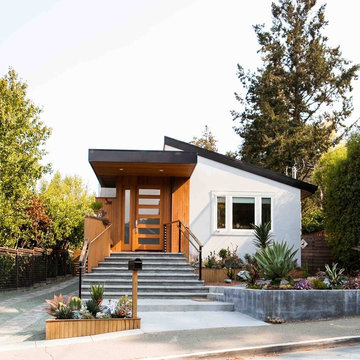
September Days-Laura Reoch
This is an example of a white contemporary bungalow detached house in San Francisco with mixed cladding and a lean-to roof.
This is an example of a white contemporary bungalow detached house in San Francisco with mixed cladding and a lean-to roof.
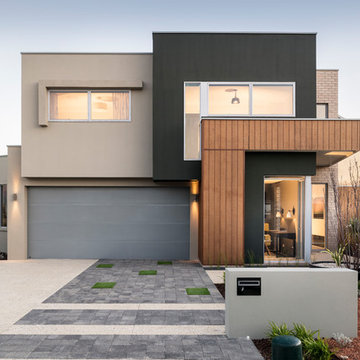
Photo of a multi-coloured contemporary two floor detached house in Perth with mixed cladding and a flat roof.

La estilización llega a su paroxismo con el modelo Coral de Rusticasa®
© Rusticasa
Photo of a small and brown world-inspired bungalow detached house in Other with wood cladding, a flat roof and a green roof.
Photo of a small and brown world-inspired bungalow detached house in Other with wood cladding, a flat roof and a green roof.
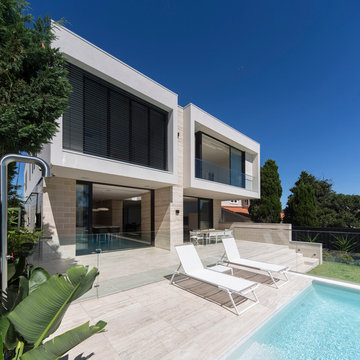
Brett Boardman
Large and white contemporary two floor house exterior in Sydney with stone cladding and a flat roof.
Large and white contemporary two floor house exterior in Sydney with stone cladding and a flat roof.
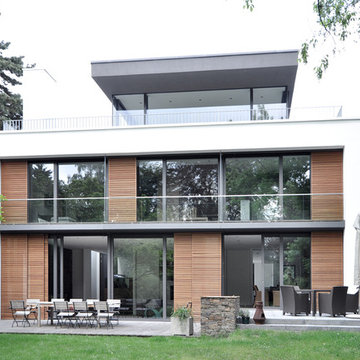
e-rent immbolien Dr. Wirth KG
Photo of an expansive and white contemporary two floor house exterior in Dusseldorf with a flat roof and mixed cladding.
Photo of an expansive and white contemporary two floor house exterior in Dusseldorf with a flat roof and mixed cladding.
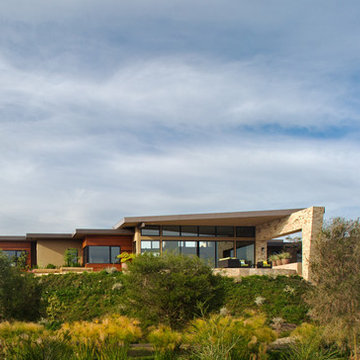
Brady Architectural Photography
Large and multi-coloured contemporary two floor house exterior in San Diego with mixed cladding and a flat roof.
Large and multi-coloured contemporary two floor house exterior in San Diego with mixed cladding and a flat roof.

A new Seattle modern house designed by chadbourne + doss architects houses a couple and their 18 bicycles. 3 floors connect indoors and out and provide panoramic views of Lake Washington.
photo by Benjamin Benschneider
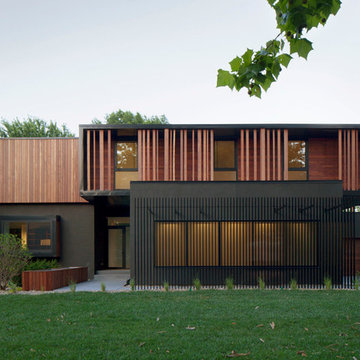
Baulinder Haus is located just a few houses down from a landmark Kansas City area home designed by Bauhaus architect Marcel Breuer. Baulinder Haus draws inspiration from the details of the neighboring home. Vertically oriented wood siding, simple forms, and overhanging masses—these were part of Breuer’s modernist palette. The house’s form consists of a series of stacked boxes, with public spaces on the ground level and private spaces in the boxes above. The boxes are oriented in a U-shaped plan to create a generous private courtyard. This was designed as an extension of the interior living space, blurring the boundaries between indoors and outdoors.
Floor-to-ceiling south facing windows in the courtyard are shaded by the overhanging second floor above to prohibit solar heat gain, but allow for passive solar heating in the winter. Other sustainable elements of the home include a geothermal heat pump HVAC system, energy efficient windows and sprayed foam insulation. The exterior wood is a vertical shiplap siding milled from FSC certified Machiche. Baulinder Haus was designed to meet and exceed requirements put forward by the U.S. Environmental Protection Agency for their Indoor airPLUS qualified homes, and is working toward Energy Star qualification.
Machiche and steel screening elements provide depth and texture to front facade.
Exterior Wall Cladding Ideas and Designs
1
