Budget House Exterior with a Hip Roof Ideas and Designs
Refine by:
Budget
Sort by:Popular Today
1 - 20 of 482 photos
Item 1 of 3
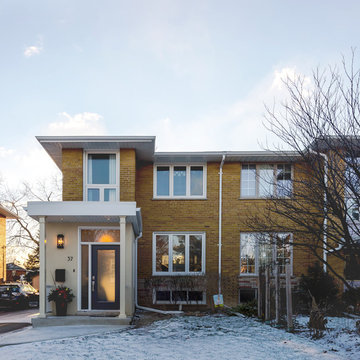
Andrew Snow Photography
Design ideas for a small and yellow classic two floor brick house exterior in Toronto with a hip roof.
Design ideas for a small and yellow classic two floor brick house exterior in Toronto with a hip roof.

Peachtree Lane Full Remodel - Front Elevation After
Design ideas for a medium sized and blue midcentury bungalow detached house in San Francisco with wood cladding, a hip roof, a shingle roof, a brown roof and shiplap cladding.
Design ideas for a medium sized and blue midcentury bungalow detached house in San Francisco with wood cladding, a hip roof, a shingle roof, a brown roof and shiplap cladding.
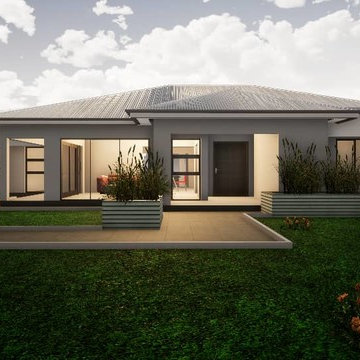
4 BEDROOMS (2 ENSUITED)
KITCHEN
DINING
LOUNGE
BACK GARAGE
Photo of a medium sized and gey contemporary bungalow render detached house in Other with a hip roof and a metal roof.
Photo of a medium sized and gey contemporary bungalow render detached house in Other with a hip roof and a metal roof.
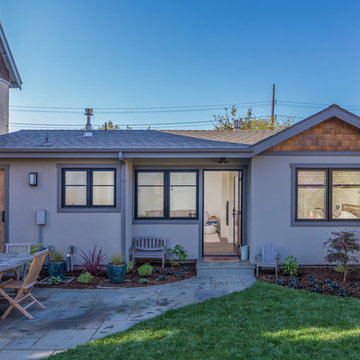
Front exterior of the backyard cottage.
Inspiration for a small and beige traditional bungalow render house exterior in San Francisco with a hip roof.
Inspiration for a small and beige traditional bungalow render house exterior in San Francisco with a hip roof.
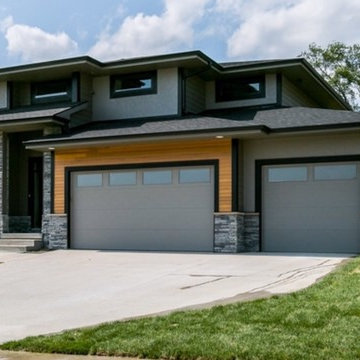
Photo of a medium sized and gey modern two floor detached house in Other with concrete fibreboard cladding, a hip roof and a shingle roof.
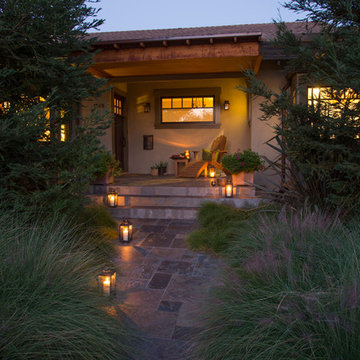
Home: color consultation by colorific;
Garden: designed by June Scott;
Photography by Martin Cox
Small and green rustic bungalow house exterior in Santa Barbara with mixed cladding and a hip roof.
Small and green rustic bungalow house exterior in Santa Barbara with mixed cladding and a hip roof.
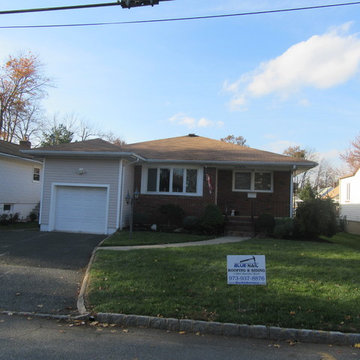
Design ideas for a small and beige classic bungalow detached house in New York with vinyl cladding, a hip roof and a shingle roof.
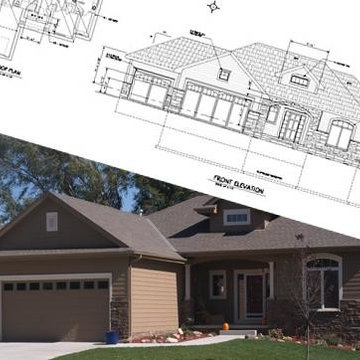
Kevin Skarda Builders
Inspiration for a medium sized and beige traditional bungalow concrete house exterior in Omaha with a hip roof.
Inspiration for a medium sized and beige traditional bungalow concrete house exterior in Omaha with a hip roof.
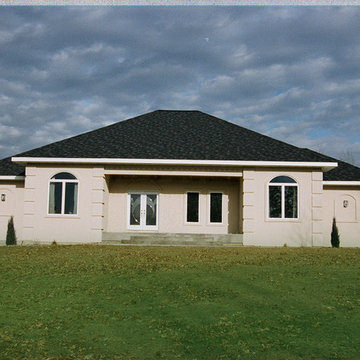
Photo of a medium sized and beige traditional bungalow render detached house in Other with a hip roof and a shingle roof.
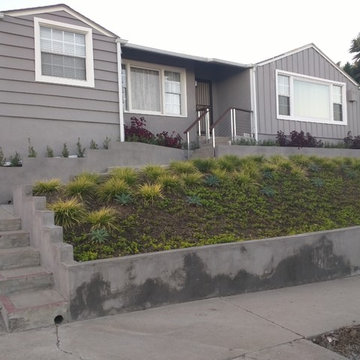
Demoed all stone, re-stccoed and painted
Inspiration for a small and gey modern bungalow house exterior in Los Angeles with vinyl cladding and a hip roof.
Inspiration for a small and gey modern bungalow house exterior in Los Angeles with vinyl cladding and a hip roof.
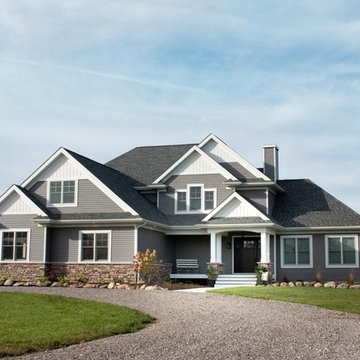
Inspiration for a medium sized and gey classic two floor detached house in Detroit with vinyl cladding, a hip roof and a shingle roof.
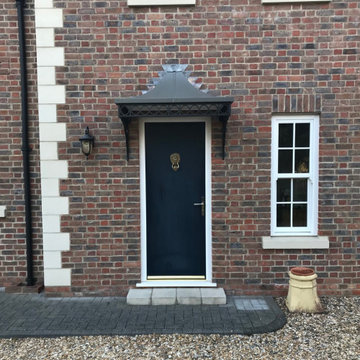
Our handsome Ring design canopy brings character and depth to the front of this home whilst offering practical cover over the entrance. Finished with our complete roof which is formed from a Zintec material powder-coated in a heritage lead grey colour. This client also installed a ceiling underneath.
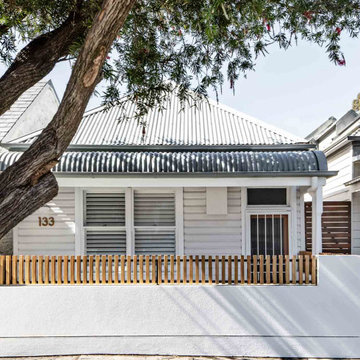
This is an example of a small and white contemporary bungalow detached house in Sydney with a hip roof, a metal roof and a grey roof.
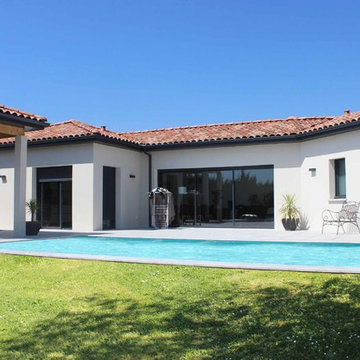
Vue de la façade principale très ouverte sur le jardin. La forme de U crée un cocon protecteur autour de la piscine et de la terrasse.
Photo of a white and medium sized contemporary bungalow brick house exterior in Toulouse with a hip roof.
Photo of a white and medium sized contemporary bungalow brick house exterior in Toulouse with a hip roof.
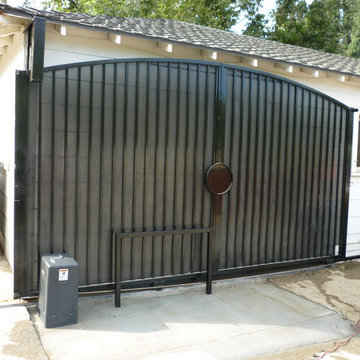
Inspiration for a small and white modern bungalow house exterior in Los Angeles with wood cladding and a hip roof.
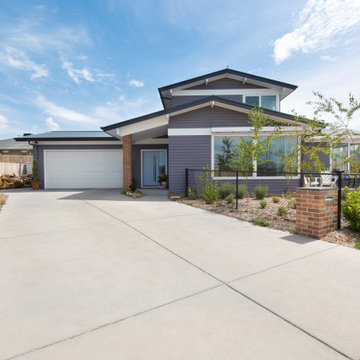
Photo of a medium sized retro two floor detached house in Canberra - Queanbeyan with mixed cladding, a purple house, a hip roof, a metal roof, a grey roof and shiplap cladding.
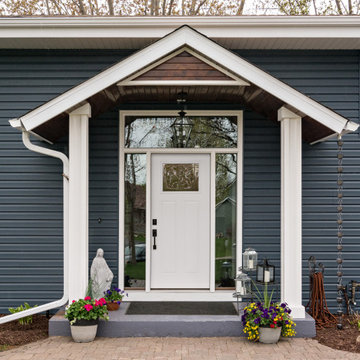
A new covered entry, with finishes by the homeowner (we love it!), adds to the otherwise flat front elevation of this long ranch style split entry home! New rich vinyl siding and pine accents.
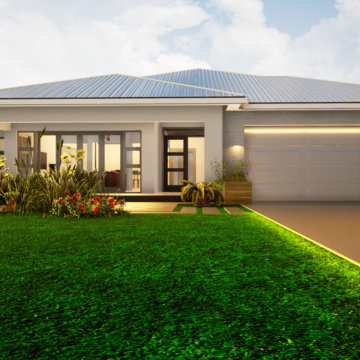
4 BEDROOMS (2 ENSUITED)
FAMILY ROOM
LOUNGE
KITCHEN WITH PANTRY
LAUNDRY/ SCULLERY
DINING
BATHROOM
Photo of a medium sized and gey contemporary bungalow brick detached house in Other with a hip roof and a metal roof.
Photo of a medium sized and gey contemporary bungalow brick detached house in Other with a hip roof and a metal roof.
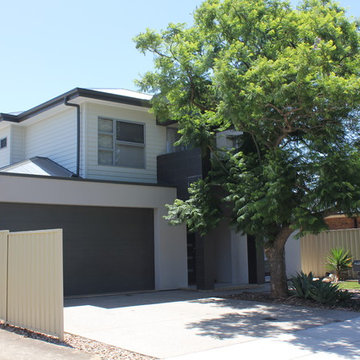
Photo of a medium sized modern two floor detached house in Adelaide with mixed cladding, a metal roof and a hip roof.
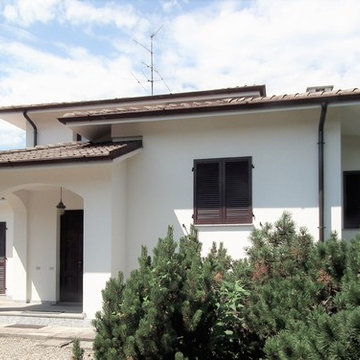
Alessandro Pagani
Photo of a medium sized and white mediterranean two floor house exterior in Milan with mixed cladding and a hip roof.
Photo of a medium sized and white mediterranean two floor house exterior in Milan with mixed cladding and a hip roof.
Budget House Exterior with a Hip Roof Ideas and Designs
1