House Exterior with a Metal Roof Ideas and Designs
Refine by:
Budget
Sort by:Popular Today
1 - 20 of 41 photos
Item 1 of 3

David Laurer
This is an example of a white farmhouse two floor detached house in Denver with wood cladding, a pitched roof and a metal roof.
This is an example of a white farmhouse two floor detached house in Denver with wood cladding, a pitched roof and a metal roof.
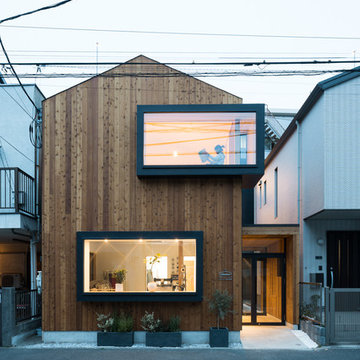
石川町のクリーニング店 撮影:傍島利浩
Brown world-inspired two floor detached house in Yokohama with a metal roof, wood cladding and a pitched roof.
Brown world-inspired two floor detached house in Yokohama with a metal roof, wood cladding and a pitched roof.
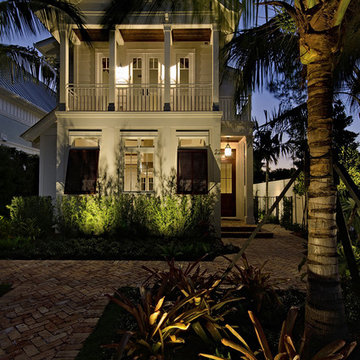
MHK Architecture, Naples Florida
This is an example of a white and medium sized world-inspired two floor detached house in Miami with a pitched roof, wood cladding and a metal roof.
This is an example of a white and medium sized world-inspired two floor detached house in Miami with a pitched roof, wood cladding and a metal roof.

Paul Burk Photography
Photo of a small and brown contemporary bungalow detached house in DC Metro with wood cladding, a lean-to roof and a metal roof.
Photo of a small and brown contemporary bungalow detached house in DC Metro with wood cladding, a lean-to roof and a metal roof.
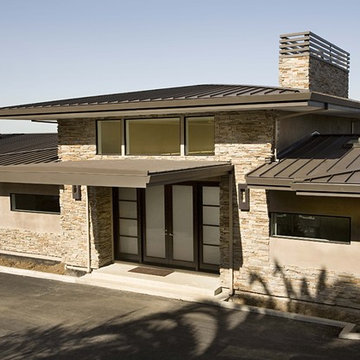
This is an example of a contemporary bungalow house exterior in San Francisco with a metal roof.
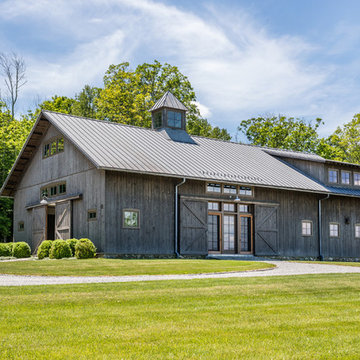
Michael Bowman Photography
Photo of a brown country two floor detached house in New York with wood cladding, a pitched roof and a metal roof.
Photo of a brown country two floor detached house in New York with wood cladding, a pitched roof and a metal roof.
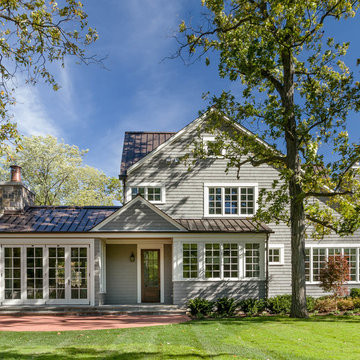
Photography: Van Inwegen Digital Arts
Photo of a gey traditional detached house in Chicago with three floors, wood cladding, a pitched roof and a metal roof.
Photo of a gey traditional detached house in Chicago with three floors, wood cladding, a pitched roof and a metal roof.
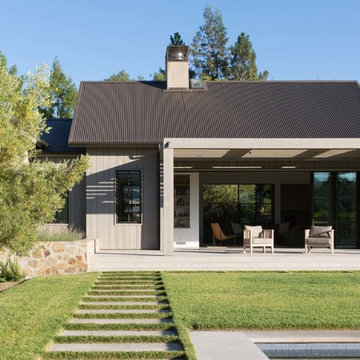
This is an example of a farmhouse detached house in San Francisco with wood cladding, a hip roof and a metal roof.
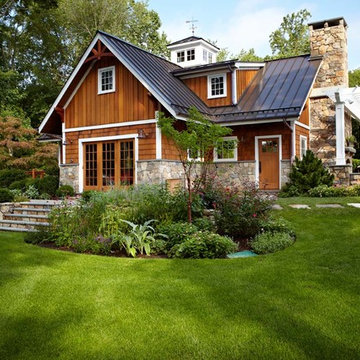
Ultimate man cave and sports car showcase. Photos by Paul Johnson
Design ideas for a classic house exterior in New York with a metal roof.
Design ideas for a classic house exterior in New York with a metal roof.
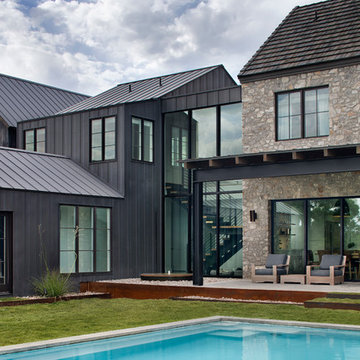
Photographed by Piston Design
Country two floor house exterior in Austin with mixed cladding, a pitched roof and a metal roof.
Country two floor house exterior in Austin with mixed cladding, a pitched roof and a metal roof.
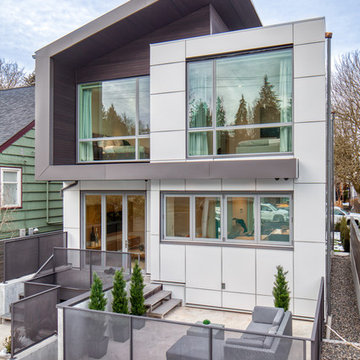
Rear facade
Photo of a small and white contemporary two floor detached house in Vancouver with mixed cladding, a metal roof and a lean-to roof.
Photo of a small and white contemporary two floor detached house in Vancouver with mixed cladding, a metal roof and a lean-to roof.
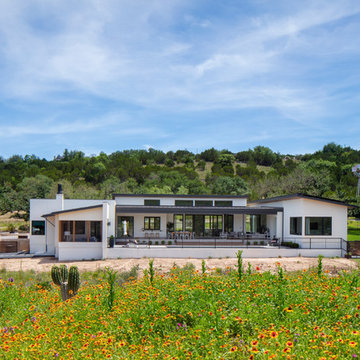
This is an example of a white and large contemporary bungalow render detached house in Austin with a metal roof.
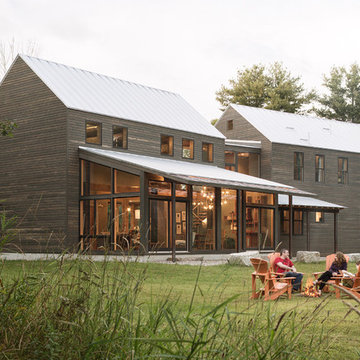
Trent Bell Photography
Inspiration for a brown rural detached house in Portland Maine with wood cladding, a pitched roof and a metal roof.
Inspiration for a brown rural detached house in Portland Maine with wood cladding, a pitched roof and a metal roof.

Entirely off the grid, this sleek contemporary is an icon for energy efficiency. Sporting an extensive photovoltaic system, rainwater collection system, and passive heating and cooling, this home will stand apart from its neighbors for many years to come.
Published:
Austin-San Antonio Urban Home, April/May 2014
Photo Credit: Coles Hairston
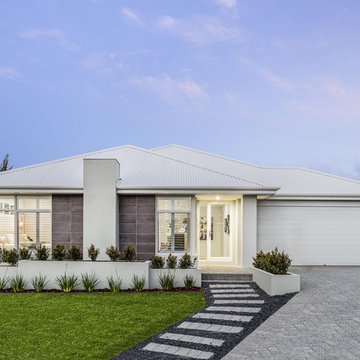
Design ideas for a medium sized and gey contemporary bungalow detached house in Perth with a metal roof, stone cladding and a pitched roof.
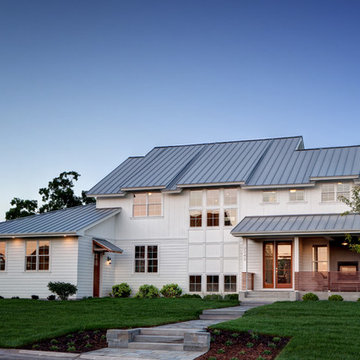
SM Herrick
Photo of a white and large country two floor house exterior in Minneapolis with wood cladding and a metal roof.
Photo of a white and large country two floor house exterior in Minneapolis with wood cladding and a metal roof.
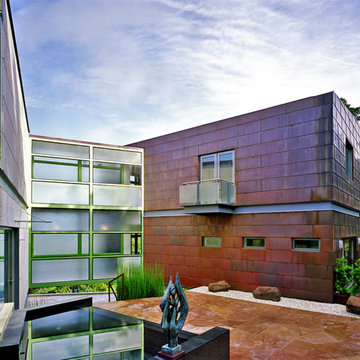
This is an example of a large and multi-coloured contemporary two floor house exterior in Austin with metal cladding, a flat roof and a metal roof.
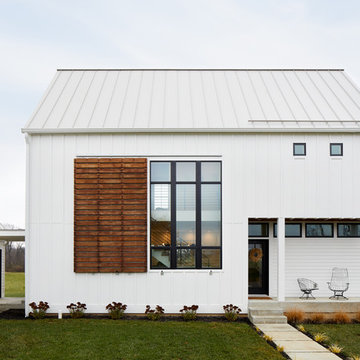
©BrettBulthuis2018
Inspiration for a medium sized and white country two floor detached house in Indianapolis with a hip roof and a metal roof.
Inspiration for a medium sized and white country two floor detached house in Indianapolis with a hip roof and a metal roof.
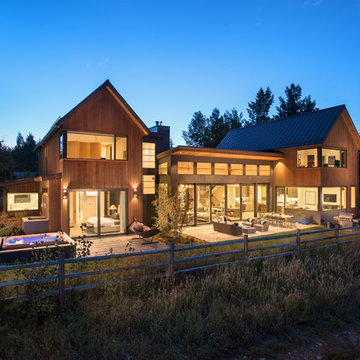
Photo Credit: Mountain Home Photo
The east side of the residence faces a protected open space, and provides the residents of the home with a large outdoor living area. Large lift and slide doors allow the main living room to act as an inside/outside living area.
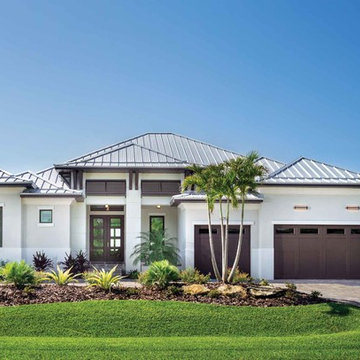
This is an example of a gey coastal detached house in Other with a hip roof and a metal roof.
House Exterior with a Metal Roof Ideas and Designs
1