House Exterior with a Pitched Roof Ideas and Designs
Refine by:
Budget
Sort by:Popular Today
1 - 20 of 57 photos
Item 1 of 4

For this home we were hired as the Architect only. Siena Custom Builders, Inc. was the Builder.
+/- 5,200 sq. ft. home (Approx. 42' x 110' Footprint)
Cedar Siding - Cabot Solid Stain - Pewter Grey

Photography by Chase Daniel
Expansive and white mediterranean two floor detached house in Austin with mixed cladding, a pitched roof and a mixed material roof.
Expansive and white mediterranean two floor detached house in Austin with mixed cladding, a pitched roof and a mixed material roof.

Photo of a large and multi-coloured rustic house exterior in Denver with three floors, mixed cladding, a pitched roof, a shingle roof and a grey roof.

William David Homes
Design ideas for a beige and large farmhouse two floor detached house in Houston with a pitched roof, a metal roof and concrete fibreboard cladding.
Design ideas for a beige and large farmhouse two floor detached house in Houston with a pitched roof, a metal roof and concrete fibreboard cladding.
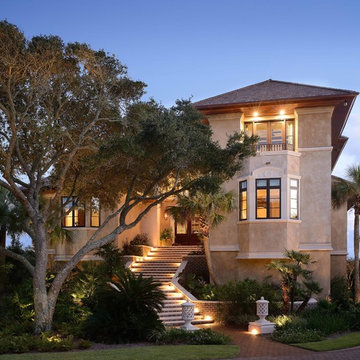
Jim Somerset Photography
Beige and large mediterranean two floor render house exterior in Charleston with a pitched roof.
Beige and large mediterranean two floor render house exterior in Charleston with a pitched roof.
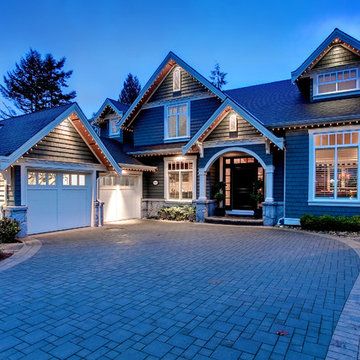
Medium sized traditional two floor house exterior in Vancouver with wood cladding and a pitched roof.

Photo of a medium sized and brown contemporary two floor detached house in Denver with mixed cladding, a pitched roof and a mixed material roof.
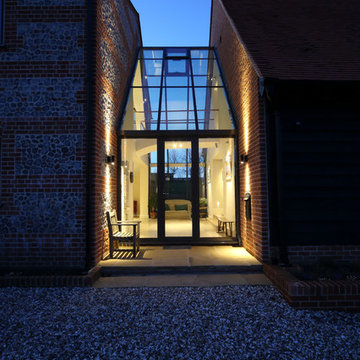
Photo of a red contemporary two floor brick house exterior in Other with a pitched roof.

Design ideas for a large and black contemporary bungalow detached house in Auckland with mixed cladding, a pitched roof, a shingle roof and a black roof.
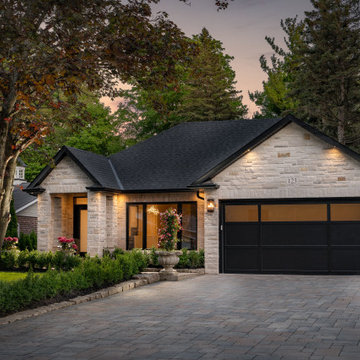
Transitional Renovation
Medium sized and gey classic bungalow detached house in Toronto with stone cladding, a shingle roof and a pitched roof.
Medium sized and gey classic bungalow detached house in Toronto with stone cladding, a shingle roof and a pitched roof.
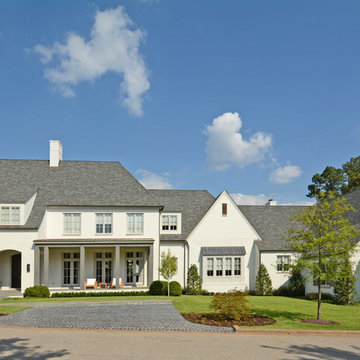
Design ideas for a beige classic two floor render house exterior in Other with a pitched roof.
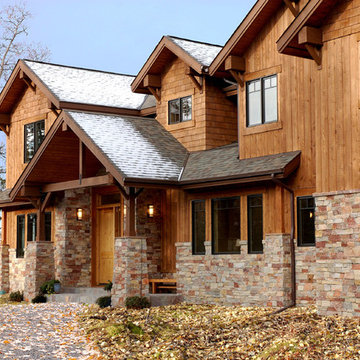
© 2007 MQ Architecture & Design, LLC
Photo of a rustic two floor house exterior in Denver with wood cladding and a pitched roof.
Photo of a rustic two floor house exterior in Denver with wood cladding and a pitched roof.
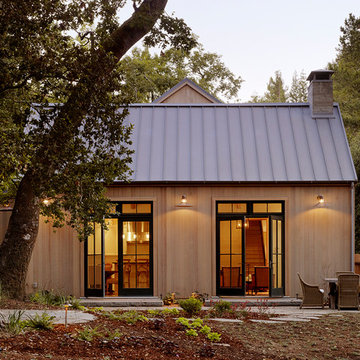
Matthew Millman
Design ideas for a classic house exterior in San Francisco with wood cladding, a pitched roof and a metal roof.
Design ideas for a classic house exterior in San Francisco with wood cladding, a pitched roof and a metal roof.
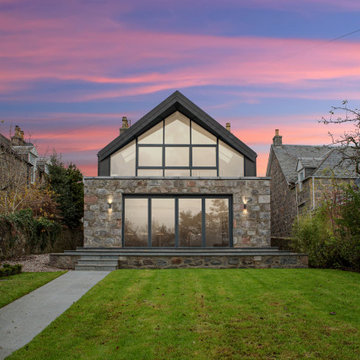
Design ideas for a black and medium sized contemporary two floor detached house in Other with mixed cladding, a pitched roof and a metal roof.
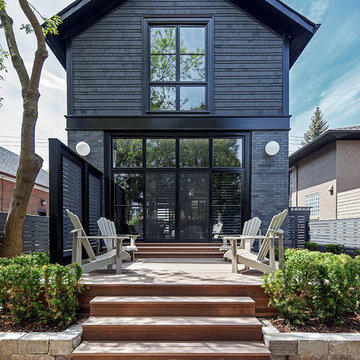
Architect: R. H. Carter Architects Inc.
Photography: Peter A. Sellar / www.photoklik.com
Black traditional two floor house exterior in Toronto with a pitched roof.
Black traditional two floor house exterior in Toronto with a pitched roof.
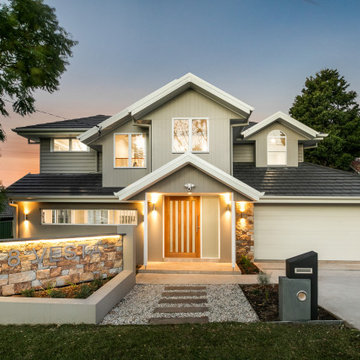
This is an example of a medium sized and multi-coloured traditional two floor detached house in Sydney with mixed cladding, a pitched roof and a shingle roof.
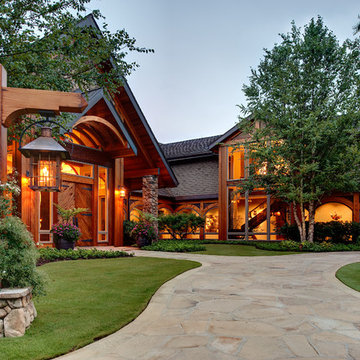
Galina Coada Photography
This is an example of a rustic two floor house exterior in Atlanta with wood cladding and a pitched roof.
This is an example of a rustic two floor house exterior in Atlanta with wood cladding and a pitched roof.
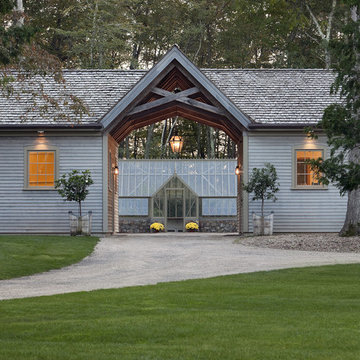
It’s an oft-heard design objective among folks building or renovating a home these days: “We want to bring the outdoors in!” Indeed, visually or spatially connecting the interior of a home with its surroundings is a great way to make spaces feel larger, improve daylight levels and, best of all, embrace Nature. Most of us enjoy being outside, and when we get a sense of that while inside it has a profoundly positive effect on the experience of being at home.
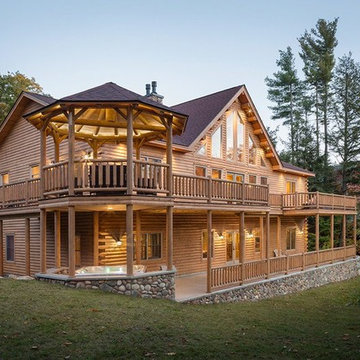
Photo of a large and brown rustic detached house in Portland Maine with three floors, wood cladding, a pitched roof and a shingle roof.
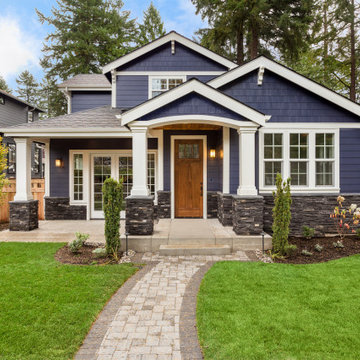
Design ideas for a medium sized and blue traditional two floor detached house in Philadelphia with mixed cladding, a pitched roof and a shingle roof.
House Exterior with a Pitched Roof Ideas and Designs
1